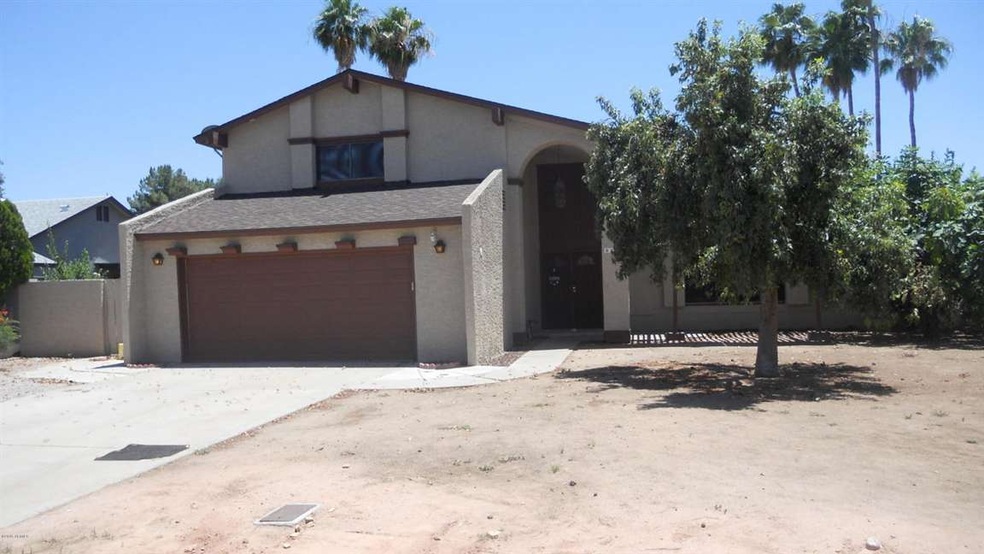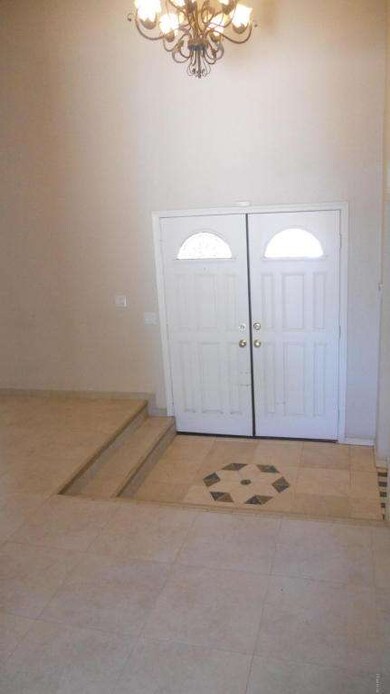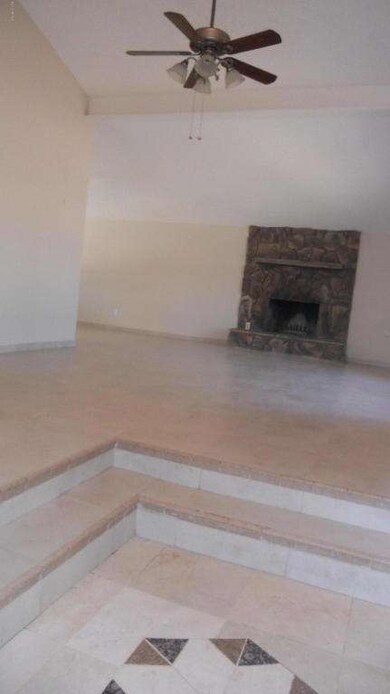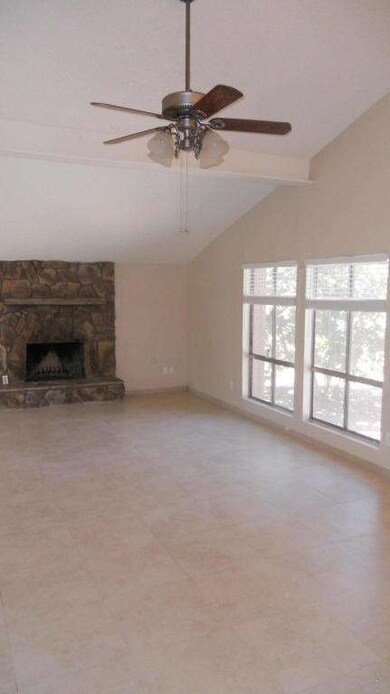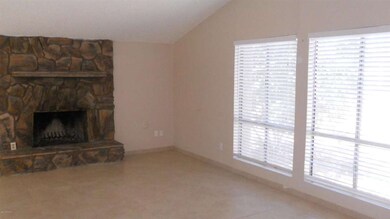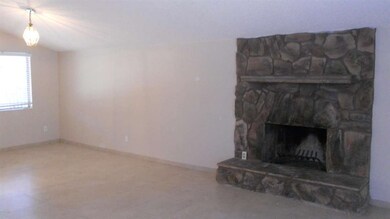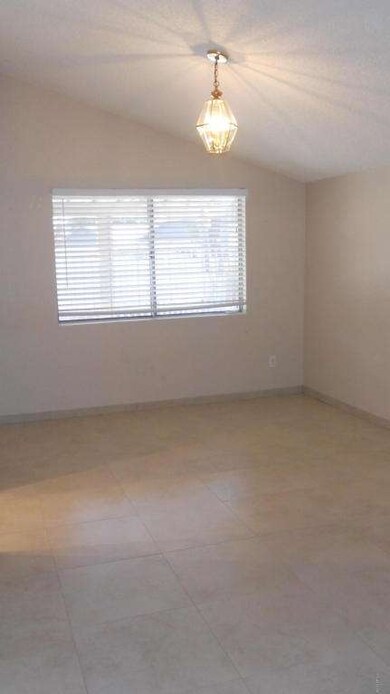
3351 W Sandra Terrace Unit 1 Phoenix, AZ 85053
Deer Valley NeighborhoodHighlights
- Private Pool
- Sitting Area In Primary Bedroom
- Family Room with Fireplace
- Greenway High School Rated A-
- Theater or Screening Room
- Vaulted Ceiling
About This Home
As of August 2021Lots of room to roam in this expansive 2844 sqft family home featuring 4 full bedrooms ( One downstairs ) 3 bathrooms, 2 additional flex rooms plus a loft room ( Could be 5TH bedroom ). Grande, entertainers floorplan shows soaring vaulted ceilings! Large neutral ceramic tile throughout the 2 separate living spaces each with their own custom rock mantel wood burining fireplace and also a wet bar. Large, almost 1/4 acre interior lot close to Conocido Park. Covered patio with gate, separate fenced yard area and diving pool.
Last Agent to Sell the Property
Russ Lyon Sotheby's International Realty License #BR571181000 Listed on: 06/17/2015

Home Details
Home Type
- Single Family
Est. Annual Taxes
- $2,014
Year Built
- Built in 1975
Lot Details
- 9,977 Sq Ft Lot
- Desert faces the back of the property
- Block Wall Fence
- Front and Back Yard Sprinklers
Parking
- 2 Car Direct Access Garage
- 6 Open Parking Spaces
- Garage Door Opener
Home Design
- Spanish Architecture
- Wood Frame Construction
- Composition Roof
- Stucco
Interior Spaces
- 2,844 Sq Ft Home
- 2-Story Property
- Vaulted Ceiling
- Ceiling Fan
- Solar Screens
- Family Room with Fireplace
- 2 Fireplaces
- Living Room with Fireplace
- Laundry in unit
Kitchen
- Eat-In Kitchen
- Built-In Microwave
- Dishwasher
Flooring
- Carpet
- Tile
Bedrooms and Bathrooms
- 4 Bedrooms
- Sitting Area In Primary Bedroom
- Walk-In Closet
- Primary Bathroom is a Full Bathroom
- 3 Bathrooms
- Hydromassage or Jetted Bathtub
Pool
- Private Pool
- Diving Board
Schools
- Ironwood Elementary School
- Desert Mountain Middle School
- Greenway High School
Utilities
- Refrigerated Cooling System
- Cooling System Mounted To A Wall/Window
- Heating Available
- High Speed Internet
- Cable TV Available
Additional Features
- Covered patio or porch
- Property is near a bus stop
Listing and Financial Details
- Tax Lot 125
- Assessor Parcel Number 207-39-130
Community Details
Overview
- No Home Owners Association
- Built by Estes Homes
- Rancho Encanto Unit One Subdivision
Amenities
- Theater or Screening Room
Recreation
- Bike Trail
Ownership History
Purchase Details
Home Financials for this Owner
Home Financials are based on the most recent Mortgage that was taken out on this home.Purchase Details
Home Financials for this Owner
Home Financials are based on the most recent Mortgage that was taken out on this home.Purchase Details
Home Financials for this Owner
Home Financials are based on the most recent Mortgage that was taken out on this home.Purchase Details
Purchase Details
Purchase Details
Purchase Details
Purchase Details
Home Financials for this Owner
Home Financials are based on the most recent Mortgage that was taken out on this home.Purchase Details
Purchase Details
Home Financials for this Owner
Home Financials are based on the most recent Mortgage that was taken out on this home.Purchase Details
Home Financials for this Owner
Home Financials are based on the most recent Mortgage that was taken out on this home.Purchase Details
Home Financials for this Owner
Home Financials are based on the most recent Mortgage that was taken out on this home.Purchase Details
Home Financials for this Owner
Home Financials are based on the most recent Mortgage that was taken out on this home.Similar Homes in Phoenix, AZ
Home Values in the Area
Average Home Value in this Area
Purchase History
| Date | Type | Sale Price | Title Company |
|---|---|---|---|
| Warranty Deed | $575,000 | Fidelity Natl Ttl Agcy Inc | |
| Special Warranty Deed | $199,000 | First American Title | |
| Interfamily Deed Transfer | -- | First American Title Ins Co | |
| Warranty Deed | -- | None Available | |
| Warranty Deed | -- | Accommodation | |
| Cash Sale Deed | $115,500 | None Available | |
| Trustee Deed | $115,650 | Accommodation | |
| Interfamily Deed Transfer | -- | First American Title Ins Co | |
| Warranty Deed | $199,000 | First American Title Ins Co | |
| Interfamily Deed Transfer | -- | -- | |
| Interfamily Deed Transfer | -- | Arizona Title Agency Inc | |
| Interfamily Deed Transfer | -- | -- | |
| Interfamily Deed Transfer | -- | Land Title Agency | |
| Joint Tenancy Deed | $149,000 | Chicago Title Insurance Co |
Mortgage History
| Date | Status | Loan Amount | Loan Type |
|---|---|---|---|
| Open | $50,000 | Credit Line Revolving | |
| Open | $460,000 | New Conventional | |
| Previous Owner | $45,112 | Credit Line Revolving | |
| Previous Owner | $189,050 | New Conventional | |
| Previous Owner | $34,000 | Credit Line Revolving | |
| Previous Owner | $159,200 | Purchase Money Mortgage | |
| Previous Owner | $74,000 | No Value Available | |
| Previous Owner | $152,000 | No Value Available | |
| Previous Owner | $141,550 | New Conventional |
Property History
| Date | Event | Price | Change | Sq Ft Price |
|---|---|---|---|---|
| 08/27/2021 08/27/21 | Sold | $575,000 | -4.0% | $202 / Sq Ft |
| 07/13/2021 07/13/21 | Pending | -- | -- | -- |
| 07/12/2021 07/12/21 | For Sale | $599,000 | +201.0% | $211 / Sq Ft |
| 09/04/2015 09/04/15 | Sold | $199,000 | -9.5% | $70 / Sq Ft |
| 07/28/2015 07/28/15 | Pending | -- | -- | -- |
| 06/17/2015 06/17/15 | For Sale | $220,000 | 0.0% | $77 / Sq Ft |
| 06/04/2013 06/04/13 | Rented | $1,475 | -4.8% | -- |
| 05/24/2013 05/24/13 | Under Contract | -- | -- | -- |
| 01/04/2013 01/04/13 | For Rent | $1,550 | -- | -- |
Tax History Compared to Growth
Tax History
| Year | Tax Paid | Tax Assessment Tax Assessment Total Assessment is a certain percentage of the fair market value that is determined by local assessors to be the total taxable value of land and additions on the property. | Land | Improvement |
|---|---|---|---|---|
| 2025 | $2,413 | $22,519 | -- | -- |
| 2024 | $2,366 | $21,447 | -- | -- |
| 2023 | $2,366 | $36,450 | $7,290 | $29,160 |
| 2022 | $2,283 | $28,300 | $5,660 | $22,640 |
| 2021 | $2,340 | $25,930 | $5,180 | $20,750 |
| 2020 | $2,278 | $24,300 | $4,860 | $19,440 |
| 2019 | $2,236 | $23,260 | $4,650 | $18,610 |
| 2018 | $2,173 | $21,710 | $4,340 | $17,370 |
| 2017 | $2,166 | $19,520 | $3,900 | $15,620 |
| 2016 | $2,128 | $19,100 | $3,820 | $15,280 |
| 2015 | $1,857 | $16,080 | $3,210 | $12,870 |
Agents Affiliated with this Home
-

Seller's Agent in 2021
Ryan Gehris
Usrealty Estate Brokerage LLC
(866) 807-9087
3 in this area
2,207 Total Sales
-

Buyer's Agent in 2021
Judith Jones
My Home Group Real Estate
(602) 330-3829
1 in this area
9 Total Sales
-

Seller's Agent in 2015
Nicole Secrest
Russ Lyon Sotheby's International Realty
(480) 840-4576
4 Total Sales
-

Buyer's Agent in 2015
Patrick Davis
eXp Realty
(480) 980-3407
2 in this area
33 Total Sales
-

Seller's Agent in 2013
Kathleen Prokopow
The Noble Agency
(623) 363-6342
126 Total Sales
-
A
Buyer's Agent in 2013
Amy Sanchez
SanCo Realty
(602) 460-7600
10 Total Sales
Map
Source: Arizona Regional Multiple Listing Service (ARMLS)
MLS Number: 5295255
APN: 207-39-130
- 16421 N 34th Ave
- 3371 W Grandview Rd
- 16412 N 33rd Ave
- 3145 W Sandra Terrace
- 3346 W Aire Libre Ave
- 3047 W Sandra Terrace
- 3525 W Kings Ave
- 16050 N 35th Dr
- 15850 N 35th Ave Unit 5
- 16011 N 35th Dr
- 3144 W Juniper Ave
- 16648 N 30th Ave
- 16044 N 35th Ave
- 3033 W Tierra Buena Ln
- 3405 W Danbury Dr Unit D121
- 16445 N 29th Dr
- 17211 N 35th Ave Unit 1035
- 17201 N 35th Dr
- 3061 W Betty Elyse Ln
- 3420 W Danbury Dr Unit C130
