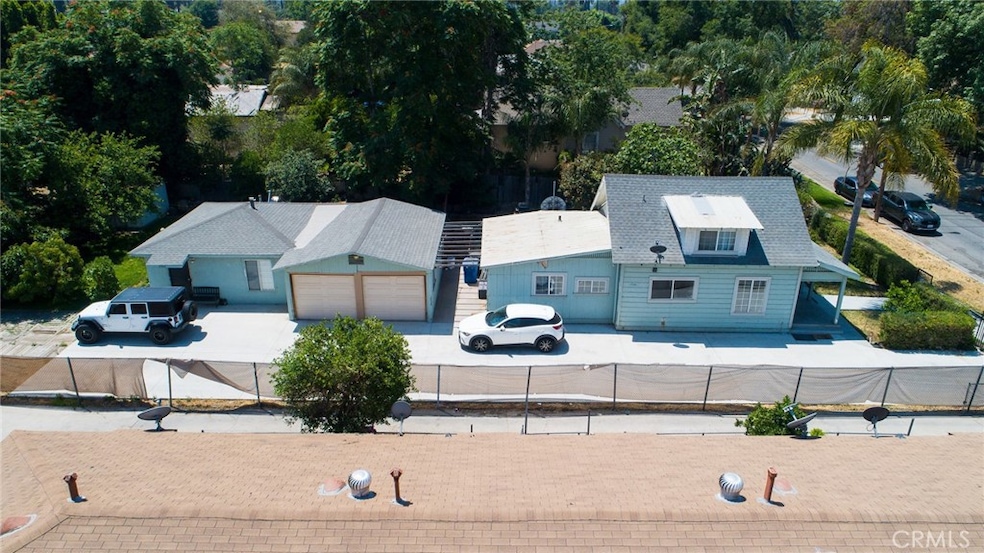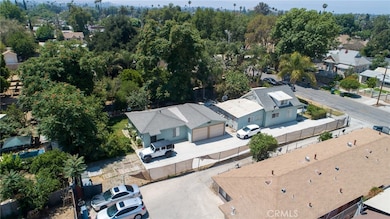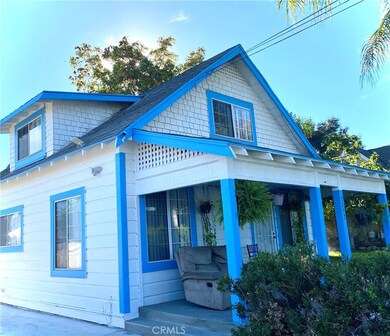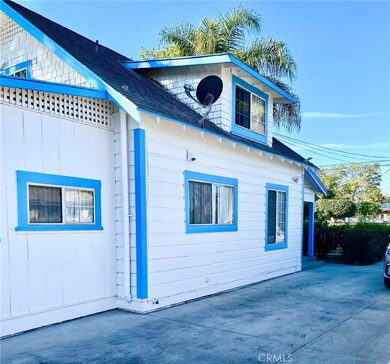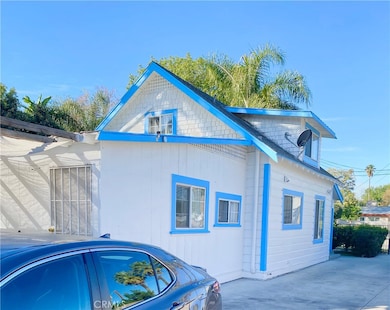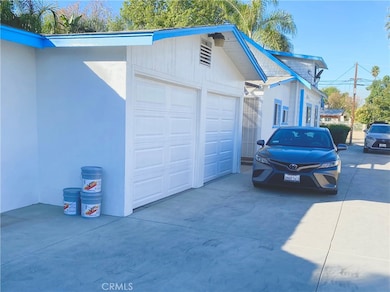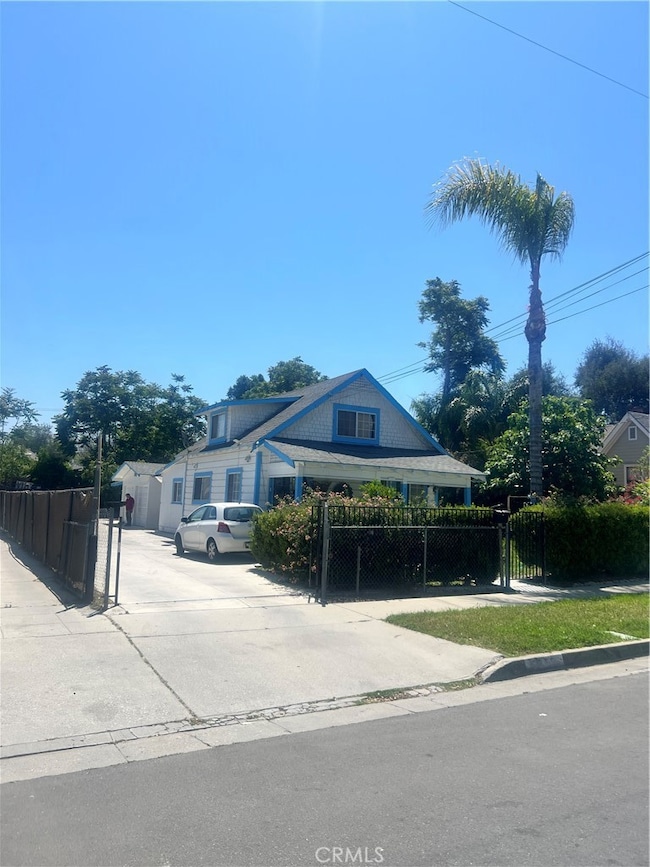
3352 Franklin Ave Riverside, CA 92507
Eastside NeighborhoodEstimated payment $4,684/month
Highlights
- Detached Guest House
- Primary Bedroom Suite
- City Lights View
- RV Access or Parking
- Gated Parking
- Updated Kitchen
About This Home
Exceptional Riverside Single Family Residential, (Duel Unit/ADU) with Exceptional Expansion Potential – Just 3 Miles from UCR!
Whether you're a savvy investor, a first-time homebuyer, or someone looking for a smart multi-generational living solution, this versatile 4-bedroom, 2-bathroom(3/1 & 1/1) duel unit/multi family with TONS of parking is a rare gem in the heart of Riverside. Perfectly positioned just 3 miles from the University of California, Riverside, this property offers both convenience and long-term value. Each unit features bright, spacious interiors, modern and updated kitchens and baths, and a flexible layout ideal for families, roommates, or renters. The main house is also equipt with a standing space cellar under the home as well as a beautiful covered porch for those warm summer nights.
The lush, beautifully maintained individual yards create a private outdoor oasis for both units providing ample family space for both properties, while the secure perimeter fence provides added safety and peace of mind for residents, children, and pets alike.
Investors, take note: This property is fully approved for a third unit, and the foundation has already been poured—saving you time, money, and red tape. The property also has a large 2 car garage that also could potentially be converted into a 4th unit. Expand your portfolio, stack your doors or create additional living space for the In-Laws with ease. Dont miss this special opportunity
Located near schools, shopping, dining, and major freeways, this is a prime Riverside location with strong rental demand and future growth potential. Live in one, rent the other, or build out your investment vision—this property is ready for your next move.
Listing Agent
Re/Max Freedom Brokerage Phone: 909-996-7999 License #01503592 Listed on: 05/19/2025

Property Details
Home Type
- Multi-Family
Est. Annual Taxes
- $3,421
Year Built
- Built in 1915
Lot Details
- 0.28 Acre Lot
- No Common Walls
- Landscaped
- Level Lot
- Lawn
- Garden
- Back Yard
- Density is up to 1 Unit/Acre
Parking
- 2 Car Garage
- 12 Open Parking Spaces
- Oversized Parking
- Parking Available
- Side Facing Garage
- Two Garage Doors
- Driveway Level
- Gated Parking
- Parking Lot
- RV Access or Parking
Property Views
- City Lights
- Hills
- Neighborhood
Home Design
- Duplex
- Contemporary Architecture
- Turnkey
- Raised Foundation
- Shingle Roof
Interior Spaces
- 2,700 Sq Ft Home
- 2-Story Property
- Open Floorplan
- Built-In Features
- Ceiling Fan
- Window Screens
- Entryway
- Family Room Off Kitchen
- Den
- Bonus Room
- Finished Basement
Kitchen
- Updated Kitchen
- Open to Family Room
- Gas Oven
- Gas Cooktop
- Microwave
- Granite Countertops
Flooring
- Tile
- Vinyl
Bedrooms and Bathrooms
- 4 Bedrooms | 3 Main Level Bedrooms
- Primary Bedroom on Main
- Primary Bedroom Suite
- Double Master Bedroom
- Remodeled Bathroom
- 2 Full Bathrooms
- Bathtub
Laundry
- Laundry Room
- Laundry in Garage
- Washer Hookup
Home Security
- Security Lights
- Carbon Monoxide Detectors
Accessible Home Design
- Accessibility Features
- Accessible Parking
Outdoor Features
- Covered patio or porch
- Exterior Lighting
- Outdoor Storage
Additional Homes
- Detached Guest House
Location
- Property is near a park
- Property is near public transit
- Urban Location
Utilities
- Two cooling system units
- Ductless Heating Or Cooling System
- Central Heating
- Phone Available
- Cable TV Available
Listing and Financial Details
- Legal Lot and Block 3 / 3
- Tax Tract Number 1
- Assessor Parcel Number 211034005
- $65 per year additional tax assessments
Community Details
Overview
- No Home Owners Association
- 2 Units
- Foothills
Amenities
- Laundry Facilities
Recreation
- Park
- Hiking Trails
- Bike Trail
Map
Home Values in the Area
Average Home Value in this Area
Tax History
| Year | Tax Paid | Tax Assessment Tax Assessment Total Assessment is a certain percentage of the fair market value that is determined by local assessors to be the total taxable value of land and additions on the property. | Land | Improvement |
|---|---|---|---|---|
| 2025 | $3,421 | $540,245 | $85,295 | $454,950 |
| 2023 | $3,421 | $300,627 | $81,984 | $218,643 |
| 2022 | $3,343 | $294,733 | $80,377 | $214,356 |
| 2021 | $3,306 | $288,954 | $78,801 | $210,153 |
| 2020 | $3,281 | $285,992 | $77,993 | $207,999 |
| 2019 | $3,220 | $280,385 | $76,464 | $203,921 |
| 2018 | $3,158 | $274,888 | $74,965 | $199,923 |
| 2017 | $3,102 | $269,499 | $73,496 | $196,003 |
| 2016 | $2,905 | $264,215 | $72,055 | $192,160 |
| 2015 | $2,863 | $260,249 | $70,974 | $189,275 |
| 2014 | $2,348 | $210,000 | $70,000 | $140,000 |
Property History
| Date | Event | Price | Change | Sq Ft Price |
|---|---|---|---|---|
| 06/27/2025 06/27/25 | For Sale | $794,999 | 0.0% | $294 / Sq Ft |
| 05/19/2025 05/19/25 | For Sale | $795,000 | -- | $294 / Sq Ft |
Purchase History
| Date | Type | Sale Price | Title Company |
|---|---|---|---|
| Interfamily Deed Transfer | -- | Stewart Title Company | |
| Interfamily Deed Transfer | -- | Stewart Title Company | |
| Grant Deed | $220,000 | Stewart Title Company |
Mortgage History
| Date | Status | Loan Amount | Loan Type |
|---|---|---|---|
| Open | $35,000 | Credit Line Revolving | |
| Open | $297,500 | Commercial | |
| Closed | $300,000 | Unknown | |
| Closed | $176,000 | Commercial | |
| Closed | $44,000 | No Value Available |
Similar Homes in Riverside, CA
Source: California Regional Multiple Listing Service (CRMLS)
MLS Number: CV25109261
APN: 211-034-005
- 2029 Patterson St
- 2311 5th St
- 3387 Comer Ave
- 3405 Comer Ave
- 3417 Comer Ave Unit 2
- 2374 5th St
- 2626 5th St
- 1935 W Linden St
- 2125 7th St
- 3112 1st St
- 3496 Commerce St
- 1813 1825 Loma Vista St
- 2586 University Ave
- 1806 Loma Vista St
- 0 Arlington Ave Unit SW24165534
- 3209 Mulberry St
- 3049 Mulberry St
- 3335 3rd St
- 2158 10th St
- 3408 1st St
- 2015 Missouri St
- 1997 W Linden St
- 3455 Dwight Ave Unit Master Bedroom
- 2726 5th St Unit 4
- 2726 5th St Unit 2
- 3655 Comer Ave
- 3575 Ottawa Ave Unit 4
- 3460-3472 Anderson Ave Unit 3N
- 3266 Mulberry St Unit 2
- 3110 Mulberry St
- 3050 Mission Inn Ave
- 2127 10th St Unit A
- 3603-3623 Chicago Ave
- 3449 4th St Unit 4
- 4176 Douglass Ave
- 3367 Holding St
- 3210 Orange St Unit D
- 1863 12th St
- 3454 Spruce St
- 3442 Russell St
