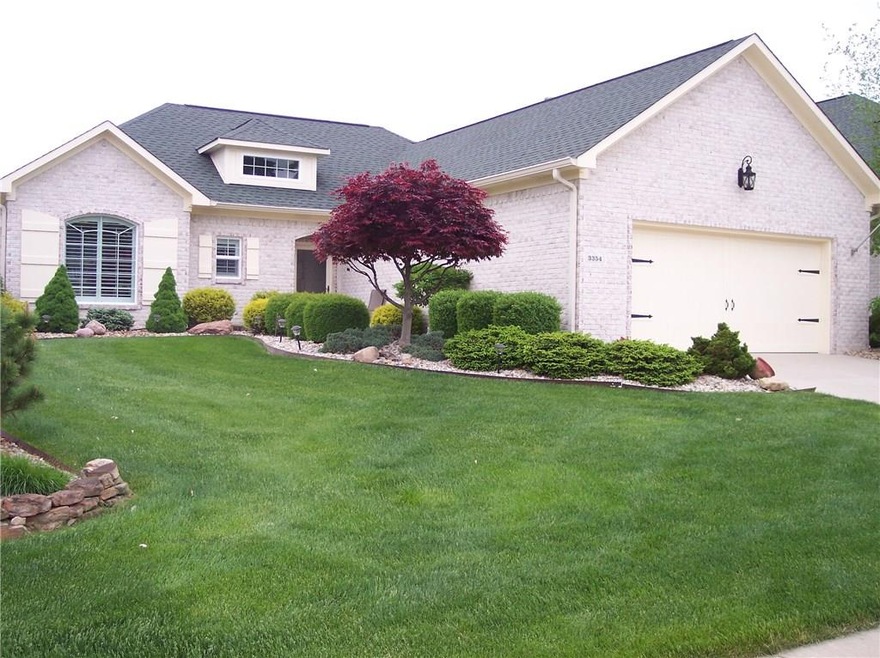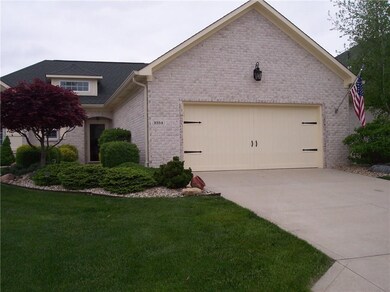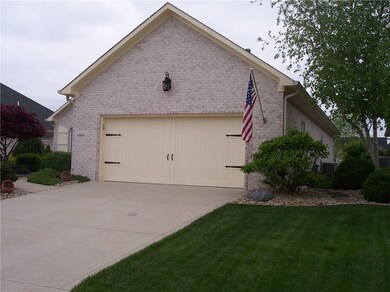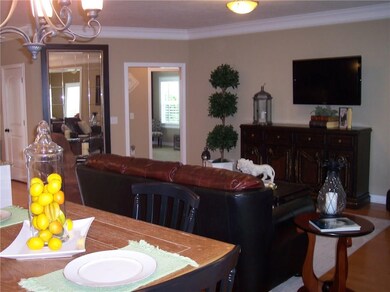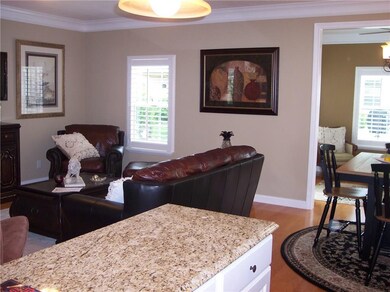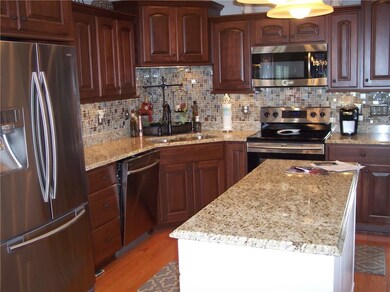
3354 Nottinghill Dr E Plainfield, IN 46168
Highlights
- Traditional Architecture
- Wood Flooring
- 1-Story Property
- Central Elementary School Rated A
- 2 Car Attached Garage
- Forced Air Heating and Cooling System
About This Home
As of July 2019Pristine single story Free Standing dwelling In Unique Nottinghill Community! All things custom, Crown molding, Granite tops, Top end appliances, Center island, split Bedrooms, hardwood thru-out living area, Bedrooms carpeted. Made to order Plantation shutters thru out, Generous Private Patio with remote retractable awning......Look at Photos, but MUST SEE
Home Details
Home Type
- Single Family
Est. Annual Taxes
- $2,600
Year Built
- Built in 2010
Lot Details
- 6,534 Sq Ft Lot
Parking
- 2 Car Attached Garage
- Driveway
Home Design
- Traditional Architecture
- Brick Exterior Construction
- Slab Foundation
Interior Spaces
- 1,677 Sq Ft Home
- 1-Story Property
- Family or Dining Combination
- Wood Flooring
- Pull Down Stairs to Attic
- Fire and Smoke Detector
Kitchen
- Electric Oven
- Microwave
- Dishwasher
- Disposal
Bedrooms and Bathrooms
- 3 Bedrooms
- 2 Full Bathrooms
Laundry
- Dryer
- Washer
Utilities
- Forced Air Heating and Cooling System
- Humidifier
- Heating System Uses Gas
- Gas Water Heater
Community Details
- Association fees include home owners, lawncare, snow removal, trash
- Nottinghill Subdivision
- Property managed by Associa
- The community has rules related to covenants, conditions, and restrictions
Listing and Financial Details
- Assessor Parcel Number 321028104017000012
Ownership History
Purchase Details
Home Financials for this Owner
Home Financials are based on the most recent Mortgage that was taken out on this home.Purchase Details
Home Financials for this Owner
Home Financials are based on the most recent Mortgage that was taken out on this home.Purchase Details
Home Financials for this Owner
Home Financials are based on the most recent Mortgage that was taken out on this home.Similar Homes in the area
Home Values in the Area
Average Home Value in this Area
Purchase History
| Date | Type | Sale Price | Title Company |
|---|---|---|---|
| Warranty Deed | -- | Chicago Title | |
| Corporate Deed | -- | None Available | |
| Warranty Deed | -- | None Available |
Mortgage History
| Date | Status | Loan Amount | Loan Type |
|---|---|---|---|
| Previous Owner | $115,000 | New Conventional | |
| Previous Owner | $148,500 | Commercial | |
| Previous Owner | $148,500 | Commercial |
Property History
| Date | Event | Price | Change | Sq Ft Price |
|---|---|---|---|---|
| 07/21/2025 07/21/25 | Price Changed | $419,900 | -2.3% | $250 / Sq Ft |
| 07/14/2025 07/14/25 | Price Changed | $429,900 | -1.4% | $256 / Sq Ft |
| 07/02/2025 07/02/25 | Price Changed | $435,900 | -0.9% | $260 / Sq Ft |
| 06/22/2025 06/22/25 | Price Changed | $439,900 | -2.2% | $262 / Sq Ft |
| 06/15/2025 06/15/25 | For Sale | $449,900 | +63.6% | $268 / Sq Ft |
| 07/22/2019 07/22/19 | Sold | $275,000 | -4.3% | $164 / Sq Ft |
| 07/15/2019 07/15/19 | Pending | -- | -- | -- |
| 06/15/2019 06/15/19 | Price Changed | $287,400 | -0.9% | $171 / Sq Ft |
| 06/01/2019 06/01/19 | For Sale | $289,900 | 0.0% | $173 / Sq Ft |
| 05/17/2019 05/17/19 | Pending | -- | -- | -- |
| 05/09/2019 05/09/19 | For Sale | $289,900 | +28.0% | $173 / Sq Ft |
| 09/16/2013 09/16/13 | Sold | $226,500 | +0.7% | $135 / Sq Ft |
| 08/10/2013 08/10/13 | Pending | -- | -- | -- |
| 08/08/2013 08/08/13 | For Sale | $224,900 | -- | $134 / Sq Ft |
Tax History Compared to Growth
Tax History
| Year | Tax Paid | Tax Assessment Tax Assessment Total Assessment is a certain percentage of the fair market value that is determined by local assessors to be the total taxable value of land and additions on the property. | Land | Improvement |
|---|---|---|---|---|
| 2024 | $2,995 | $313,000 | $39,800 | $273,200 |
| 2023 | $2,815 | $300,900 | $37,900 | $263,000 |
| 2022 | $2,887 | $288,700 | $36,100 | $252,600 |
| 2021 | $2,537 | $253,700 | $36,100 | $217,600 |
| 2020 | $5,058 | $252,900 | $36,100 | $216,800 |
| 2019 | $2,416 | $241,600 | $34,100 | $207,500 |
| 2018 | $2,606 | $260,600 | $34,100 | $226,500 |
| 2017 | $2,389 | $238,900 | $31,500 | $207,400 |
| 2016 | $2,323 | $232,300 | $31,500 | $200,800 |
| 2014 | $2,098 | $209,800 | $28,600 | $181,200 |
Agents Affiliated with this Home
-
Ed Schrier

Seller's Agent in 2025
Ed Schrier
Ed Schrier
(317) 281-7394
3 in this area
22 Total Sales
-
M
Seller's Agent in 2013
Michelle Chandler
Keller Williams Indy Metro S
-
S
Seller Co-Listing Agent in 2013
Sheila Scott
Keller Williams Indy Metro S
-
K
Buyer's Agent in 2013
Kelly Wood
RE/MAX
Map
Source: MIBOR Broker Listing Cooperative®
MLS Number: MBR21639673
APN: 32-10-28-104-017.000-012
- 3399 Nottinghill Blvd
- 3387 Keystone Pass
- 3610 Homestead Place
- 5063 Haywood Ln
- 5414 Gibbs Rd
- 3792 Waterfront Way
- 4182 Hume Ave
- 3638 Fieldstone Ln
- 3675 Homestead Cir E
- 3559 S County Road 475 E
- 3637 Newberry Rd
- 3624 Newberry Rd
- 3919 Waterfront Way
- 5351 Abbington Ave
- 3652 Newberry Rd
- 3896 Woods Bay Ln
- 5659 Augusta Woods Dr
- 728 Christin Ct
- 4081 Lotus St
- 720 Willow Pointe Dr N
