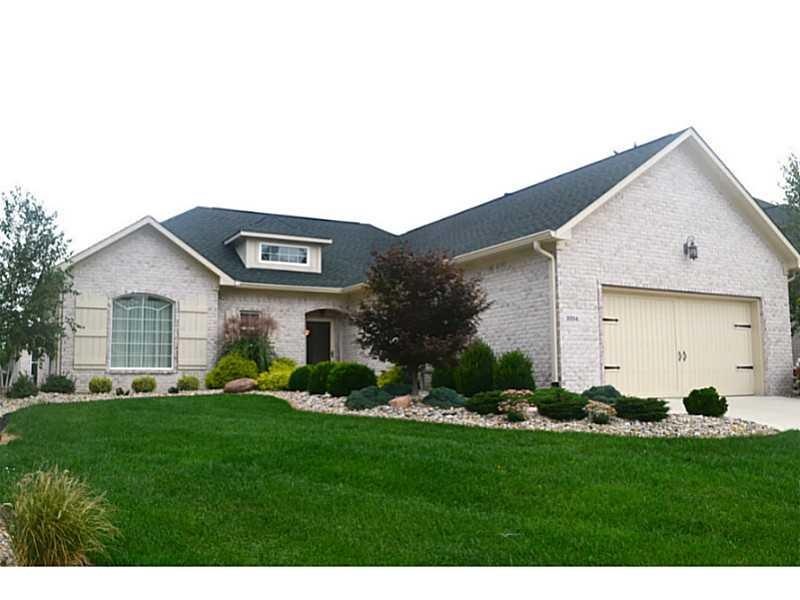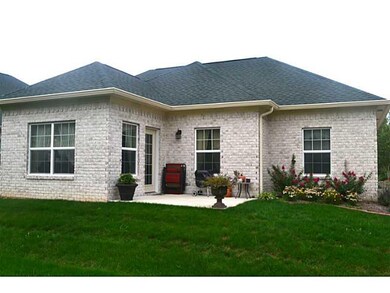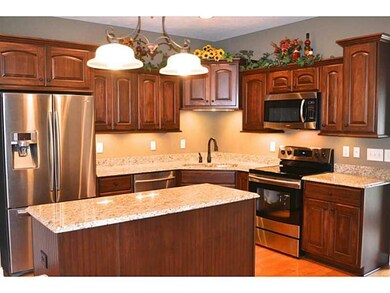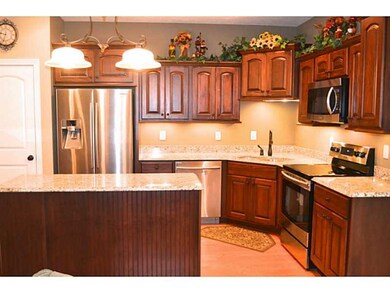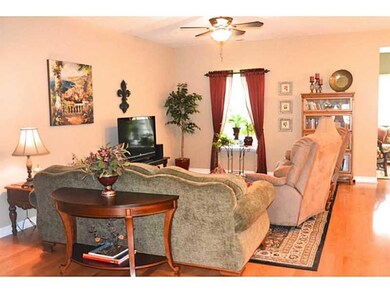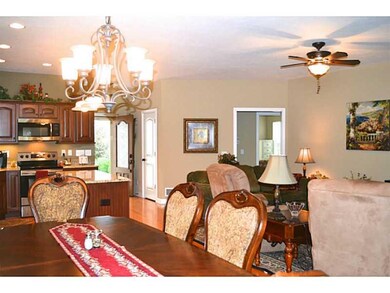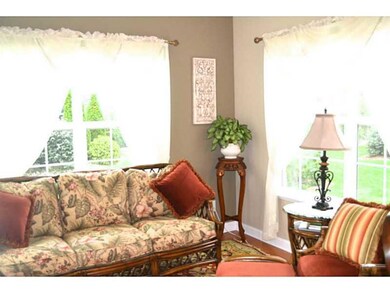
3354 Nottinghill Dr E Plainfield, IN 46168
Highlights
- Vaulted Ceiling
- Wood Flooring
- Woodwork
- Central Elementary School Rated A
- Tudor Architecture
- Walk-In Closet
About This Home
As of July 2019This spectacular show house is move in ready! Top of the line cabinets with granite countertops and center island over look the great room and sun room. Wood floors and split floor plan are ideal for any buyer. The master suite has two sinks, glass shower and huge walk in closet. Sip coffee on your patio or read a book in the sun room. Such a great house with custom touches in every corner!
Last Agent to Sell the Property
Michelle Chandler
Keller Williams Indy Metro S Listed on: 08/08/2013
Co-Listed By
Sheila Scott
Keller Williams Indy Metro S
Last Buyer's Agent
Kelly Wood
RE/MAX Centerstone

Home Details
Home Type
- Single Family
Est. Annual Taxes
- $2,116
Year Built
- Built in 2010
Lot Details
- 6,534 Sq Ft Lot
HOA Fees
- $100 Monthly HOA Fees
Home Design
- Tudor Architecture
- Brick Exterior Construction
- Slab Foundation
Interior Spaces
- 1,677 Sq Ft Home
- 1-Story Property
- Woodwork
- Vaulted Ceiling
- Window Screens
- Pull Down Stairs to Attic
- Fire and Smoke Detector
Kitchen
- Electric Oven
- Built-In Microwave
- Dishwasher
- Disposal
Flooring
- Wood
- Carpet
Bedrooms and Bathrooms
- 3 Bedrooms
- Walk-In Closet
- 2 Full Bathrooms
Parking
- Garage
- Driveway
Utilities
- Forced Air Heating and Cooling System
- Humidifier
- Heating System Uses Gas
- Gas Water Heater
Community Details
- Association fees include lawncare, maintenance, snow removal, trash
- Nottinghill Subdivision
Listing and Financial Details
- Assessor Parcel Number 321028104017000012
Ownership History
Purchase Details
Home Financials for this Owner
Home Financials are based on the most recent Mortgage that was taken out on this home.Purchase Details
Home Financials for this Owner
Home Financials are based on the most recent Mortgage that was taken out on this home.Purchase Details
Home Financials for this Owner
Home Financials are based on the most recent Mortgage that was taken out on this home.Similar Homes in the area
Home Values in the Area
Average Home Value in this Area
Purchase History
| Date | Type | Sale Price | Title Company |
|---|---|---|---|
| Warranty Deed | -- | Chicago Title | |
| Corporate Deed | -- | None Available | |
| Warranty Deed | -- | None Available |
Mortgage History
| Date | Status | Loan Amount | Loan Type |
|---|---|---|---|
| Previous Owner | $115,000 | New Conventional | |
| Previous Owner | $148,500 | Commercial | |
| Previous Owner | $148,500 | Commercial |
Property History
| Date | Event | Price | Change | Sq Ft Price |
|---|---|---|---|---|
| 07/02/2025 07/02/25 | Price Changed | $435,900 | -0.9% | $260 / Sq Ft |
| 06/22/2025 06/22/25 | Price Changed | $439,900 | -2.2% | $262 / Sq Ft |
| 06/15/2025 06/15/25 | For Sale | $449,900 | +63.6% | $268 / Sq Ft |
| 07/22/2019 07/22/19 | Sold | $275,000 | -4.3% | $164 / Sq Ft |
| 07/15/2019 07/15/19 | Pending | -- | -- | -- |
| 06/15/2019 06/15/19 | Price Changed | $287,400 | -0.9% | $171 / Sq Ft |
| 06/01/2019 06/01/19 | For Sale | $289,900 | 0.0% | $173 / Sq Ft |
| 05/17/2019 05/17/19 | Pending | -- | -- | -- |
| 05/09/2019 05/09/19 | For Sale | $289,900 | +28.0% | $173 / Sq Ft |
| 09/16/2013 09/16/13 | Sold | $226,500 | +0.7% | $135 / Sq Ft |
| 08/10/2013 08/10/13 | Pending | -- | -- | -- |
| 08/08/2013 08/08/13 | For Sale | $224,900 | -- | $134 / Sq Ft |
Tax History Compared to Growth
Tax History
| Year | Tax Paid | Tax Assessment Tax Assessment Total Assessment is a certain percentage of the fair market value that is determined by local assessors to be the total taxable value of land and additions on the property. | Land | Improvement |
|---|---|---|---|---|
| 2024 | $2,995 | $313,000 | $39,800 | $273,200 |
| 2023 | $2,815 | $300,900 | $37,900 | $263,000 |
| 2022 | $2,887 | $288,700 | $36,100 | $252,600 |
| 2021 | $2,537 | $253,700 | $36,100 | $217,600 |
| 2020 | $5,058 | $252,900 | $36,100 | $216,800 |
| 2019 | $2,416 | $241,600 | $34,100 | $207,500 |
| 2018 | $2,606 | $260,600 | $34,100 | $226,500 |
| 2017 | $2,389 | $238,900 | $31,500 | $207,400 |
| 2016 | $2,323 | $232,300 | $31,500 | $200,800 |
| 2014 | $2,098 | $209,800 | $28,600 | $181,200 |
Agents Affiliated with this Home
-
Ed Schrier

Seller's Agent in 2019
Ed Schrier
Ed Schrier
(317) 281-7394
3 in this area
21 Total Sales
-

Seller's Agent in 2013
Michelle Chandler
Keller Williams Indy Metro S
-

Seller Co-Listing Agent in 2013
Sheila Scott
Keller Williams Indy Metro S
(765) 318-1031
-

Buyer's Agent in 2013
Kelly Wood
RE/MAX
(317) 753-6656
40 in this area
148 Total Sales
Map
Source: MIBOR Broker Listing Cooperative®
MLS Number: 21249275
APN: 32-10-28-104-017.000-012
- 3335 Guilford Ln
- 3399 Nottinghill Blvd
- 3387 Keystone Pass
- 5456 Reston Dr
- 3610 Homestead Place
- 5063 Haywood Ln
- 5414 Gibbs Rd
- 3792 Waterfront Way
- 4182 Hume Ave
- 3638 Fieldstone Ln
- 5101 W Bay Rd
- 3637 Newberry Rd
- 3624 Newberry Rd
- 5351 Abbington Ave
- 3652 Newberry Rd
- 3896 Woods Bay Ln
- 5659 Augusta Woods Dr
- 728 Christin Ct
- 720 Willow Pointe Dr N
- 5707 Kensington Blvd
