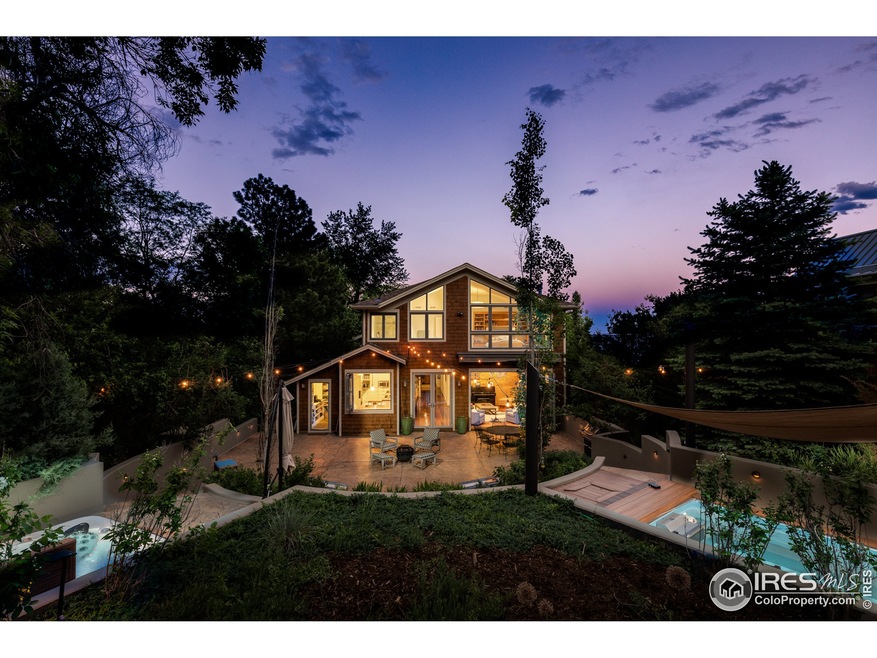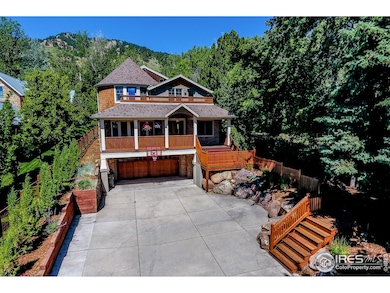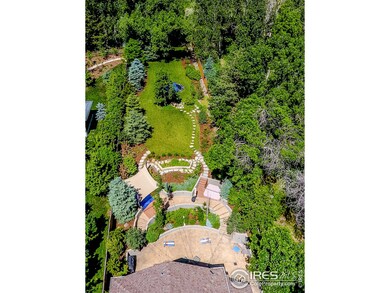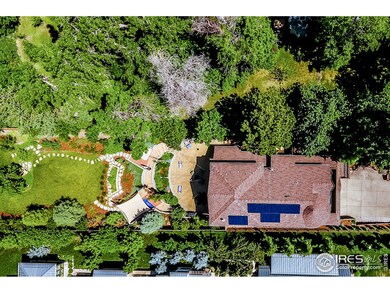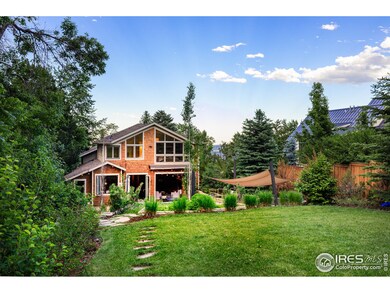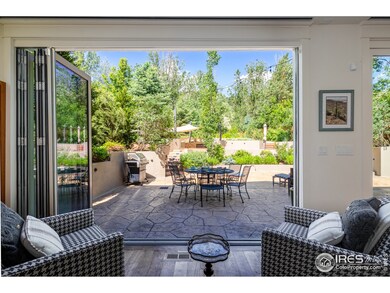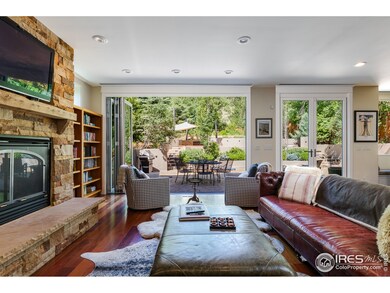
3355 4th St Boulder, CO 80304
Newlands NeighborhoodHighlights
- Private Pool
- Solar Power System
- Open Floorplan
- Foothill Elementary School Rated A
- 0.41 Acre Lot
- Fireplace in Primary Bedroom
About This Home
As of November 2020Outstanding Newlands home on a rare nearly half-acre lot abutting open space. Completely remodeled throughout, the main floor includes a library, office, dining room, butler's pantry and chef's kitchen that is completely open to the great room. The adjacent great room features a fireplace and NanaWall doors that open to a breathtaking tiered park-like yard with pool and hot tub. Four beds, including vaulted master, upstairs. Two more beds, bath, storage and rec room on lower level. Attached garage and mudroom. Close to fantastic open space, trails and North Boulder/Downtown amenities.
Home Details
Home Type
- Single Family
Est. Annual Taxes
- $23,155
Year Built
- Built in 2003
Lot Details
- 0.41 Acre Lot
- Fenced
- Level Lot
- Sprinkler System
- Property is zoned RL-1
Parking
- 2 Car Attached Garage
- Oversized Parking
Home Design
- Contemporary Architecture
- Wood Frame Construction
- Composition Roof
- Stone
Interior Spaces
- 5,367 Sq Ft Home
- 2-Story Property
- Open Floorplan
- Wet Bar
- Bar Fridge
- Cathedral Ceiling
- Ceiling Fan
- Multiple Fireplaces
- Gas Fireplace
- Window Treatments
- Great Room with Fireplace
- Living Room with Fireplace
- Dining Room
- Home Office
- Finished Basement
- Basement Fills Entire Space Under The House
Kitchen
- Eat-In Kitchen
- <<doubleOvenToken>>
- Electric Oven or Range
- <<microwave>>
- Dishwasher
- Kitchen Island
Flooring
- Wood
- Carpet
Bedrooms and Bathrooms
- 6 Bedrooms
- Fireplace in Primary Bedroom
- Walk-In Closet
- Jack-and-Jill Bathroom
- Spa Bath
Laundry
- Laundry on upper level
- Dryer
- Washer
Pool
- Private Pool
- Spa
Outdoor Features
- Balcony
- Patio
Schools
- Foothill Elementary School
- Casey Middle School
- Boulder High School
Additional Features
- Solar Power System
- Forced Air Heating and Cooling System
Community Details
- No Home Owners Association
- Newlands Subdivision
Listing and Financial Details
- Assessor Parcel Number R0000120
Ownership History
Purchase Details
Home Financials for this Owner
Home Financials are based on the most recent Mortgage that was taken out on this home.Purchase Details
Home Financials for this Owner
Home Financials are based on the most recent Mortgage that was taken out on this home.Purchase Details
Home Financials for this Owner
Home Financials are based on the most recent Mortgage that was taken out on this home.Purchase Details
Home Financials for this Owner
Home Financials are based on the most recent Mortgage that was taken out on this home.Purchase Details
Home Financials for this Owner
Home Financials are based on the most recent Mortgage that was taken out on this home.Purchase Details
Home Financials for this Owner
Home Financials are based on the most recent Mortgage that was taken out on this home.Purchase Details
Purchase Details
Purchase Details
Similar Homes in Boulder, CO
Home Values in the Area
Average Home Value in this Area
Purchase History
| Date | Type | Sale Price | Title Company |
|---|---|---|---|
| Warranty Deed | $4,594,169 | Land Title Guarantee Co | |
| Warranty Deed | $1,775,000 | Heritage Title | |
| Warranty Deed | $1,865,000 | Land Title Company | |
| Interfamily Deed Transfer | -- | None Available | |
| Interfamily Deed Transfer | -- | Ascendant Title | |
| Warranty Deed | $720,000 | First Colorado Title | |
| Warranty Deed | $115,400 | -- | |
| Warranty Deed | $115,000 | -- | |
| Warranty Deed | $87,500 | -- |
Mortgage History
| Date | Status | Loan Amount | Loan Type |
|---|---|---|---|
| Open | $3,215,918 | New Conventional | |
| Previous Owner | $79,470 | Balloon | |
| Previous Owner | $5,000 | Unknown | |
| Previous Owner | $205,091 | Future Advance Clause Open End Mortgage | |
| Previous Owner | $1,500,000 | Unknown | |
| Previous Owner | $375,000 | Stand Alone Second | |
| Previous Owner | $370,000 | Fannie Mae Freddie Mac | |
| Previous Owner | $1,500,000 | Unknown | |
| Previous Owner | $260,000 | Credit Line Revolving | |
| Previous Owner | $1,346,000 | New Conventional | |
| Previous Owner | $333,700 | Credit Line Revolving | |
| Previous Owner | $1,386,250 | Unknown | |
| Previous Owner | $1,100,000 | Construction | |
| Previous Owner | $400,000 | Credit Line Revolving | |
| Previous Owner | $576,000 | Seller Take Back |
Property History
| Date | Event | Price | Change | Sq Ft Price |
|---|---|---|---|---|
| 02/11/2022 02/11/22 | Off Market | $4,594,169 | -- | -- |
| 06/07/2021 06/07/21 | Off Market | $1,775,000 | -- | -- |
| 11/13/2020 11/13/20 | Sold | $4,594,169 | -6.2% | $856 / Sq Ft |
| 09/14/2020 09/14/20 | Price Changed | $4,900,000 | -10.9% | $913 / Sq Ft |
| 06/28/2020 06/28/20 | For Sale | $5,500,000 | +209.9% | $1,025 / Sq Ft |
| 11/28/2012 11/28/12 | Sold | $1,775,000 | -6.3% | $316 / Sq Ft |
| 10/29/2012 10/29/12 | Pending | -- | -- | -- |
| 07/20/2012 07/20/12 | For Sale | $1,895,000 | -- | $338 / Sq Ft |
Tax History Compared to Growth
Tax History
| Year | Tax Paid | Tax Assessment Tax Assessment Total Assessment is a certain percentage of the fair market value that is determined by local assessors to be the total taxable value of land and additions on the property. | Land | Improvement |
|---|---|---|---|---|
| 2025 | $31,556 | $323,575 | $164,569 | $159,006 |
| 2024 | $31,556 | $323,575 | $164,569 | $159,006 |
| 2023 | $31,009 | $359,066 | $181,731 | $181,021 |
| 2022 | $27,697 | $298,253 | $126,935 | $171,318 |
| 2021 | $26,411 | $306,836 | $130,588 | $176,248 |
| 2020 | $23,514 | $270,141 | $118,261 | $151,880 |
| 2019 | $23,155 | $270,141 | $118,261 | $151,880 |
| 2018 | $18,625 | $214,826 | $93,168 | $121,658 |
| 2017 | $18,043 | $237,502 | $103,002 | $134,500 |
| 2016 | $18,487 | $213,567 | $85,411 | $128,156 |
| 2015 | $17,507 | $158,166 | $99,182 | $58,984 |
| 2014 | $13,299 | $158,166 | $99,182 | $58,984 |
Agents Affiliated with this Home
-
Patrick Brown

Seller's Agent in 2020
Patrick Brown
Compass - Boulder
(303) 819-2374
14 in this area
139 Total Sales
-
Zachary Zeldner

Seller Co-Listing Agent in 2020
Zachary Zeldner
Compass - Boulder
(720) 480-7650
39 in this area
263 Total Sales
-
Elizabeth Ryterski

Buyer's Agent in 2020
Elizabeth Ryterski
RE/MAX
(720) 300-5680
1 in this area
366 Total Sales
-
Tim Goodacre

Seller's Agent in 2012
Tim Goodacre
milehimodern - Boulder
(303) 817-9300
6 in this area
90 Total Sales
-
Lee Hart
L
Buyer's Agent in 2012
Lee Hart
Lee Hart
(720) 938-2151
1 in this area
8 Total Sales
Map
Source: IRES MLS
MLS Number: 916582
APN: 1461243-00-001
