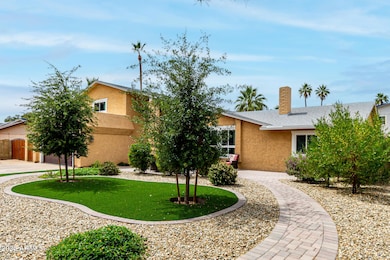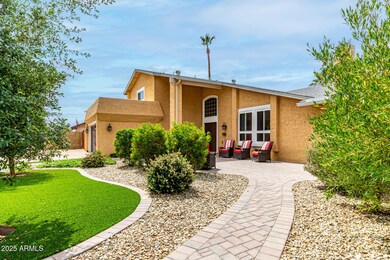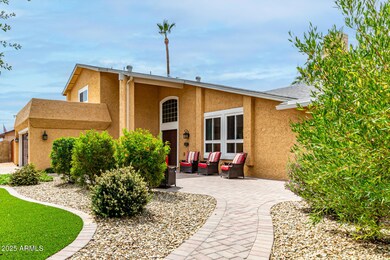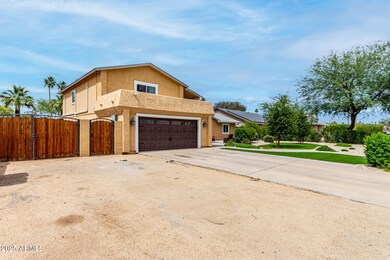
3358 W Sandra Terrace Phoenix, AZ 85053
Deer Valley NeighborhoodHighlights
- Private Pool
- RV Gated
- Granite Countertops
- Greenway High School Rated A-
- Contemporary Architecture
- Private Yard
About This Home
As of June 2025Step into luxury with this spectacular 6-bed, 3-bath dream home—perfect for multi-gen living! Soaring vaulted ceilings, designer upgrades, and rich details welcome you in. The gourmet kitchen dazzles with granite counters, stainless steel appliances, and abundant cabinetry. Unwind in the spacious owner's retreat with a full bath, walk-in closet, and serene sitting room. Entertain in your private backyard escape featuring a sparkling pool and a large covered patio. Enjoy new windows, fresh paint inside, lush front yard landscaping, and a beautiful courtyard perfect for relaxing. No controlling HOAs, RV gate, and RV parking. This home shows true pride of ownership! Move-in ready! Great location! Look no further; make this one yours! MUST-SEE this showstopper; it has it all.
Last Agent to Sell the Property
West USA Realty License #SA685970000 Listed on: 05/29/2025

Home Details
Home Type
- Single Family
Est. Annual Taxes
- $2,183
Year Built
- Built in 1976
Lot Details
- 10,095 Sq Ft Lot
- Block Wall Fence
- Artificial Turf
- Sprinklers on Timer
- Private Yard
- Grass Covered Lot
Parking
- 2 Car Direct Access Garage
- 6 Open Parking Spaces
- Garage Door Opener
- RV Gated
Home Design
- Contemporary Architecture
- Wood Frame Construction
- Composition Roof
- Stucco
Interior Spaces
- 2,610 Sq Ft Home
- 3-Story Property
- Ceiling Fan
- Double Pane Windows
- ENERGY STAR Qualified Windows
- Tinted Windows
- Living Room with Fireplace
- Washer and Dryer Hookup
Kitchen
- Built-In Microwave
- Granite Countertops
Flooring
- Carpet
- Tile
Bedrooms and Bathrooms
- 6 Bedrooms
- Primary Bathroom is a Full Bathroom
- 3 Bathrooms
Outdoor Features
- Private Pool
- Covered Patio or Porch
- Outdoor Storage
Schools
- Ironwood Elementary School
- Desert Foothills Middle School
- Greenway High School
Utilities
- Central Air
- Heating Available
- Water Softener
- High Speed Internet
- Cable TV Available
Community Details
- No Home Owners Association
- Association fees include no fees
- Built by Estes Homes
- Rancho Encanto Unit 1 Subdivision
Listing and Financial Details
- Tax Lot 130
- Assessor Parcel Number 207-39-135
Ownership History
Purchase Details
Home Financials for this Owner
Home Financials are based on the most recent Mortgage that was taken out on this home.Purchase Details
Purchase Details
Home Financials for this Owner
Home Financials are based on the most recent Mortgage that was taken out on this home.Purchase Details
Home Financials for this Owner
Home Financials are based on the most recent Mortgage that was taken out on this home.Similar Homes in the area
Home Values in the Area
Average Home Value in this Area
Purchase History
| Date | Type | Sale Price | Title Company |
|---|---|---|---|
| Warranty Deed | $565,000 | Navi Title Agency | |
| Special Warranty Deed | -- | -- | |
| Warranty Deed | $148,000 | Fidelity National Title | |
| Warranty Deed | $139,000 | Stewart Title & Trust |
Mortgage History
| Date | Status | Loan Amount | Loan Type |
|---|---|---|---|
| Open | $350,300 | New Conventional | |
| Previous Owner | $260,000 | New Conventional | |
| Previous Owner | $200,000 | New Conventional | |
| Previous Owner | $121,600 | New Conventional | |
| Previous Owner | $118,400 | New Conventional | |
| Previous Owner | $105,000 | New Conventional |
Property History
| Date | Event | Price | Change | Sq Ft Price |
|---|---|---|---|---|
| 06/30/2025 06/30/25 | Sold | $565,000 | -2.4% | $216 / Sq Ft |
| 05/29/2025 05/29/25 | For Sale | $579,000 | -- | $222 / Sq Ft |
Tax History Compared to Growth
Tax History
| Year | Tax Paid | Tax Assessment Tax Assessment Total Assessment is a certain percentage of the fair market value that is determined by local assessors to be the total taxable value of land and additions on the property. | Land | Improvement |
|---|---|---|---|---|
| 2025 | $2,183 | $20,375 | -- | -- |
| 2024 | $2,141 | $19,405 | -- | -- |
| 2023 | $2,141 | $36,560 | $7,310 | $29,250 |
| 2022 | $2,065 | $28,370 | $5,670 | $22,700 |
| 2021 | $2,117 | $25,970 | $5,190 | $20,780 |
| 2020 | $2,061 | $24,330 | $4,860 | $19,470 |
| 2019 | $2,023 | $23,380 | $4,670 | $18,710 |
| 2018 | $1,966 | $21,750 | $4,350 | $17,400 |
| 2017 | $1,960 | $19,350 | $3,870 | $15,480 |
| 2016 | $1,925 | $18,080 | $3,610 | $14,470 |
| 2015 | $1,786 | $17,680 | $3,530 | $14,150 |
Agents Affiliated with this Home
-
Tammie Malone
T
Seller's Agent in 2025
Tammie Malone
West USA Realty
(602) 942-4200
1 in this area
51 Total Sales
-
Dorally Leyva

Buyer's Agent in 2025
Dorally Leyva
eXp Realty
(602) 931-7267
3 in this area
194 Total Sales
Map
Source: Arizona Regional Multiple Listing Service (ARMLS)
MLS Number: 6873114
APN: 207-39-135
- 16412 N 33rd Ave
- 3346 W Aire Libre Ave
- 3401 W Sandra Terrace
- 3367 W Grandview Rd
- 3371 W Grandview Rd
- 3525 W Kings Ave
- 3144 W Juniper Ave
- 16050 N 35th Dr
- 16648 N 30th Ave
- 16011 N 35th Dr
- 16629 N 30th Ave
- 3405 W Danbury Dr Unit D121
- 17211 N 35th Ave Unit 1035
- 3138 W Danbury Dr
- 16445 N 29th Dr
- 3420 W Danbury Dr Unit C130
- 3330 W Danbury Dr Unit E203
- 16044 N 35th Ave
- 3434 W Danbury Dr Unit 103
- 3434 W Danbury Dr Unit 204






