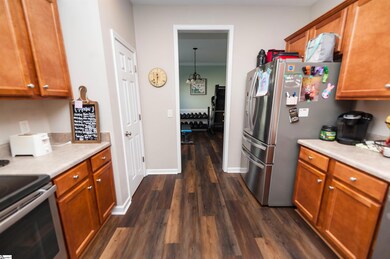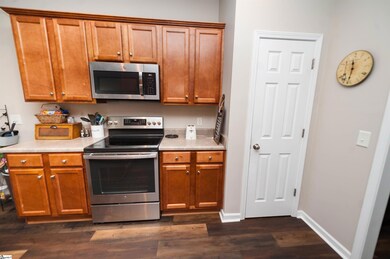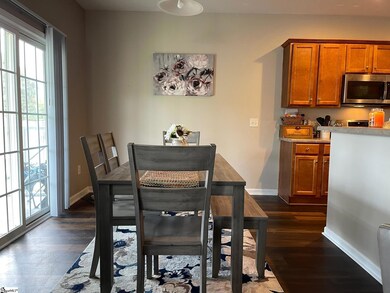
Highlights
- Open Floorplan
- Craftsman Architecture
- Wood Flooring
- River Ridge Elementary School Rated A-
- Cathedral Ceiling
- Main Floor Primary Bedroom
About This Home
As of August 2022Don't miss out on this stunning two-story home in Sweetwater Hills! This beautiful 4 bedroom, 2.5 bathroom has much to offer. Private formal dining area, open floor plan, a bright two-story foyer and open great room with catwalk above and a gas log fireplace. This is a nice floor plan, with an office or formal living room with custom built-ins off the foyer. Just off the Eat-in kitchen and breakfast area is a screened-in back patio that overlooks a spacious fenced in yard, Perfect for entertaining. The roomy master bedroom, master bathroom, and walk-in closet are placed on the main floor while the other three bedrooms and second bath are located on the second floor. This home will not last long so schedule your personal showing today! Neighborhood offers sidewalks, club house, athletic facilities and a junior olympic size pool. ***Some rooms are multipurpose now due to extra family living in home. Must see to appreciate.
Home Details
Home Type
- Single Family
Year Built
- Built in 2006
Lot Details
- 9,148 Sq Ft Lot
- Lot Dimensions are 70x109
- Fenced Yard
HOA Fees
- $29 Monthly HOA Fees
Parking
- 2 Car Attached Garage
Home Design
- Craftsman Architecture
- Brick Exterior Construction
- Slab Foundation
- Architectural Shingle Roof
- Vinyl Siding
Interior Spaces
- 2,239 Sq Ft Home
- 2,200-2,399 Sq Ft Home
- 2-Story Property
- Open Floorplan
- Smooth Ceilings
- Cathedral Ceiling
- Ceiling Fan
- Ventless Fireplace
- Gas Log Fireplace
- Window Treatments
- Two Story Entrance Foyer
- Great Room
- Breakfast Room
- Dining Room
- Home Office
- Bonus Room
- Screened Porch
- Fire and Smoke Detector
- Laundry Room
Kitchen
- Electric Oven
- Free-Standing Electric Range
- Built-In Microwave
- Dishwasher
- Laminate Countertops
Flooring
- Wood
- Carpet
- Ceramic Tile
Bedrooms and Bathrooms
- 4 Bedrooms | 1 Primary Bedroom on Main
- Walk-In Closet
- 2.5 Bathrooms
- Dual Vanity Sinks in Primary Bathroom
- Garden Bath
- Separate Shower
Attic
- Storage In Attic
- Pull Down Stairs to Attic
Outdoor Features
- Patio
Schools
- River Ridge Elementary School
- Florence Chapel Middle School
- James F. Byrnes High School
Utilities
- Forced Air Heating and Cooling System
- Heating System Uses Natural Gas
- Underground Utilities
- Gas Water Heater
- Cable TV Available
Listing and Financial Details
- Assessor Parcel Number 5-31-00-812.00
Community Details
Overview
- Hinson Management HOA
- Mandatory home owners association
Recreation
- Community Pool
Ownership History
Purchase Details
Home Financials for this Owner
Home Financials are based on the most recent Mortgage that was taken out on this home.Purchase Details
Home Financials for this Owner
Home Financials are based on the most recent Mortgage that was taken out on this home.Purchase Details
Home Financials for this Owner
Home Financials are based on the most recent Mortgage that was taken out on this home.Purchase Details
Purchase Details
Purchase Details
Home Financials for this Owner
Home Financials are based on the most recent Mortgage that was taken out on this home.Similar Homes in Moore, SC
Home Values in the Area
Average Home Value in this Area
Purchase History
| Date | Type | Sale Price | Title Company |
|---|---|---|---|
| Deed | $340,000 | None Listed On Document | |
| Deed | $340,000 | None Listed On Document | |
| Deed | $290,000 | None Available | |
| Warranty Deed | $74,038 | -- | |
| Deed | $174,000 | -- | |
| Interfamily Deed Transfer | -- | -- | |
| Deed | $170,000 | None Available |
Mortgage History
| Date | Status | Loan Amount | Loan Type |
|---|---|---|---|
| Open | $272,000 | New Conventional | |
| Closed | $272,000 | New Conventional | |
| Previous Owner | $284,747 | FHA | |
| Previous Owner | $166,250 | New Conventional | |
| Previous Owner | $34,000 | Unknown | |
| Previous Owner | $136,000 | Purchase Money Mortgage |
Property History
| Date | Event | Price | Change | Sq Ft Price |
|---|---|---|---|---|
| 08/12/2022 08/12/22 | Sold | $340,000 | +1.5% | $155 / Sq Ft |
| 07/08/2022 07/08/22 | Pending | -- | -- | -- |
| 07/07/2022 07/07/22 | For Sale | $334,900 | +91.4% | $152 / Sq Ft |
| 07/09/2015 07/09/15 | Sold | $175,000 | 0.0% | $77 / Sq Ft |
| 06/02/2015 06/02/15 | Pending | -- | -- | -- |
| 05/25/2015 05/25/15 | For Sale | $175,000 | -- | $77 / Sq Ft |
Tax History Compared to Growth
Tax History
| Year | Tax Paid | Tax Assessment Tax Assessment Total Assessment is a certain percentage of the fair market value that is determined by local assessors to be the total taxable value of land and additions on the property. | Land | Improvement |
|---|---|---|---|---|
| 2024 | $2,035 | $13,116 | $2,480 | $10,636 |
| 2023 | $2,035 | $13,116 | $2,480 | $10,636 |
| 2022 | $1,871 | $11,600 | $1,252 | $10,348 |
| 2021 | $1,320 | $8,055 | $1,199 | $6,856 |
| 2020 | $1,296 | $8,055 | $1,199 | $6,856 |
| 2019 | $1,293 | $8,055 | $1,199 | $6,856 |
| 2018 | $1,235 | $8,055 | $1,199 | $6,856 |
| 2017 | $1,065 | $7,004 | $1,000 | $6,004 |
| 2016 | $1,027 | $7,004 | $1,000 | $6,004 |
| 2015 | $940 | $6,572 | $1,000 | $5,572 |
| 2014 | $942 | $6,572 | $1,000 | $5,572 |
Agents Affiliated with this Home
-
LORI LANCASTER

Seller's Agent in 2022
LORI LANCASTER
Keller Williams Realty
(864) 415-2081
4 in this area
85 Total Sales
-
Andrew Wilbanks
A
Buyer's Agent in 2022
Andrew Wilbanks
Bluefield Realty Group
(864) 362-2375
1 in this area
5 Total Sales
-
Ray Crotts

Seller's Agent in 2015
Ray Crotts
Better Homes & Gardens Young &
(864) 764-4121
11 in this area
118 Total Sales
-
Olivia Ott

Buyer's Agent in 2015
Olivia Ott
Ponce Realty Group
(864) 237-8337
10 in this area
90 Total Sales
Map
Source: Greater Greenville Association of REALTORS®
MLS Number: 1476197
APN: 5-31-00-812.00
- 343 Collin Rogers Dr
- 413 N Sweetwater Hills Dr
- 1055 Millison Place
- 1536 Rivermeade Dr
- 1215 Cherry Orchard Rd
- 1332 Maplesmith Way
- 1323 Maplesmith Way
- 408 N Sweetwater Hills Dr
- 1321 Maplesmith Way
- 1326 Maplesmith Way
- 1319 Maplesmith Way
- 233 Summerfield Rd
- 1315 Maplesmith Way
- 1318 Maplesmith Way
- 1316 Maplesmith Way
- 1310 Maplesmith Way






