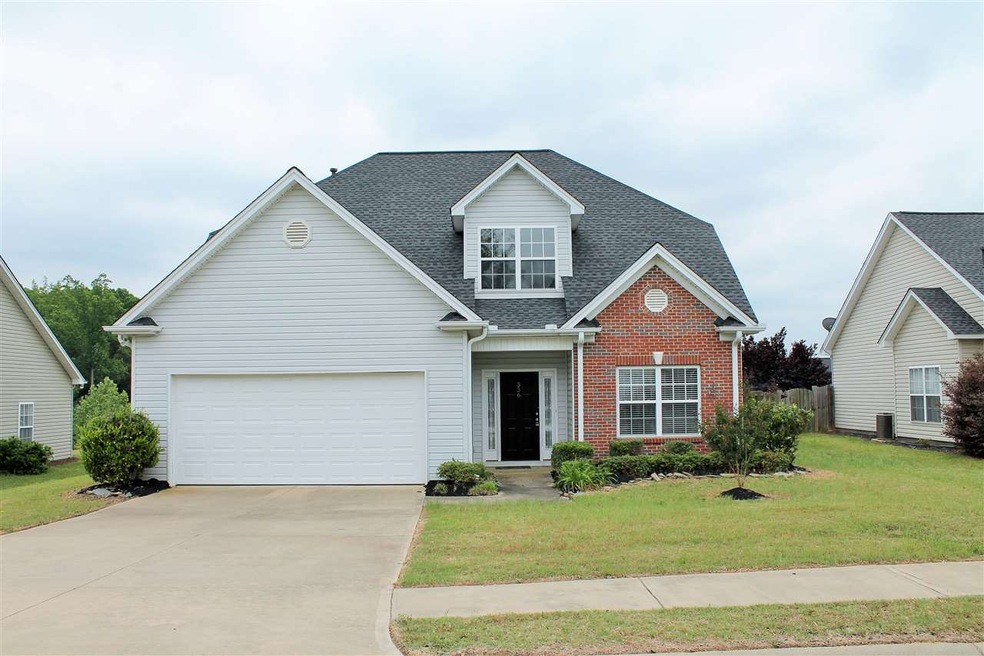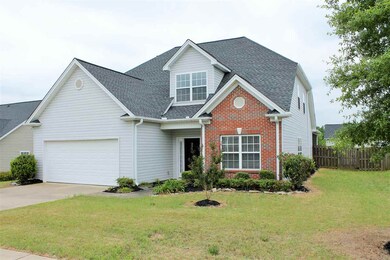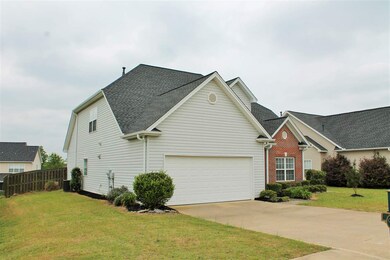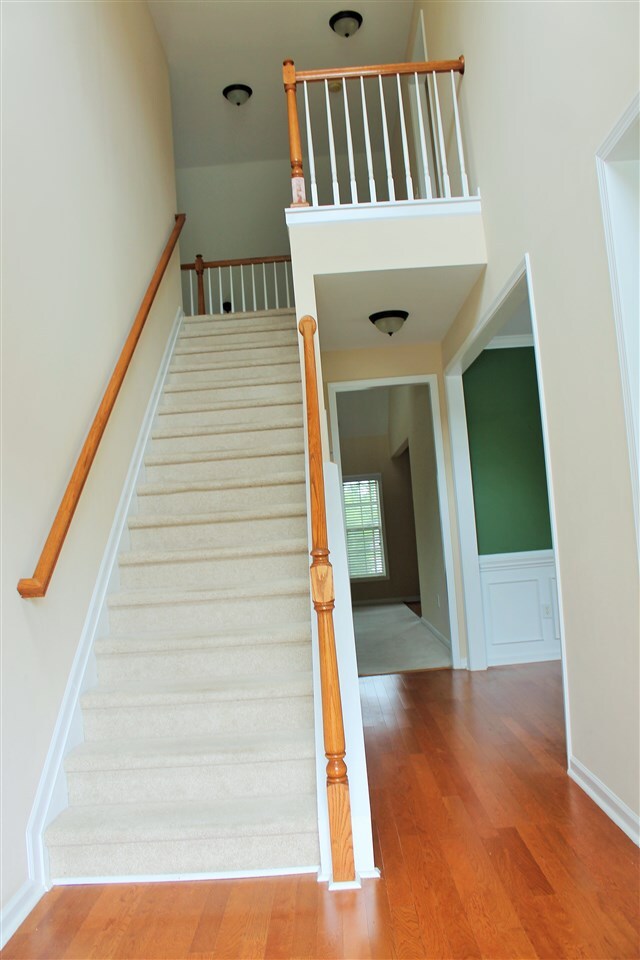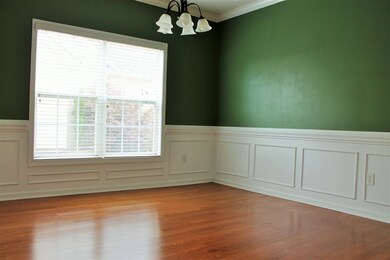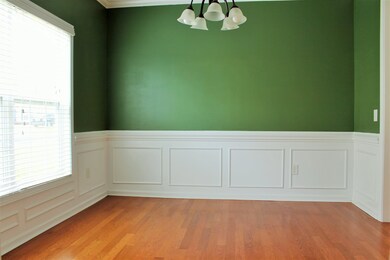
Highlights
- Open Floorplan
- Wood Flooring
- Jetted Tub in Primary Bathroom
- River Ridge Elementary School Rated A-
- Main Floor Primary Bedroom
- Bonus Room
About This Home
As of August 2022100% Rural Housing Financing Approved!!! 4 Bedroom 2.5 Bath home in Spartanburg's Disctrict 5, with master on the main level. The fourth bedroom is huge and could be used as a bonus or bedroom. Other features include a flex room that could be used as an office or formal living area, and laundry room. Enjoy the screened porch and privacy fenced backyard! Wonderful neighborhood with sidewalks, street lights, athletic facilities, and junior olympic pool. Neighborhood entrance is 1/4 of a mile from 2 grocery stores and 5 minutes from the interstate. Annual HOA is only $300. Schedule a tour of this great home today!
Home Details
Home Type
- Single Family
Est. Annual Taxes
- $971
Year Built
- Built in 2006
Lot Details
- 9,148 Sq Ft Lot
- Fenced Yard
- Sprinkler System
HOA Fees
- $25 Monthly HOA Fees
Home Design
- Brick Veneer
- Slab Foundation
- Architectural Shingle Roof
- Vinyl Siding
- Vinyl Trim
Interior Spaces
- 2,277 Sq Ft Home
- 2-Story Property
- Open Floorplan
- Smooth Ceilings
- Ceiling height of 9 feet or more
- Ceiling Fan
- Gas Log Fireplace
- Window Treatments
- Entrance Foyer
- Home Office
- Bonus Room
- Screened Porch
- Fire and Smoke Detector
Kitchen
- Breakfast Area or Nook
- Free-Standing Range
- Microwave
- Dishwasher
Flooring
- Wood
- Carpet
- Ceramic Tile
Bedrooms and Bathrooms
- 4 Bedrooms | 1 Primary Bedroom on Main
- Split Bedroom Floorplan
- Walk-In Closet
- Primary Bathroom is a Full Bathroom
- Double Vanity
- Jetted Tub in Primary Bathroom
- Hydromassage or Jetted Bathtub
- Garden Bath
- Separate Shower
Attic
- Storage In Attic
- Pull Down Stairs to Attic
Parking
- 2 Car Garage
- Parking Storage or Cabinetry
- Garage Door Opener
- Driveway
Schools
- River Ridge Elementary School
- Florence Chapel Middle School
- Byrnes High School
Utilities
- Forced Air Heating and Cooling System
- Heating System Uses Natural Gas
- Underground Utilities
- Gas Water Heater
- Cable TV Available
Community Details
Overview
- Association fees include common area, pool, street lights
- Sweetwater Hills Subdivision
Recreation
- Community Pool
Ownership History
Purchase Details
Home Financials for this Owner
Home Financials are based on the most recent Mortgage that was taken out on this home.Purchase Details
Home Financials for this Owner
Home Financials are based on the most recent Mortgage that was taken out on this home.Purchase Details
Home Financials for this Owner
Home Financials are based on the most recent Mortgage that was taken out on this home.Purchase Details
Purchase Details
Purchase Details
Home Financials for this Owner
Home Financials are based on the most recent Mortgage that was taken out on this home.Similar Homes in Moore, SC
Home Values in the Area
Average Home Value in this Area
Purchase History
| Date | Type | Sale Price | Title Company |
|---|---|---|---|
| Deed | $340,000 | None Listed On Document | |
| Deed | $340,000 | None Listed On Document | |
| Deed | $290,000 | None Available | |
| Warranty Deed | $74,038 | -- | |
| Deed | $174,000 | -- | |
| Interfamily Deed Transfer | -- | -- | |
| Deed | $170,000 | None Available |
Mortgage History
| Date | Status | Loan Amount | Loan Type |
|---|---|---|---|
| Open | $272,000 | New Conventional | |
| Closed | $272,000 | New Conventional | |
| Previous Owner | $284,747 | FHA | |
| Previous Owner | $166,250 | New Conventional | |
| Previous Owner | $34,000 | Unknown | |
| Previous Owner | $136,000 | Purchase Money Mortgage |
Property History
| Date | Event | Price | Change | Sq Ft Price |
|---|---|---|---|---|
| 08/12/2022 08/12/22 | Sold | $340,000 | +1.5% | $155 / Sq Ft |
| 07/08/2022 07/08/22 | Pending | -- | -- | -- |
| 07/07/2022 07/07/22 | For Sale | $334,900 | +91.4% | $152 / Sq Ft |
| 07/09/2015 07/09/15 | Sold | $175,000 | 0.0% | $77 / Sq Ft |
| 06/02/2015 06/02/15 | Pending | -- | -- | -- |
| 05/25/2015 05/25/15 | For Sale | $175,000 | -- | $77 / Sq Ft |
Tax History Compared to Growth
Tax History
| Year | Tax Paid | Tax Assessment Tax Assessment Total Assessment is a certain percentage of the fair market value that is determined by local assessors to be the total taxable value of land and additions on the property. | Land | Improvement |
|---|---|---|---|---|
| 2024 | $2,035 | $13,116 | $2,480 | $10,636 |
| 2023 | $2,035 | $13,116 | $2,480 | $10,636 |
| 2022 | $1,871 | $11,600 | $1,252 | $10,348 |
| 2021 | $1,320 | $8,055 | $1,199 | $6,856 |
| 2020 | $1,296 | $8,055 | $1,199 | $6,856 |
| 2019 | $1,293 | $8,055 | $1,199 | $6,856 |
| 2018 | $1,235 | $8,055 | $1,199 | $6,856 |
| 2017 | $1,065 | $7,004 | $1,000 | $6,004 |
| 2016 | $1,027 | $7,004 | $1,000 | $6,004 |
| 2015 | $940 | $6,572 | $1,000 | $5,572 |
| 2014 | $942 | $6,572 | $1,000 | $5,572 |
Agents Affiliated with this Home
-
LORI LANCASTER

Seller's Agent in 2022
LORI LANCASTER
Keller Williams Realty
(864) 415-2081
4 in this area
85 Total Sales
-
Andrew Wilbanks
A
Buyer's Agent in 2022
Andrew Wilbanks
Bluefield Realty Group
(864) 362-2375
1 in this area
5 Total Sales
-
Ray Crotts

Seller's Agent in 2015
Ray Crotts
Better Homes & Gardens Young &
(864) 764-4121
11 in this area
118 Total Sales
-
Olivia Ott

Buyer's Agent in 2015
Olivia Ott
Ponce Realty Group
(864) 237-8337
10 in this area
90 Total Sales
Map
Source: Multiple Listing Service of Spartanburg
MLS Number: SPN227469
APN: 5-31-00-812.00
- 343 Collin Rogers Dr
- 413 N Sweetwater Hills Dr
- 408 N Sweetwater Hills Dr
- 1055 Millison Place
- 1332 Maplesmith Way
- 1323 Maplesmith Way
- 1326 Maplesmith Way
- 1321 Maplesmith Way
- 1322 Maplesmith Way
- 1319 Maplesmith Way
- 1320 Maplesmith Way
- 1318 Maplesmith Way
- 1315 Maplesmith Way
- 1316 Maplesmith Way
- 1536 Rivermeade Dr
- 1215 Cherry Orchard Rd
