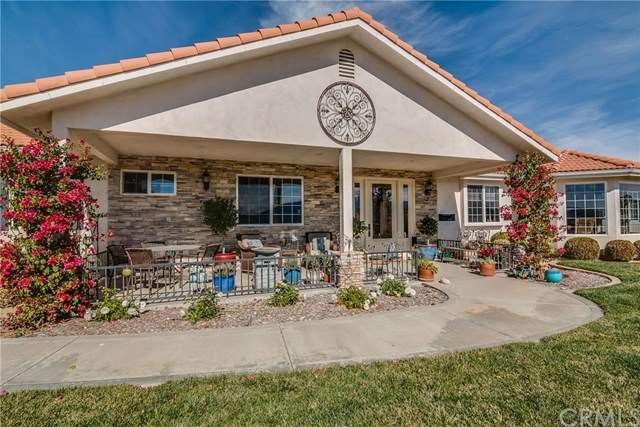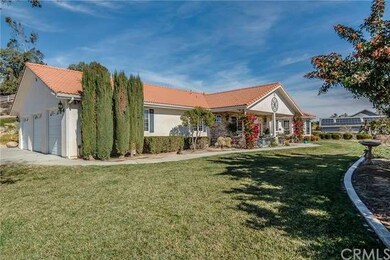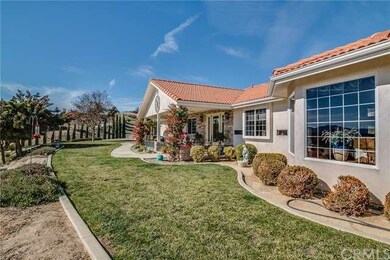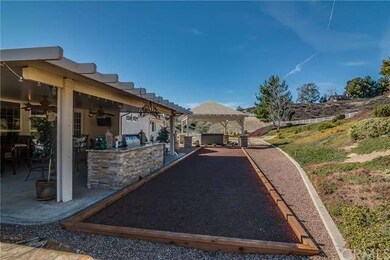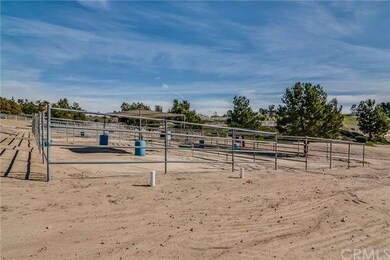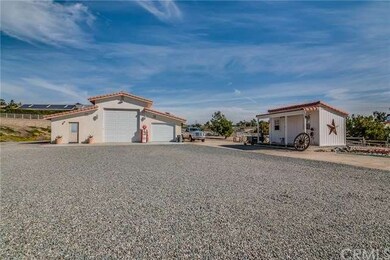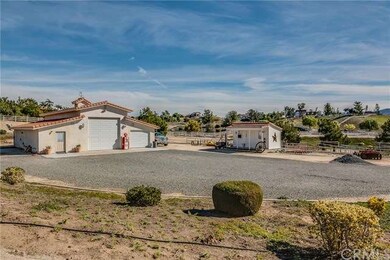
33670 Pauba Rd Temecula, CA 92592
Highlights
- Stables
- Horse Property
- RV Access or Parking
- Crowne Hill Elementary School Rated A-
- Above Ground Spa
- Auto Driveway Gate
About This Home
As of September 2017This Immaculate Ranch Home is well suited for the Equestrian and the Car enthusiast. There is ample useable space for growing your own grapes.
Located close to the heart of Temeculas' Wine Country, this home offers a quiet peaceful setting ,yet just a few minutes to shopping.
The home offers a gorgeous open floor plan with three bedrooms and an office.the large gourmet kitchen Granite counters 6 burner Viking range/oven built in refrigerator. There is a large kitchen island,Butlers pantry,and beverage cooler.
The expansive family room has decorative stone fireplace ,crown molding and upgraded carpet.
The large Master Bedroom has Travertine tile,jet tub,a gorgeous walk in shower with custom tile work,and a large walk in closet.
this home has an,electric gate,and central vacuum system.
There is a large riding arena and four large horse turnouts with shelters 4 rail welded pipe. Nearby trails.
Barn has been used as a workshop and has a 3/4 bathroom permitted. There is a darling "old west" tack room conveniently located near the horse corrals.Outdoor living includes,Bocce ball court,and beautiful spa area.
Last Agent to Sell the Property
Oliver Gibson
Gateway Realty License #01702776 Listed on: 01/22/2016
Co-Listed By
Joni Gibson
Gateway Realty License #01009634
Home Details
Home Type
- Single Family
Est. Annual Taxes
- $14,756
Year Built
- Built in 2002
Lot Details
- 4.91 Acre Lot
- Vinyl Fence
- Drip System Landscaping
- Private Yard
- Front Yard
HOA Fees
- $41 Monthly HOA Fees
Parking
- 3 Car Direct Access Garage
- Parking Available
- Workshop in Garage
- Side Facing Garage
- Two Garage Doors
- Garage Door Opener
- Gentle Sloping Lot
- Combination Of Materials Used In The Driveway
- Gravel Driveway
- Auto Driveway Gate
- Off-Street Parking
- RV Access or Parking
Home Design
- Mediterranean Architecture
- Tile Roof
- Stucco
Interior Spaces
- 3,320 Sq Ft Home
- 1-Story Property
- Central Vacuum
- Crown Molding
- Gas Fireplace
- Double Pane Windows
- Formal Entry
- Family Room with Fireplace
- Home Office
- Workshop
- Views of Hills
Kitchen
- Eat-In Kitchen
- Walk-In Pantry
- Six Burner Stove
- Gas Cooktop
- Microwave
- Dishwasher
- Kitchen Island
- Stone Countertops
- Trash Compactor
- Disposal
Flooring
- Carpet
- Stone
Bedrooms and Bathrooms
- 3 Bedrooms
- 3 Full Bathrooms
Laundry
- Laundry Room
- Dryer
- Washer
Home Security
- Alarm System
- Fire and Smoke Detector
Accessible Home Design
- Low Pile Carpeting
Pool
- Above Ground Spa
- No Permits For Spa
Outdoor Features
- Horse Property
- Covered Patio or Porch
- Outdoor Fireplace
- Separate Outdoor Workshop
- Outdoor Grill
- Rain Gutters
Horse Facilities and Amenities
- Horse Property Improved
- Corral
- Stables
Utilities
- Forced Air Heating and Cooling System
- Heating System Uses Natural Gas
- 220 Volts in Workshop
- Gas Water Heater
- Central Water Heater
- Conventional Septic
Listing and Financial Details
- Tax Lot 17
- Tax Tract Number 12129
- Assessor Parcel Number 951280005
Community Details
Recreation
- Horse Trails
Ownership History
Purchase Details
Home Financials for this Owner
Home Financials are based on the most recent Mortgage that was taken out on this home.Purchase Details
Home Financials for this Owner
Home Financials are based on the most recent Mortgage that was taken out on this home.Purchase Details
Home Financials for this Owner
Home Financials are based on the most recent Mortgage that was taken out on this home.Purchase Details
Home Financials for this Owner
Home Financials are based on the most recent Mortgage that was taken out on this home.Purchase Details
Home Financials for this Owner
Home Financials are based on the most recent Mortgage that was taken out on this home.Purchase Details
Home Financials for this Owner
Home Financials are based on the most recent Mortgage that was taken out on this home.Purchase Details
Similar Homes in Temecula, CA
Home Values in the Area
Average Home Value in this Area
Purchase History
| Date | Type | Sale Price | Title Company |
|---|---|---|---|
| Grant Deed | $1,100,000 | First American Title Company | |
| Grant Deed | $1,125,000 | First American Title Company | |
| Grant Deed | $930,000 | First American Title Company | |
| Interfamily Deed Transfer | -- | First American Title Company | |
| Grant Deed | $850,000 | First American Title Company | |
| Interfamily Deed Transfer | -- | Fidelity National Financial | |
| Grant Deed | $118,000 | American Title |
Mortgage History
| Date | Status | Loan Amount | Loan Type |
|---|---|---|---|
| Previous Owner | $770,000 | New Conventional | |
| Previous Owner | $700,000 | New Conventional | |
| Previous Owner | $836,900 | New Conventional | |
| Previous Owner | $465,000 | New Conventional | |
| Previous Owner | $95,000 | Stand Alone Refi Refinance Of Original Loan |
Property History
| Date | Event | Price | Change | Sq Ft Price |
|---|---|---|---|---|
| 09/25/2017 09/25/17 | Sold | $1,100,000 | -4.3% | $275 / Sq Ft |
| 07/24/2017 07/24/17 | Pending | -- | -- | -- |
| 06/15/2017 06/15/17 | For Sale | $1,150,000 | +2.2% | $288 / Sq Ft |
| 05/10/2017 05/10/17 | Sold | $1,125,000 | -2.2% | $281 / Sq Ft |
| 03/28/2017 03/28/17 | Price Changed | $1,150,000 | -4.1% | $288 / Sq Ft |
| 03/09/2017 03/09/17 | For Sale | $1,199,000 | +28.9% | $300 / Sq Ft |
| 03/17/2016 03/17/16 | Sold | $930,000 | -3.7% | $280 / Sq Ft |
| 01/25/2016 01/25/16 | Pending | -- | -- | -- |
| 01/22/2016 01/22/16 | For Sale | $965,950 | +13.6% | $291 / Sq Ft |
| 11/13/2014 11/13/14 | Sold | $850,000 | 0.0% | $256 / Sq Ft |
| 10/04/2014 10/04/14 | Pending | -- | -- | -- |
| 06/20/2014 06/20/14 | For Sale | $850,000 | -- | $256 / Sq Ft |
Tax History Compared to Growth
Tax History
| Year | Tax Paid | Tax Assessment Tax Assessment Total Assessment is a certain percentage of the fair market value that is determined by local assessors to be the total taxable value of land and additions on the property. | Land | Improvement |
|---|---|---|---|---|
| 2025 | $14,756 | $1,358,047 | $341,347 | $1,016,700 |
| 2023 | $14,756 | $1,305,314 | $328,093 | $977,221 |
| 2022 | $13,291 | $1,179,420 | $321,660 | $857,760 |
| 2021 | $13,031 | $1,156,295 | $315,353 | $840,942 |
| 2020 | $12,898 | $1,144,440 | $312,120 | $832,320 |
| 2019 | $12,708 | $1,122,000 | $306,000 | $816,000 |
| 2018 | $12,473 | $1,100,000 | $300,000 | $800,000 |
| 2017 | $10,701 | $948,600 | $255,000 | $693,600 |
| 2016 | $9,712 | $862,962 | $228,431 | $634,531 |
| 2015 | $9,551 | $850,000 | $225,000 | $625,000 |
| 2014 | $5,986 | $531,031 | $147,941 | $383,090 |
Agents Affiliated with this Home
-
T
Seller's Agent in 2017
Tim Fitzpatrick
NON-MEMBER/NBA or BTERM OFFICE
-
Destry Johnson

Seller's Agent in 2017
Destry Johnson
BHHS Ranch & Coast Real Estate
(951) 541-4852
186 Total Sales
-
Bassem Mansour
B
Buyer's Agent in 2017
Bassem Mansour
ZF Realty
(562) 754-5097
17 Total Sales
-
O
Seller's Agent in 2016
Oliver Gibson
Gateway Realty
-
J
Seller Co-Listing Agent in 2016
Joni Gibson
Gateway Realty
-
George Niotta

Buyer's Agent in 2016
George Niotta
Allison James Estates & Homes
(951) 303-5827
34 Total Sales
Map
Source: California Regional Multiple Listing Service (CRMLS)
MLS Number: SW16014421
APN: 951-280-005
- 42250 Wyandotte St
- 42160 Calle Barbona
- 0 Reid Ct Unit SW25161123
- 34150 Pauba Rd
- 33851 Madera de Playa
- 32872 Northshire Cir
- 41814 Corte Lara
- 41926 Camino Casana
- 42442 Fiji Way
- 41942 Camino Casana
- 32829 Stonefield Ln
- 42276 Camino Merano
- 32377 Corte Santa Catalina
- 33260 Susan Grace Ct
- 42300 Cee Rd
- 32147 Corte Florecita
- 34020 Madera de Playa
- 33192 Vermont Rd
- 42631 Hussar Ct
- 32244 Corte Coronado
