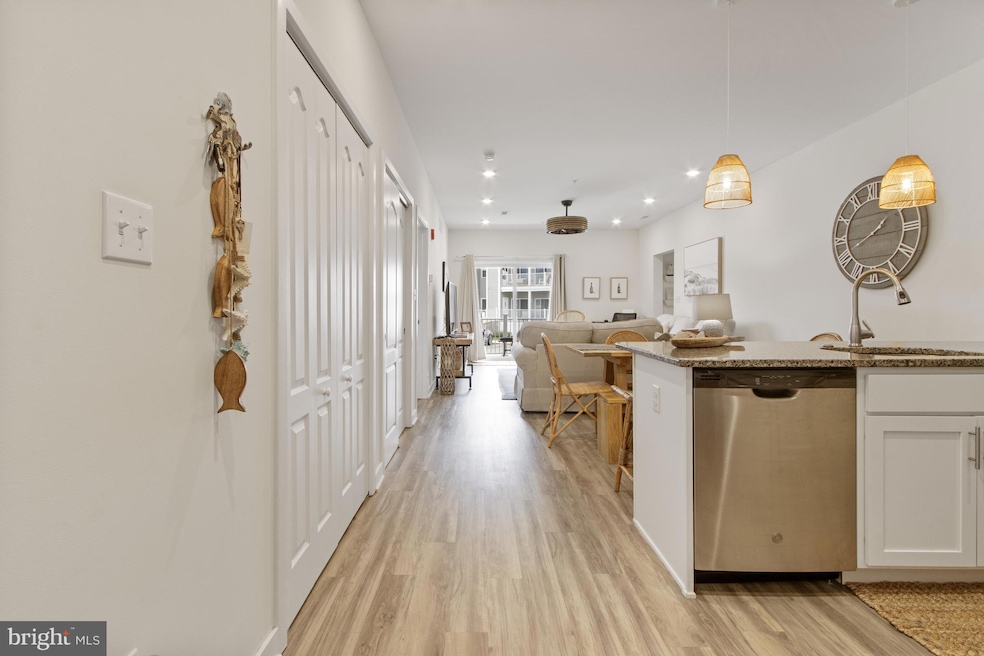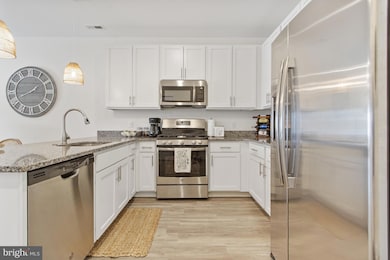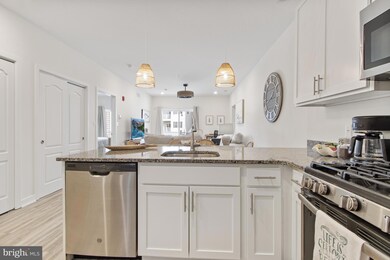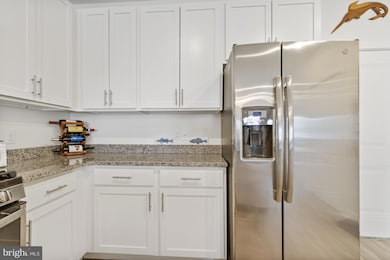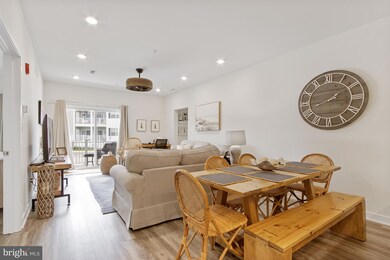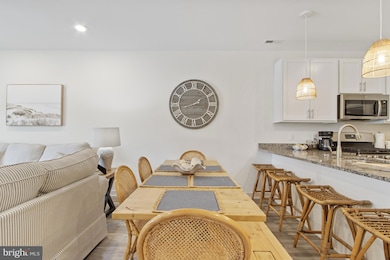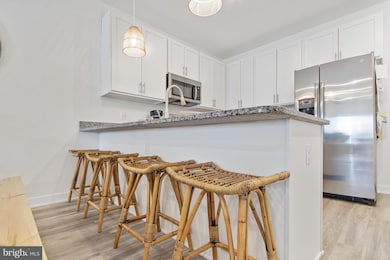
Estimated payment $2,482/month
Highlights
- Popular Property
- Boat Ramp
- Water Access
- Love Creek Elementary School Rated A
- Home fronts navigable water
- Gated Community
About This Home
Welcome to Your Waterfront Condo Retreat at the Residences of Rehoboth Bay!Experience the charm and tranquility of coastal living in this beautifully upgraded first-floor condo featuring breathtaking views and an open, modern layout—perfect for relaxing or entertaining. Located in one of Rehoboth Beach’s most desirable gated communities, this home offers peace, privacy, and convenience with a view of Love Creek just beyond your windows.Step into a bright, open floor plan enhanced by luxury vinyl plank flooring throughout, upgraded cabinetry, and stylish details like three pendant lights over the bar and three ceiling fans for comfort and air circulation. The kitchen is a standout, featuring stainless steel appliances, granite countertops, gas cooking, and ample prep space. The spacious living and dining areas are flooded with natural light, creating a serene atmosphere. Both bedrooms are generously sized, with large closets and side views of Love Creek, while the bathrooms feature granite counters and ceramic tile showers. Step outside to your private balcony, the perfect space to sip your morning coffee or unwind at sunset while enjoying the sounds of nature and soaring birds overhead.Additional highlights include an assigned parking space conveniently located near the building entrance, Low energy costs with efficient gas heat and a tankless water heater, secure keypad entry and handicap-accessible design with elevator and ramps, WiFi and cable ready and a Full-size stackable washer and dryer.The Residences At Rehoboth Bay has a low maintenance condo lifestyle offering resort style amenities including a pool, bathhouse, kayak launch, and marina with available boat slips. There is a convenient public bus stop right at the entrance to the community, providing access to many of Lewes and Rehoboth area attractions.Whether you're looking for a full-time residence or a relaxing vacation getaway, this condo offers the ideal blend of luxury, efficiency, and waterfront living—just minutes from the area's best beaches, shopping, and dining. Don’t miss your chance to own this stunning condo on Love Creek. Schedule your private showing today!
Property Details
Home Type
- Condominium
Est. Annual Taxes
- $670
Year Built
- Built in 2019
Lot Details
- Home fronts navigable water
- Creek or Stream
HOA Fees
- $279 Monthly HOA Fees
Home Design
- Coastal Architecture
- Flat Roof Shape
- Frame Construction
- Vinyl Siding
- Piling Construction
- Stick Built Home
Interior Spaces
- 1,235 Sq Ft Home
- Property has 1 Level
- Open Floorplan
- Ceiling height of 9 feet or more
- Ceiling Fan
- Recessed Lighting
- Double Pane Windows
- Sliding Doors
- Combination Dining and Living Room
- Luxury Vinyl Plank Tile Flooring
- Creek or Stream Views
- Stacked Washer and Dryer
Kitchen
- Gas Oven or Range
- <<builtInMicrowave>>
- Ice Maker
- Dishwasher
- Stainless Steel Appliances
Bedrooms and Bathrooms
- 2 Main Level Bedrooms
- Walk-In Closet
- 2 Full Bathrooms
- <<tubWithShowerToken>>
- Walk-in Shower
Home Security
- Security Gate
- Intercom
- Exterior Cameras
Parking
- 1 Open Parking Space
- 1 Parking Space
- Parking Lot
Accessible Home Design
- Accessible Elevator Installed
- Doors are 32 inches wide or more
Outdoor Features
- Outdoor Shower
- Water Access
- Lake Privileges
- Balcony
- Exterior Lighting
Utilities
- Central Heating and Cooling System
- Cooling System Utilizes Natural Gas
- Private Water Source
- Tankless Water Heater
- Natural Gas Water Heater
Listing and Financial Details
- Assessor Parcel Number 234-07.00-108.00-6109
Community Details
Overview
- $525 Capital Contribution Fee
- Association fees include common area maintenance, exterior building maintenance, lawn maintenance, management, pier/dock maintenance, pool(s), reserve funds, road maintenance, security gate
- Pcam Condos
- Residences Of Rehoboth Bay Subdivision
Recreation
- Boat Ramp
- Pier or Dock
- Community Pool
Pet Policy
- Limit on the number of pets
Security
- Gated Community
Map
Home Values in the Area
Average Home Value in this Area
Property History
| Date | Event | Price | Change | Sq Ft Price |
|---|---|---|---|---|
| 07/11/2025 07/11/25 | For Sale | $379,900 | -2.0% | $308 / Sq Ft |
| 06/22/2025 06/22/25 | Price Changed | $387,500 | -2.9% | $314 / Sq Ft |
| 06/06/2025 06/06/25 | Price Changed | $398,900 | -2.7% | $323 / Sq Ft |
| 05/07/2025 05/07/25 | For Sale | $410,000 | -- | $332 / Sq Ft |
Similar Homes in Lewes, DE
Source: Bright MLS
MLS Number: DESU2085878
- 33707 Skiff Alley Unit 6102
- 33737 Skiff Alley Unit 4305
- 33737 Skiff Alley Unit 4304
- 33737 Skiff Alley Unit 4309
- 33740 Skiff Alley Unit 3302
- 20851 Lazy Lagoon Rd Unit 36064
- 33548 Old Salt Ln Unit 2307
- 33530 Old Salt Ln Unit 1310
- 33530 Old Salt Ln Unit 1307
- 33530 Old Salt Ln Unit 1303
- 33530 Old Salt Ln Unit 1302
- 33530 Old Salt Ln Unit 1209
- 33530 Old Salt Ln Unit 1208
- 33530 Old Salt Ln Unit 1207
- 33530 Old Salt Ln Unit 1206
- 33530 Old Salt Ln Unit 1203
- 33530 Old Salt Ln Unit 1202
- 33530 Old Salt Ln Unit 1109
- 33530 Old Salt Ln Unit 1108
- 33530 Old Salt Ln Unit 1104
- 33707 Skiff Alley Unit 6204
- 32818 Almwick Ln
- 32774 Harburg Dr
- 19211 American Holly Rd
- 34868 Collins Ave
- 18942 Shore Pointe Ct Unit 2504D
- 32026 Windjammer Dr
- 16058 Rockport Dr
- 18520 Drayton Hall Rd Unit 1
- 32015 Azure Ave
- 34347 Cedar Ln
- 31 Colgate Dr
- 33179 Woodland Ct S
- 31403 Falmouth Way Unit 52
- 35859 Parsonage Rd
- 298 Lakeside Dr
- 400 Cascade Ln Unit 405
- 23615 Quail Hollow Cir
- 36916 Crooked Hammock Way
- 20256 Simonton Ct
