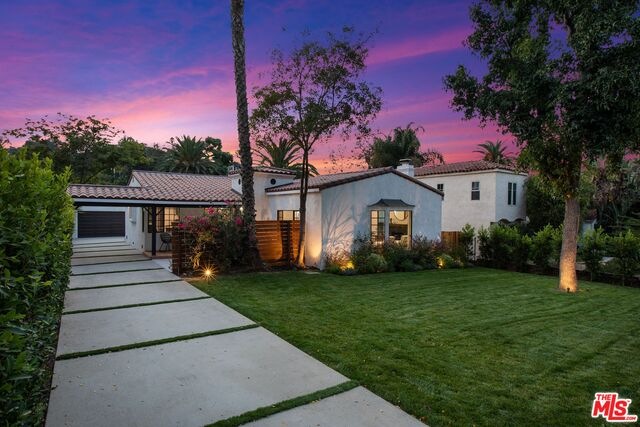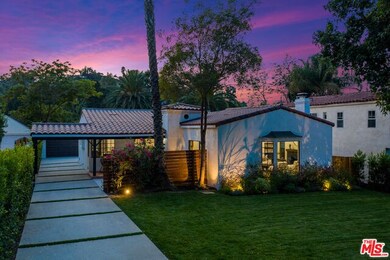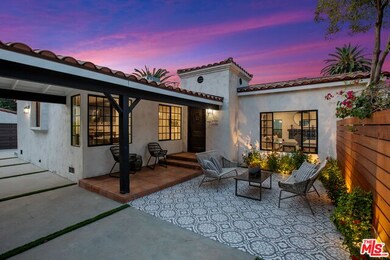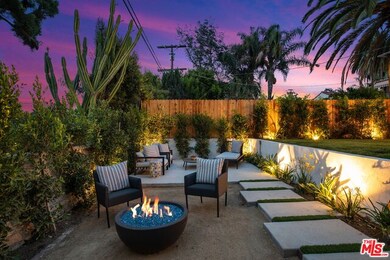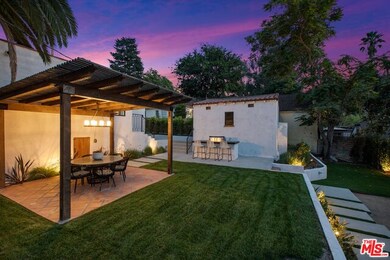
3371 Bennett Dr Los Angeles, CA 90068
Hollywood Hills NeighborhoodHighlights
- Gourmet Kitchen
- View of Trees or Woods
- Stone Countertops
- Primary Bedroom Suite
- Spanish Architecture
- Lawn
About This Home
As of February 2024This immaculate contemporary Spanish estate in the Hollywood Hills has been completely remodeled in 2020. Greeted by a sprawling flat lot, you enter this exquisite single level home through the romantic front courtyard; a foyer leads to a brand-new Chef's kitchen with high-end appliances, custom cabinetry and imported stone overlooking a sun-filled breakfast area and a family quarter. Sunken open concept living and dining room with exposed beams high ceiling, large windows and a fireplace. This home features 3 spacious bedrooms, 2 designer bathrooms and a sumptuous master suite with a luxurious bathroom, dual closets and private access to the lavish backyard that boasts an outdoor kitchen with built-ins and bar area, gazebo, lounge area and fire pit ready to entertain. Including a detached garage ideal for an ADU, a handsomely tiled roof and ample driveway and carport parking. Close in location to Universal Studios, Hollywood, Valley and the best LA has to offer- A must see!
Co-Listed By
Udi Aichel
License #02002316
Home Details
Home Type
- Single Family
Est. Annual Taxes
- $22,465
Year Built
- Built in 1936 | Remodeled
Lot Details
- 8,181 Sq Ft Lot
- Lot Dimensions are 60x139
- East Facing Home
- Wood Fence
- Block Wall Fence
- Rectangular Lot
- Level Lot
- Drip System Landscaping
- Sprinklers on Timer
- Lawn
- Front Yard
- Property is zoned LAR1
Parking
- 2 Car Garage
- 1 Attached Carport Space
- Driveway
Property Views
- Woods
- Hills
Home Design
- Spanish Architecture
- Barrel Roof Shape
- Raised Foundation
- Fire Rated Drywall
- Copper Plumbing
- Stucco
Interior Spaces
- 1,973 Sq Ft Home
- 1-Story Property
- Built-In Features
- Recessed Lighting
- Double Pane Windows
- Bay Window
- Window Screens
- Living Room with Fireplace
- Formal Dining Room
Kitchen
- Gourmet Kitchen
- Breakfast Area or Nook
- Oven
- Gas Cooktop
- Range Hood
- Microwave
- Freezer
- Dishwasher
- Stone Countertops
- Disposal
Flooring
- Concrete
- Tile
- Vinyl
Bedrooms and Bathrooms
- 4 Bedrooms
- Primary Bedroom Suite
- Remodeled Bathroom
- 3 Full Bathrooms
- Double Vanity
- Low Flow Toliet
- Bathtub with Shower
- Low Flow Shower
Laundry
- Laundry closet
- Washer
Home Security
- Security Lights
- Carbon Monoxide Detectors
- Fire and Smoke Detector
- Fire Sprinkler System
Outdoor Features
- Covered patio or porch
- Gazebo
- Built-In Barbecue
- Rain Gutters
Location
- City Lot
Utilities
- Forced Air Heating and Cooling System
- Vented Exhaust Fan
- Heating System Uses Natural Gas
- Property is located within a water district
- Tankless Water Heater
- Gas Water Heater
- Central Water Heater
- Sewer in Street
Community Details
- No Home Owners Association
Listing and Financial Details
- Assessor Parcel Number 2429-007-027
Ownership History
Purchase Details
Home Financials for this Owner
Home Financials are based on the most recent Mortgage that was taken out on this home.Purchase Details
Home Financials for this Owner
Home Financials are based on the most recent Mortgage that was taken out on this home.Purchase Details
Similar Homes in the area
Home Values in the Area
Average Home Value in this Area
Purchase History
| Date | Type | Sale Price | Title Company |
|---|---|---|---|
| Grant Deed | $2,640,000 | Chicago Title Company | |
| Grant Deed | $1,635,000 | Priority Title Company | |
| Grant Deed | $750,000 | Priority Title |
Mortgage History
| Date | Status | Loan Amount | Loan Type |
|---|---|---|---|
| Open | $1,005,000 | New Conventional | |
| Previous Owner | $580,000 | New Conventional | |
| Previous Owner | $765,600 | New Conventional |
Property History
| Date | Event | Price | Change | Sq Ft Price |
|---|---|---|---|---|
| 02/29/2024 02/29/24 | Sold | $2,640,000 | +1.7% | $1,134 / Sq Ft |
| 01/29/2024 01/29/24 | Pending | -- | -- | -- |
| 01/25/2024 01/25/24 | For Sale | $2,595,000 | +58.7% | $1,114 / Sq Ft |
| 10/23/2020 10/23/20 | Sold | $1,635,000 | -0.6% | $829 / Sq Ft |
| 10/12/2020 10/12/20 | Pending | -- | -- | -- |
| 09/18/2020 09/18/20 | For Sale | $1,645,000 | -- | $834 / Sq Ft |
Tax History Compared to Growth
Tax History
| Year | Tax Paid | Tax Assessment Tax Assessment Total Assessment is a certain percentage of the fair market value that is determined by local assessors to be the total taxable value of land and additions on the property. | Land | Improvement |
|---|---|---|---|---|
| 2024 | $22,465 | $1,839,488 | $1,388,059 | $451,429 |
| 2023 | $22,027 | $1,803,421 | $1,360,843 | $442,578 |
| 2022 | $21,024 | $1,768,060 | $1,334,160 | $433,900 |
| 2021 | $20,409 | $1,635,000 | $1,308,000 | $327,000 |
| 2020 | $11,282 | $910,000 | $640,000 | $270,000 |
| 2019 | $1,646 | $109,397 | $57,776 | $51,621 |
| 2018 | $1,585 | $107,253 | $56,644 | $50,609 |
| 2016 | $1,466 | $103,091 | $54,446 | $48,645 |
| 2015 | $1,448 | $101,544 | $53,629 | $47,915 |
| 2014 | $1,463 | $99,556 | $52,579 | $46,977 |
Agents Affiliated with this Home
-
Courtney Poulos

Seller's Agent in 2024
Courtney Poulos
ACME Real Estate
(323) 919-0375
3 in this area
233 Total Sales
-
Matthew Schwartz

Buyer's Agent in 2024
Matthew Schwartz
Douglas Elliman of California, Inc.
(310) 560-5310
4 in this area
30 Total Sales
-
Or Brodsky

Seller's Agent in 2020
Or Brodsky
Compass
(805) 910-5269
4 in this area
93 Total Sales
-
U
Seller Co-Listing Agent in 2020
Udi Aichel
Map
Source: The MLS
MLS Number: 20-634892
APN: 2429-007-027
- 3256 Dos Palos Dr
- 3310 Bennett Dr
- 3329 Adina Dr
- 3334 Oak Glen Dr
- 2981 Passmore Dr
- 3217 Bennett Dr
- 3031 Passmore Dr
- 7191 Woodrow Wilson Dr
- 3226 Barham Blvd
- 3209 Bennett Dr
- 3087 Passmore Dr
- 3131 & 3135 Oakcrest Dr
- 3124 Goodview Trail
- 3118 Goodview Trail
- 3236 Primera Ave
- 3112 Goodview Trail
- 3107 Hollycrest Dr
- 7241 Woodrow Wilson Dr
- 3319 Floyd Terrace
- 3284 Barham Blvd Unit 201
