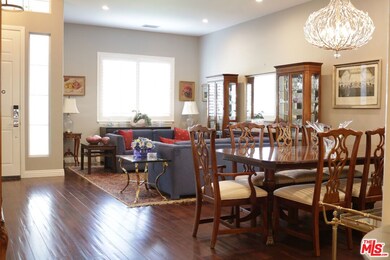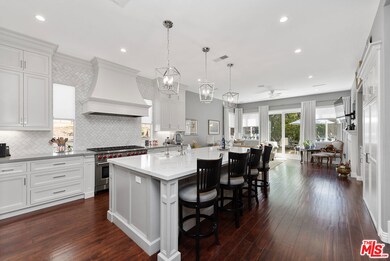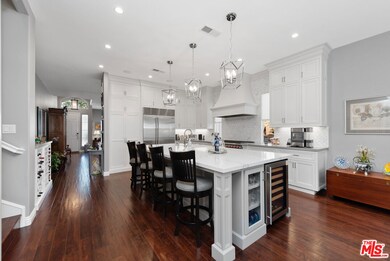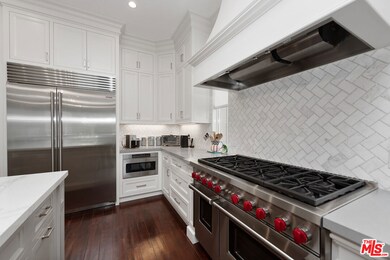
3374 Crossland St Thousand Oaks, CA 91362
Estimated Value: $1,497,000 - $1,806,000
Highlights
- 24-Hour Security
- In Ground Pool
- All Bedrooms Downstairs
- Lang Ranch Rated A
- Gourmet Kitchen
- Open Floorplan
About This Home
As of December 2023Located in prestigious Lang Ranch Community, with award winning schools and two regional parks. Beautifully remodeled home, with hard wood floors , High Ceiling, with crown molding . There is a Professional Chef's kitchen, which includes, large white marble island that seats four. A sub-zero refrigerator , Double Wolf Oven, and top of the line appliances. Upstairs the is a large room to be used as a private office with large storage area, or as a fourth bedroom. There are Large Bedrooms Downstairs with 2.5 bathrooms Step outside from the kitchen to an entertainers paradise, built in BBQ, in ground Spa and Pool. excellent area for watching movies or sporting events. A large 3 car garage A beautiful place to call home
Last Agent to Sell the Property
Sotheby's International Realty License #01309938 Listed on: 10/12/2023

Home Details
Home Type
- Single Family
Est. Annual Taxes
- $16,341
Year Built
- Built in 1996 | Remodeled
Lot Details
- 6,897 Sq Ft Lot
- East Facing Home
- Cross Fenced
- Drip System Landscaping
- Sprinkler System
- Property is zoned RPD2.5
Parking
- 3 Car Garage
- 2 Open Parking Spaces
Home Design
- Contemporary Architecture
- Composition Roof
Interior Spaces
- 2,679 Sq Ft Home
- 2-Story Property
- Open Floorplan
- Built-In Features
- Crown Molding
- Ceiling Fan
- Dining Area
- Den with Fireplace
- Loft
- Wood Flooring
- Mountain Views
- Alarm System
- Attic
Kitchen
- Gourmet Kitchen
- Breakfast Area or Nook
- Double Convection Oven
- Gas Cooktop
- Microwave
- Freezer
- Dishwasher
Bedrooms and Bathrooms
- 3 Bedrooms
- All Bedrooms Down
- Walk-In Closet
- Dressing Area
- Sunken Shower or Bathtub
- Bathtub with Shower
Laundry
- Laundry Room
- Dryer
- Washer
Pool
- In Ground Pool
- Heated Spa
- In Ground Spa
- Fence Around Pool
Outdoor Features
- Enclosed patio or porch
- Built-In Barbecue
Utilities
- Central Heating and Cooling System
- Cable TV Available
Community Details
- No Home Owners Association
- 24-Hour Security
Listing and Financial Details
- Assessor Parcel Number 569-0-082-765
Ownership History
Purchase Details
Home Financials for this Owner
Home Financials are based on the most recent Mortgage that was taken out on this home.Purchase Details
Home Financials for this Owner
Home Financials are based on the most recent Mortgage that was taken out on this home.Purchase Details
Purchase Details
Home Financials for this Owner
Home Financials are based on the most recent Mortgage that was taken out on this home.Purchase Details
Home Financials for this Owner
Home Financials are based on the most recent Mortgage that was taken out on this home.Purchase Details
Purchase Details
Home Financials for this Owner
Home Financials are based on the most recent Mortgage that was taken out on this home.Purchase Details
Home Financials for this Owner
Home Financials are based on the most recent Mortgage that was taken out on this home.Purchase Details
Home Financials for this Owner
Home Financials are based on the most recent Mortgage that was taken out on this home.Similar Homes in Thousand Oaks, CA
Home Values in the Area
Average Home Value in this Area
Purchase History
| Date | Buyer | Sale Price | Title Company |
|---|---|---|---|
| Trumbonine Family Living Trust | $1,500,000 | Equity Title Company | |
| Sutton Marcella F | $1,225,000 | Chicago Title | |
| Mobine Family Living Trust | -- | None Available | |
| Mobine Hector | -- | None Available | |
| Mobine Hector | -- | Old Republic Title Company | |
| Mobine Hector | $710,000 | Chicago Title Company | |
| Jacen John | -- | -- | |
| Jacen John D | $480,000 | American Title Co | |
| Shaver Andrew P | -- | Stewart Title | |
| Shaver Andrew Putnam | $385,000 | Continental Lawyers Title Co |
Mortgage History
| Date | Status | Borrower | Loan Amount |
|---|---|---|---|
| Open | Tru Ine Family Living Trust | $300,000 | |
| Open | Trumbonine Family Living Trust | $1,200,000 | |
| Previous Owner | Sutton Marcella F | $300,000 | |
| Previous Owner | Mobine Hector | $75,000 | |
| Previous Owner | Mobine Hector | $603,750 | |
| Previous Owner | Mobine Hector | $588,000 | |
| Previous Owner | Mobine Hector | $639,000 | |
| Previous Owner | Jacen John D | $100,000 | |
| Previous Owner | Jacen John D | $545,000 | |
| Previous Owner | Jacen John D | $500,000 | |
| Previous Owner | Jacen John D | $94,700 | |
| Previous Owner | Jacen John D | $384,000 | |
| Previous Owner | Shaver Andrew P | $396,000 | |
| Previous Owner | Shaver Andrew Putnam | $355,200 | |
| Previous Owner | Shaver Andrew Putnam | $30,100 | |
| Previous Owner | Shaver Andrew Putnam | $42,500 | |
| Previous Owner | Shaver Andrew Putnam | $340,000 | |
| Previous Owner | Shaver Andrew Putnam | $346,100 |
Property History
| Date | Event | Price | Change | Sq Ft Price |
|---|---|---|---|---|
| 12/15/2023 12/15/23 | Sold | $1,500,000 | +0.3% | $560 / Sq Ft |
| 11/15/2023 11/15/23 | Pending | -- | -- | -- |
| 10/12/2023 10/12/23 | For Sale | $1,495,000 | +22.0% | $558 / Sq Ft |
| 10/29/2019 10/29/19 | Sold | $1,225,000 | -5.4% | $457 / Sq Ft |
| 10/09/2019 10/09/19 | Pending | -- | -- | -- |
| 07/09/2019 07/09/19 | For Sale | $1,295,000 | -- | $483 / Sq Ft |
Tax History Compared to Growth
Tax History
| Year | Tax Paid | Tax Assessment Tax Assessment Total Assessment is a certain percentage of the fair market value that is determined by local assessors to be the total taxable value of land and additions on the property. | Land | Improvement |
|---|---|---|---|---|
| 2024 | $16,341 | $1,500,000 | $975,000 | $525,000 |
| 2023 | $13,977 | $1,287,691 | $837,263 | $450,428 |
| 2022 | $13,731 | $1,262,443 | $820,846 | $441,597 |
| 2021 | $13,496 | $1,237,690 | $804,751 | $432,939 |
| 2020 | $13,039 | $1,225,000 | $796,500 | $428,500 |
| 2019 | $9,148 | $867,000 | $433,500 | $433,500 |
| 2018 | $8,963 | $850,000 | $425,000 | $425,000 |
| 2017 | $8,787 | $833,334 | $416,667 | $416,667 |
| 2016 | $8,703 | $816,996 | $408,498 | $408,498 |
| 2015 | $8,549 | $804,726 | $402,363 | $402,363 |
| 2014 | $8,425 | $788,964 | $394,482 | $394,482 |
Agents Affiliated with this Home
-
Arthur Miller
A
Seller's Agent in 2023
Arthur Miller
Sotheby's International Realty
(310) 780-0756
1 in this area
6 Total Sales
-
Thomas Raiguel

Buyer's Agent in 2023
Thomas Raiguel
Sotheby's International Realty
(323) 383-8266
1 in this area
12 Total Sales
-
S
Seller's Agent in 2019
Sigi And Pam
Berkshire Hathaway HomeServices California Realty
(818) 879-2999
39 in this area
56 Total Sales
-

Buyer's Agent in 2019
John Murray
Keller Williams Westlake Village
(805) 300-1337
18 in this area
31 Total Sales
-
Marena Murray
M
Buyer Co-Listing Agent in 2019
Marena Murray
Beverly and Company Inc.
(805) 796-9637
18 in this area
30 Total Sales
Map
Source: The MLS
MLS Number: 23-319769
APN: 569-0-082-765
- 2746 Autumn Ridge Dr
- 2594 Oak Valley Ln
- 3622 Lang Ranch Pkwy
- 3179 Arianna Ln Unit 82
- 3127 La Casa Ct
- 2915 Capella Way
- 2889 Capella Way Unit 3
- 3109 La Casa Ct
- 3063 Espana Ln
- 2857 Limestone Dr Unit 20
- 2874 Venezia Ln
- 2787 Stonecutter St Unit 56
- 3269 Morning Ridge Ave
- 3194 Sunset Hills Blvd
- 3034 Heavenly Ridge St
- 3211 Cove Creek Ct
- 2179 Waterside Cir
- 2136 High Knoll Cir
- 3374 Crossland St
- 3366 Crossland St
- 3382 Crossland St
- 2645 Palmwood Cir
- 3390 Crossland St
- 3358 Crossland St
- 2653 Palmwood Cir
- 3369 Crossland St
- 2637 Palmwood Cir
- 3377 Crossland St
- 3385 Crossland St
- 3353 Crossland St
- 3342 Crossland St
- 2629 Palmwood Cir
- 2689 Autumn Ridge Dr
- 2677 Autumn Ridge Dr
- 2661 Palmwood Cir
- 3393 Crossland St
- 2621 Palmwood Cir
- 2665 Autumn Ridge Dr






