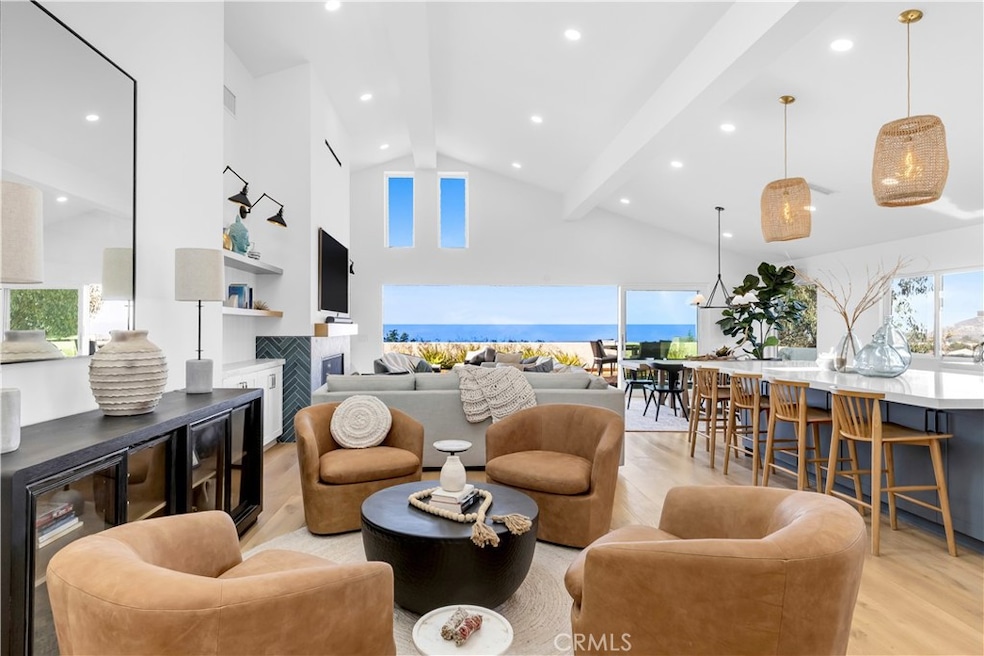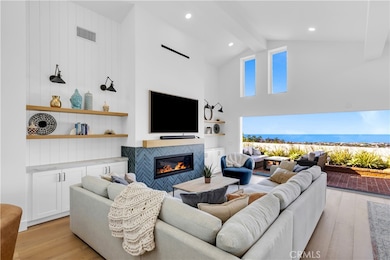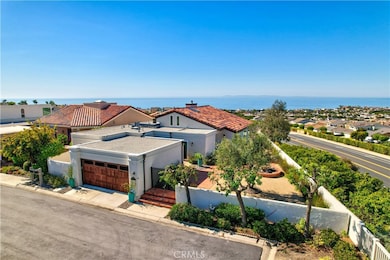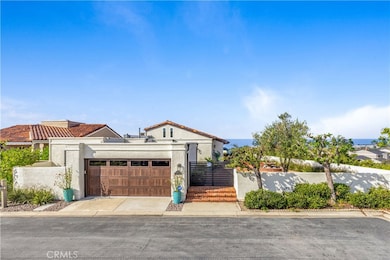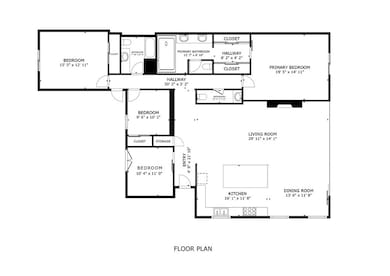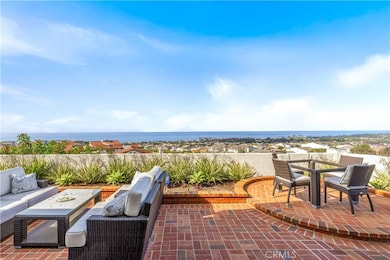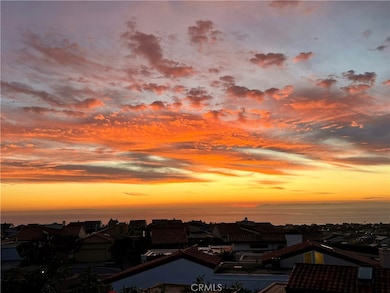33771 Via Capri Dana Point, CA 92629
Monarch Beach NeighborhoodEstimated payment $26,336/month
Highlights
- Very Popular Property
- Ocean View
- Spa
- Marco Forster Middle School Rated A-
- Golf Course Community
- Fishing
About This Home
Discover exceptional coastal living in this single-level, fully detached home located in the prestigious gated community of Niguel Shores. Perfectly positioned on an elevated lot with unmatched privacy, this beautiful residence, completely remodeled in 2023, showcases breathtaking ocean views and a seamless indoor–outdoor lifestyle. Step inside to an open-concept great room where vaulted ceilings, abundant natural light, and designer finishes create an inviting atmosphere. The expansive living area opens directly to the patio through wide sliding glass doors, framing breathtaking Catalina oceans views. The gourmet kitchen is a true showpiece—featuring a large center island, custom cabinetry, stainless steel appliances, and stylish patterned tile accents. The adjacent dining space enjoys unobstructed views, making every meal feel like a getaway. The primary suite and guest bedrooms are thoughtfully positioned for comfort and privacy, while updated bathrooms offer a clean, modern aesthetic. Located at the end of a quiet cul-de-sac, this property offers both tranquility and access to world-class amenities. Residents of Niguel Shores enjoy private beach access, a resort-style pool, spa, clubhouse, tennis and pickleball courts, playground, and beautifully maintained greenbelts—one of the most desirable gated communities in Dana Point. With its stunning design, ocean panoramas, and premier location just moments from the beach, world-class resorts, and the Dana Point Harbor, this home offers a rare opportunity to experience the best of coastal living.
Listing Agent
First Team Real Estate Brokerage Phone: 949-370-8926 License #01931404 Listed on: 11/14/2025

Home Details
Home Type
- Single Family
Est. Annual Taxes
- $33,192
Year Built
- Built in 1978 | Remodeled
Lot Details
- 5,492 Sq Ft Lot
- Cul-De-Sac
- Landscaped
- Corner Lot
- Back and Front Yard
HOA Fees
- $380 Monthly HOA Fees
Parking
- 2 Car Attached Garage
- Parking Available
- Automatic Gate
- Guest Parking
Property Views
- Ocean
- Coastline
- Catalina
Home Design
- Mediterranean Architecture
- Entry on the 1st floor
- Turnkey
- Slab Foundation
- Tile Roof
Interior Spaces
- 2,104 Sq Ft Home
- 1-Story Property
- Open Floorplan
- Vaulted Ceiling
- Skylights
- Recessed Lighting
- Double Pane Windows
- Living Room with Fireplace
- Combination Dining and Living Room
- Game Room
- Wood Flooring
Kitchen
- Eat-In Kitchen
- Built-In Range
- Dishwasher
- Disposal
Bedrooms and Bathrooms
- 4 Main Level Bedrooms
- Primary Bedroom Suite
- Remodeled Bathroom
- Bathroom on Main Level
- Private Water Closet
- Bathtub
- Walk-in Shower
- Closet In Bathroom
Laundry
- Laundry Room
- Laundry in Garage
Outdoor Features
- Spa
- Patio
- Exterior Lighting
- Wrap Around Porch
Schools
- R.H. Dana Elementary School
- Marco Forester Middle School
- Dana Hills High School
Utilities
- Central Heating and Cooling System
- Natural Gas Connected
Listing and Financial Details
- Tax Lot 22
- Tax Tract Number 9098
- Assessor Parcel Number 67221475
Community Details
Overview
- Niguel Shores Association, Phone Number (949) 493-0122
- Villas Subdivision
- Maintained Community
Amenities
- Community Fire Pit
- Community Barbecue Grill
- Picnic Area
- Clubhouse
Recreation
- Golf Course Community
- Tennis Courts
- Pickleball Courts
- Community Playground
- Community Pool
- Community Spa
- Fishing
- Hiking Trails
- Bike Trail
Security
- Security Guard
- Gated Community
Map
Home Values in the Area
Average Home Value in this Area
Tax History
| Year | Tax Paid | Tax Assessment Tax Assessment Total Assessment is a certain percentage of the fair market value that is determined by local assessors to be the total taxable value of land and additions on the property. | Land | Improvement |
|---|---|---|---|---|
| 2025 | $33,192 | $3,183,624 | $2,975,283 | $208,341 |
| 2024 | $33,192 | $3,121,200 | $2,916,944 | $204,256 |
| 2023 | $32,285 | $3,060,000 | $2,859,749 | $200,251 |
| 2022 | $2,644 | $139,771 | $68,502 | $71,269 |
| 2021 | $2,611 | $137,031 | $67,159 | $69,872 |
| 2020 | $2,457 | $135,626 | $66,470 | $69,156 |
| 2019 | $2,375 | $132,967 | $65,167 | $67,800 |
| 2018 | $2,310 | $130,360 | $63,889 | $66,471 |
| 2017 | $2,177 | $127,804 | $62,636 | $65,168 |
| 2016 | $2,087 | $125,299 | $61,408 | $63,891 |
| 2015 | $1,946 | $123,417 | $60,485 | $62,932 |
| 2014 | $1,922 | $121,000 | $59,300 | $61,700 |
Property History
| Date | Event | Price | List to Sale | Price per Sq Ft | Prior Sale |
|---|---|---|---|---|---|
| 11/14/2025 11/14/25 | For Sale | $4,400,000 | +46.7% | $2,091 / Sq Ft | |
| 05/18/2022 05/18/22 | Sold | $3,000,000 | +17.6% | $1,426 / Sq Ft | View Prior Sale |
| 05/04/2022 05/04/22 | Pending | -- | -- | -- | |
| 04/29/2022 04/29/22 | For Sale | $2,550,000 | -- | $1,212 / Sq Ft |
Purchase History
| Date | Type | Sale Price | Title Company |
|---|---|---|---|
| Deed | -- | First American Title | |
| Grant Deed | $3,000,000 | First American Title | |
| Interfamily Deed Transfer | -- | -- | |
| Grant Deed | $500,000 | First American Title Company |
Mortgage History
| Date | Status | Loan Amount | Loan Type |
|---|---|---|---|
| Previous Owner | $50,000 | Seller Take Back |
Source: California Regional Multiple Listing Service (CRMLS)
MLS Number: OC25260989
APN: 672-214-75
- 33737 Chula Vista Ave
- 24372 Vista Point Ln
- 24400 Alta Vista Dr
- 24432 Moonfire Dr
- 33586 Circula Corona
- 33621 Blue Lantern St
- 33931 Granada Dr
- 24092 Paseo Corona
- 24096 Paseo Corona
- 33671 Granada Dr Unit 5
- 34021 La Serena Dr
- 34091 Ruby Lantern St
- 27 Palm Beach Ct
- 33611 Dana Vista Dr Unit 31
- 23782 Perth Bay
- 34028 Selva Rd Unit 77
- 23835 Bluehill Bay
- 34022 Selva Rd Unit 52
- 24716 Morning Star Ln Unit 362
- 24722 Dana Point Dr Unit 347
- 33821 Via Capri
- 33721 Flying Jib Dr
- 24272 Selva Rd
- 33792 Chula Vista Ave
- 33681 Marlinspike Dr
- 24115 Gourami Bay
- 33671 Flying Jib Dr
- 24105 Gourami Bay
- 24101 Gourami Bay
- 24065 Windward Dr
- 24401 Vista Point Ln
- 33691 Capstan Dr
- 24351 Pasto Rd
- 33925 Faeroe Bay
- 33885 Manta Ct
- 33581 Moonsail Dr
- 33571 Binnacle Dr
- 33635 Capstan Dr
- 24232 Porto Verde
- 33531 Marlinspike Dr
