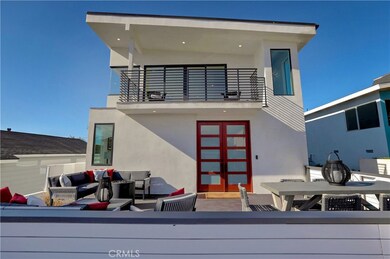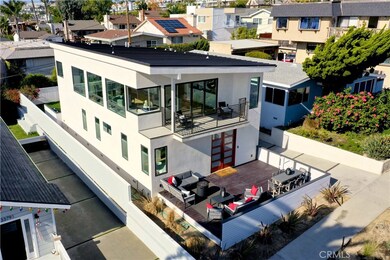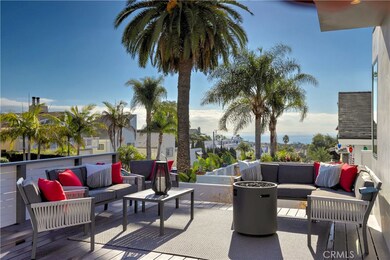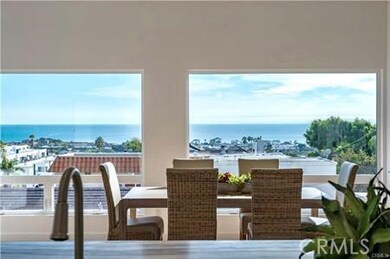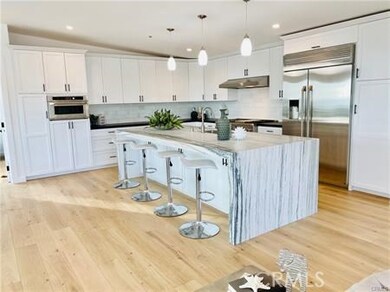
33781 Copper Lantern St Dana Point, CA 92629
Highlights
- White Water Ocean Views
- Golf Course Community
- Second Garage
- Marco Forster Middle School Rated A-
- Fishing
- RV Access or Parking
About This Home
As of June 2025This home is located at 33781 Copper Lantern St, Dana Point, CA 92629 and is currently priced at $1,655,000, approximately $819 per square foot. This property was built in 2020. 33781 Copper Lantern St is a home located in Orange County with nearby schools including Richard Henry Dana Elementary School, Marco Forster Middle School, and Dana Hills High School.
Last Agent to Sell the Property
David Bunevith
Compass License #01970216 Listed on: 05/22/2020

Home Details
Home Type
- Single Family
Est. Annual Taxes
- $19,694
Year Built
- Built in 2020
Lot Details
- 4,040 Sq Ft Lot
- Wood Fence
- Landscaped
- Lawn
- Back Yard
- On-Hand Building Permits
Parking
- 2 Car Garage
- Second Garage
- Parking Available
- Front Facing Garage
- Garage Door Opener
- Driveway
- Off-Street Parking
- RV Access or Parking
- Community Parking Structure
Property Views
- White Water Ocean
- Coastline
- Bay
- Harbor
- Panoramic
- City Lights
- Woods
- Views of a landmark
- Mountain
- Hills
- Neighborhood
Home Design
- Contemporary Architecture
- Fire Rated Drywall
- Metal Roof
- Concrete Perimeter Foundation
- Stucco
Interior Spaces
- 2,019 Sq Ft Home
- 2-Story Property
- Open Floorplan
- Built-In Features
- Bar
- High Ceiling
- Ceiling Fan
- Recessed Lighting
- Insulated Windows
- Great Room
- Living Room with Attached Deck
- Dining Room
- Home Office
- Storage
- Center Hall
- Wood Flooring
Kitchen
- Double Self-Cleaning Convection Oven
- Electric Oven
- Six Burner Stove
- Built-In Range
- Free-Standing Range
- Range Hood
- Recirculated Exhaust Fan
- Microwave
- Freezer
- Water Line To Refrigerator
- Dishwasher
- ENERGY STAR Qualified Appliances
- Kitchen Island
- Stone Countertops
- Built-In Trash or Recycling Cabinet
- Disposal
Bedrooms and Bathrooms
- 4 Bedrooms | 3 Main Level Bedrooms
- All Bedrooms Down
- Primary Bedroom Suite
- Dual Sinks
- Dual Vanity Sinks in Primary Bathroom
- Walk-in Shower
- Exhaust Fan In Bathroom
- Closet In Bathroom
Laundry
- Laundry Room
- Washer and Gas Dryer Hookup
Home Security
- Carbon Monoxide Detectors
- Fire and Smoke Detector
- Fire Sprinkler System
Outdoor Features
- Balcony
- Patio
- Exterior Lighting
- Rain Gutters
- Front Porch
Location
- Suburban Location
Utilities
- Zoned Heating and Cooling
- Vented Exhaust Fan
- 220 Volts
- Tankless Water Heater
- Gas Water Heater
- Phone Available
- Cable TV Available
Listing and Financial Details
- Legal Lot and Block 27 / 5
- Tax Tract Number 857
- Assessor Parcel Number 68226526
Community Details
Overview
- No Home Owners Association
- Community Lake
- Near a National Forest
- Foothills
Recreation
- Golf Course Community
- Fishing
- Park
- Dog Park
- Water Sports
- Horse Trails
- Hiking Trails
- Bike Trail
Ownership History
Purchase Details
Home Financials for this Owner
Home Financials are based on the most recent Mortgage that was taken out on this home.Purchase Details
Home Financials for this Owner
Home Financials are based on the most recent Mortgage that was taken out on this home.Purchase Details
Home Financials for this Owner
Home Financials are based on the most recent Mortgage that was taken out on this home.Purchase Details
Home Financials for this Owner
Home Financials are based on the most recent Mortgage that was taken out on this home.Similar Homes in the area
Home Values in the Area
Average Home Value in this Area
Purchase History
| Date | Type | Sale Price | Title Company |
|---|---|---|---|
| Grant Deed | $1,655,000 | Fidelity National Title | |
| Grant Deed | -- | Fidelity National Title Co | |
| Grant Deed | $665,000 | Wfg National Title | |
| Interfamily Deed Transfer | -- | First American Title Company |
Mortgage History
| Date | Status | Loan Amount | Loan Type |
|---|---|---|---|
| Open | $1,241,250 | New Conventional | |
| Previous Owner | $399,000 | New Conventional | |
| Previous Owner | $175,000 | New Conventional | |
| Previous Owner | $238,675 | Unknown | |
| Previous Owner | $250,000 | Unknown | |
| Previous Owner | $50,000 | Unknown | |
| Previous Owner | $203,900 | Unknown |
Property History
| Date | Event | Price | Change | Sq Ft Price |
|---|---|---|---|---|
| 07/17/2025 07/17/25 | Price Changed | $8,200 | -3.5% | $4 / Sq Ft |
| 06/17/2025 06/17/25 | For Rent | $8,500 | 0.0% | -- |
| 06/16/2025 06/16/25 | Sold | $2,325,000 | -2.9% | $1,108 / Sq Ft |
| 05/20/2025 05/20/25 | Pending | -- | -- | -- |
| 05/05/2025 05/05/25 | Price Changed | $2,395,000 | -4.0% | $1,141 / Sq Ft |
| 03/31/2025 03/31/25 | For Sale | $2,495,000 | +50.8% | $1,189 / Sq Ft |
| 09/18/2020 09/18/20 | Sold | $1,655,000 | +1.0% | $820 / Sq Ft |
| 08/13/2020 08/13/20 | Price Changed | $1,638,000 | +0.2% | $811 / Sq Ft |
| 07/15/2020 07/15/20 | Price Changed | $1,634,000 | -0.2% | $809 / Sq Ft |
| 07/07/2020 07/07/20 | Price Changed | $1,638,000 | -1.3% | $811 / Sq Ft |
| 07/02/2020 07/02/20 | Price Changed | $1,659,000 | -0.5% | $822 / Sq Ft |
| 06/17/2020 06/17/20 | Price Changed | $1,668,000 | -1.2% | $826 / Sq Ft |
| 05/22/2020 05/22/20 | For Sale | $1,688,000 | 0.0% | $836 / Sq Ft |
| 06/21/2017 06/21/17 | Rented | $2,200 | 0.0% | -- |
| 06/19/2017 06/19/17 | Off Market | $2,200 | -- | -- |
| 06/09/2017 06/09/17 | For Rent | $2,200 | 0.0% | -- |
| 11/02/2016 11/02/16 | Sold | $665,000 | +2.3% | $805 / Sq Ft |
| 09/01/2016 09/01/16 | For Sale | $650,000 | -2.3% | $787 / Sq Ft |
| 08/29/2016 08/29/16 | Off Market | $665,000 | -- | -- |
| 08/22/2016 08/22/16 | Pending | -- | -- | -- |
| 08/18/2016 08/18/16 | For Sale | $650,000 | -2.3% | $787 / Sq Ft |
| 08/17/2016 08/17/16 | Off Market | $665,000 | -- | -- |
| 08/08/2016 08/08/16 | For Sale | $650,000 | -- | $787 / Sq Ft |
Tax History Compared to Growth
Tax History
| Year | Tax Paid | Tax Assessment Tax Assessment Total Assessment is a certain percentage of the fair market value that is determined by local assessors to be the total taxable value of land and additions on the property. | Land | Improvement |
|---|---|---|---|---|
| 2024 | $19,694 | $1,756,299 | $1,303,807 | $452,492 |
| 2023 | $19,180 | $1,721,862 | $1,278,242 | $443,620 |
| 2022 | $18,694 | $1,688,100 | $1,253,178 | $434,922 |
| 2021 | $18,123 | $1,655,000 | $1,228,605 | $426,395 |
| 2020 | $11,863 | $1,019,967 | $673,395 | $346,572 |
| 2019 | $8,802 | $764,667 | $660,192 | $104,475 |
| 2018 | $6,881 | $678,300 | $647,248 | $31,052 |
| 2017 | $7,873 | $665,000 | $634,556 | $30,444 |
| 2016 | $4,474 | $358,055 | $311,714 | $46,341 |
| 2015 | $4,329 | $352,677 | $307,032 | $45,645 |
| 2014 | $4,260 | $345,769 | $301,018 | $44,751 |
Agents Affiliated with this Home
-
Holly McKhann

Seller's Agent in 2025
Holly McKhann
First Team Real Estate
(949) 295-7770
31 in this area
158 Total Sales
-
Penny Pattillo

Seller's Agent in 2025
Penny Pattillo
Compass
(949) 632-2252
8 in this area
99 Total Sales
-
Don Pattillo

Seller Co-Listing Agent in 2025
Don Pattillo
Compass
(949) 339-3659
4 in this area
46 Total Sales
-
D
Seller's Agent in 2020
David Bunevith
Compass
-
Danielle Wilson

Seller's Agent in 2017
Danielle Wilson
Compass
(949) 584-6469
15 in this area
71 Total Sales
-
Liana Norman

Seller's Agent in 2016
Liana Norman
Coldwell Banker Realty
(949) 690-6906
18 in this area
101 Total Sales
Map
Source: California Regional Multiple Listing Service (CRMLS)
MLS Number: OC20098383
APN: 682-265-26
- 33771 Copper Lantern St
- 33772 Copper Lantern St Unit B
- 33831 Alcazar Dr Unit 4
- 33822 Colegio Dr Unit C
- 24961 Beachwalk Way
- 25051 La Cresta Dr
- 24932 La Cresta Dr
- 33942 Pequito Dr
- 24965 Seagate Dr
- 34055 Alcazar Dr
- 34031 Zarzito Dr
- 33551 Sandcastle Ct
- 34051 Silver Lantern St
- 34055 Silver Lantern St
- 24851 Seagate Dr
- 24666 Morning Star Ln Unit 370
- 34208 Pacific Coast Hwy
- 34206 Pacific Coast
- 24871 Sherwood Way
- 34061 Mazo Dr

