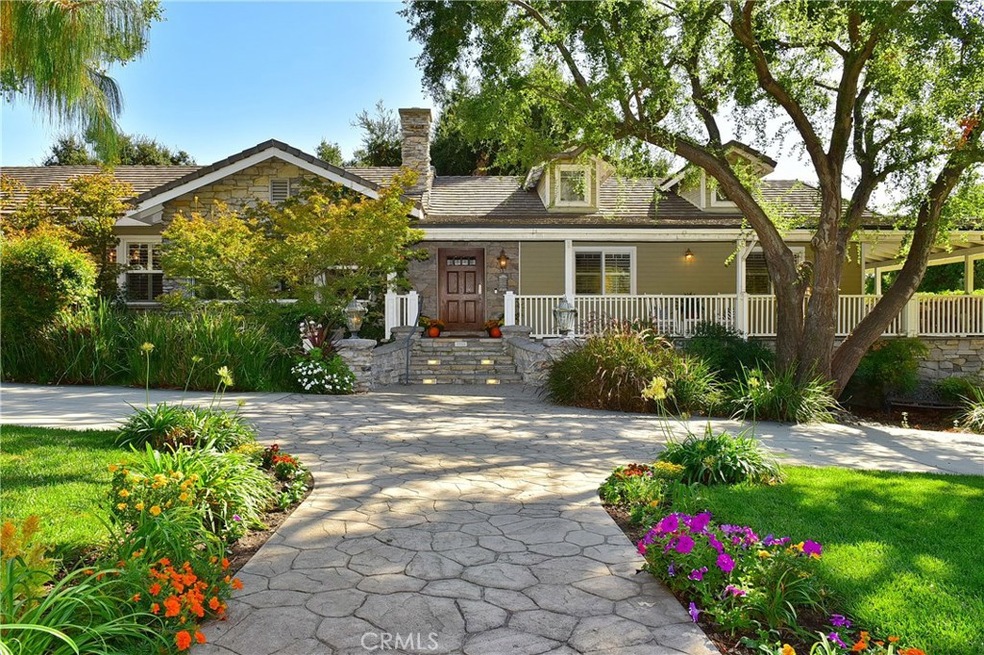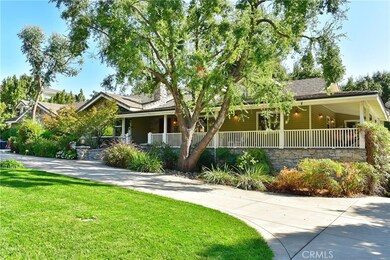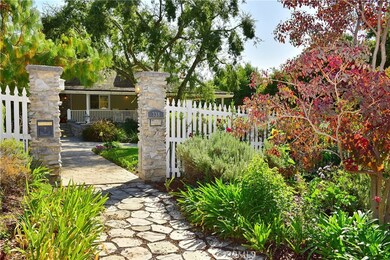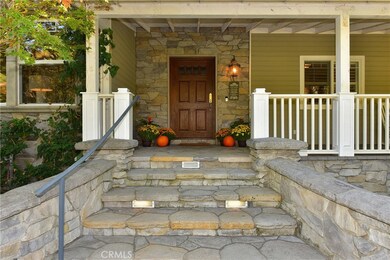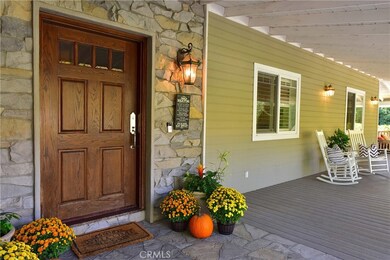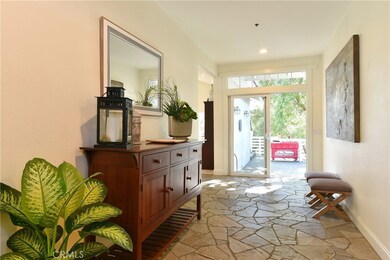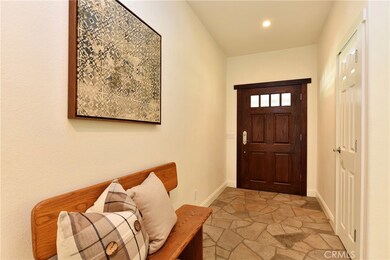
338 Crestglen Rd Glendora, CA 91741
North Glendora NeighborhoodEstimated Value: $1,757,000 - $2,059,000
Highlights
- RV Access or Parking
- Primary Bedroom Suite
- Updated Kitchen
- Cullen Elementary School Rated A
- Custom Home
- 32,901 Sq Ft lot
About This Home
As of December 2017Beautiful sprawling single story home in private serene setting in North Glendora. Custom home (re-built in 2000) with 3,471 sqft on a 32,901 sqft flat lot. Rock paver walkway and circular driveway welcomes you to a picturesque wrap around front porch perfect for summer evenings. Formal entry, family room/great room with gorgeous rock fireplace and slider door to outside deck, open kitchen with cherry wood cabinets, granite counters, and stainless appliances including built in refrigerator, double ovens, walk-in pantry, and skylight, formal dining room with hardwood floors and beautiful front windows, formal living room with hardwood floors and fireplace. Private master suite with slider door to outside deck and another slider door to wrap around front porch, walk in closet and master bathroom with dual sink vanity with built-ins, spa tub, and separate shower. Three additional nice-sized bedrooms, a full hallway bathroom, a separate office with skylight and bathroom, powder room, and inside laundry complete this magnificent home. Three car attached garage and extra room with RV parking, boat, extra cars etc. Unfinished basement. Outside rear deck overlooking large private backyard with beautiful oak trees. Perfect setting for a pool and entertaining and lawn area or anything new owner desires. This home and property shows beautifully!
Home Details
Home Type
- Single Family
Est. Annual Taxes
- $20,648
Year Built
- Built in 2000 | Remodeled
Lot Details
- 0.76 Acre Lot
- Block Wall Fence
- Fence is in excellent condition
- Level Lot
- Front Yard Sprinklers
- Lawn
- Back and Front Yard
Parking
- 3 Car Direct Access Garage
- 10 Open Parking Spaces
- Parking Available
- Front Facing Garage
- Two Garage Doors
- Garage Door Opener
- Circular Driveway
- Off-Street Parking
- RV Access or Parking
Property Views
- Mountain
- Hills
Home Design
- Custom Home
- Ranch Style House
- Turnkey
- Tile Roof
- Wood Siding
- Copper Plumbing
- Stucco
Interior Spaces
- 3,471 Sq Ft Home
- Cathedral Ceiling
- Ceiling Fan
- Skylights
- Recessed Lighting
- Double Pane Windows
- Sliding Doors
- Panel Doors
- Formal Entry
- Family Room with Fireplace
- Great Room
- Family Room Off Kitchen
- Living Room with Fireplace
- Dining Room
- Home Office
- Stone Flooring
- Laundry Room
- Basement
Kitchen
- Updated Kitchen
- Breakfast Area or Nook
- Open to Family Room
- Eat-In Kitchen
- Breakfast Bar
- Walk-In Pantry
- Double Oven
- Gas Oven
- Warming Drawer
- Dishwasher
- Kitchen Island
- Granite Countertops
- Trash Compactor
- Disposal
Bedrooms and Bathrooms
- 4 Main Level Bedrooms
- Primary Bedroom on Main
- Primary Bedroom Suite
- Walk-In Closet
- Remodeled Bathroom
- Dual Sinks
- Dual Vanity Sinks in Primary Bathroom
- Hydromassage or Jetted Bathtub
- Bathtub with Shower
- Separate Shower
Home Security
- Carbon Monoxide Detectors
- Fire and Smoke Detector
- Fire Sprinkler System
Outdoor Features
- Deck
- Wrap Around Porch
- Patio
- Rain Gutters
Location
- Suburban Location
Schools
- Glendora High School
Utilities
- Forced Air Heating and Cooling System
- Conventional Septic
Community Details
- No Home Owners Association
Listing and Financial Details
- Tax Lot 5
- Tax Tract Number 2960
- Assessor Parcel Number 8636030018
Ownership History
Purchase Details
Purchase Details
Home Financials for this Owner
Home Financials are based on the most recent Mortgage that was taken out on this home.Similar Homes in Glendora, CA
Home Values in the Area
Average Home Value in this Area
Purchase History
| Date | Buyer | Sale Price | Title Company |
|---|---|---|---|
| Thomas Owen Miller And Charlotte Petersen Mil | -- | -- | |
| Ferrari Chris | $231,000 | Title Land Company |
Mortgage History
| Date | Status | Borrower | Loan Amount |
|---|---|---|---|
| Previous Owner | Petersen Miller Thomas Owen | $328,600 | |
| Previous Owner | Ferrari Chris | $399,000 | |
| Previous Owner | Ferrari Christopher | $70,000 | |
| Previous Owner | Ferrari Chris | $440,000 | |
| Previous Owner | Ferrari Chris | $100,000 | |
| Previous Owner | Ferrari Chris | $272,000 | |
| Previous Owner | Ferrari Chris | $184,800 |
Property History
| Date | Event | Price | Change | Sq Ft Price |
|---|---|---|---|---|
| 12/21/2017 12/21/17 | Sold | $1,525,000 | -4.6% | $439 / Sq Ft |
| 11/01/2017 11/01/17 | Pending | -- | -- | -- |
| 10/11/2017 10/11/17 | For Sale | $1,598,000 | -- | $460 / Sq Ft |
Tax History Compared to Growth
Tax History
| Year | Tax Paid | Tax Assessment Tax Assessment Total Assessment is a certain percentage of the fair market value that is determined by local assessors to be the total taxable value of land and additions on the property. | Land | Improvement |
|---|---|---|---|---|
| 2024 | $20,648 | $1,764,636 | $1,115,517 | $649,119 |
| 2023 | $20,075 | $1,730,037 | $1,093,645 | $636,392 |
| 2022 | $19,696 | $1,696,115 | $1,072,201 | $623,914 |
| 2021 | $19,365 | $1,662,859 | $1,051,178 | $611,681 |
| 2019 | $17,600 | $1,555,500 | $1,020,000 | $535,500 |
| 2018 | $17,122 | $1,525,000 | $1,000,000 | $525,000 |
| 2016 | $6,442 | $560,944 | $254,242 | $306,702 |
| 2015 | $6,297 | $552,520 | $250,424 | $302,096 |
| 2014 | $6,291 | $541,698 | $245,519 | $296,179 |
Agents Affiliated with this Home
-
Maureen Haney

Seller's Agent in 2017
Maureen Haney
COMPASS
(626) 216-8067
78 in this area
229 Total Sales
Map
Source: California Regional Multiple Listing Service (CRMLS)
MLS Number: CV17230589
APN: 8636-030-018
- 845 N Glendora Ave
- 1018 N Glendora Ave
- 631 N Cullen Ave
- 780 Brown Sage Dr
- 515 N Vista Bonita Ave
- 605 N Live Oak Ave
- 513 E Comstock Ave
- 711 E Virginia Ave
- 1154 N Glendora Ave
- 742 E Virginia Ave
- 726 E Laurel Ave
- 733 E Leadora Ave
- 964 N Entrada Way
- 356 N Pennsylvania Ave
- 453 W Laurel Ave
- 127 W Bennett Ave
- 332 N Washington Ave
- 644 E Bennett Ave
- 358 N Glenwood Ave
- 1131 Englewild Dr
- 338 Crestglen Rd
- 406 Crestglen Rd
- 316 Crestglen Rd
- 403 Crestglen Rd
- 337 Crestglen Rd
- 323 E Sierra Madre Ave
- 412 Crestglen Rd
- 403 E Sierra Madre Ave
- 409 Crestglen Rd
- 409 E Sierra Madre Ave
- 411 Crestglen Rd
- 313 E Sierra Madre Ave
- 301 Crestglen Rd
- 230 Crestglen Rd
- 428 Crestglen Rd
- 425 Crestglen Rd
- 325 Crestglen Rd
- 231 E Sierra Madre Ave
- 319 E Sierra Madre Ave
- 401 E Sierra Madre Ave
