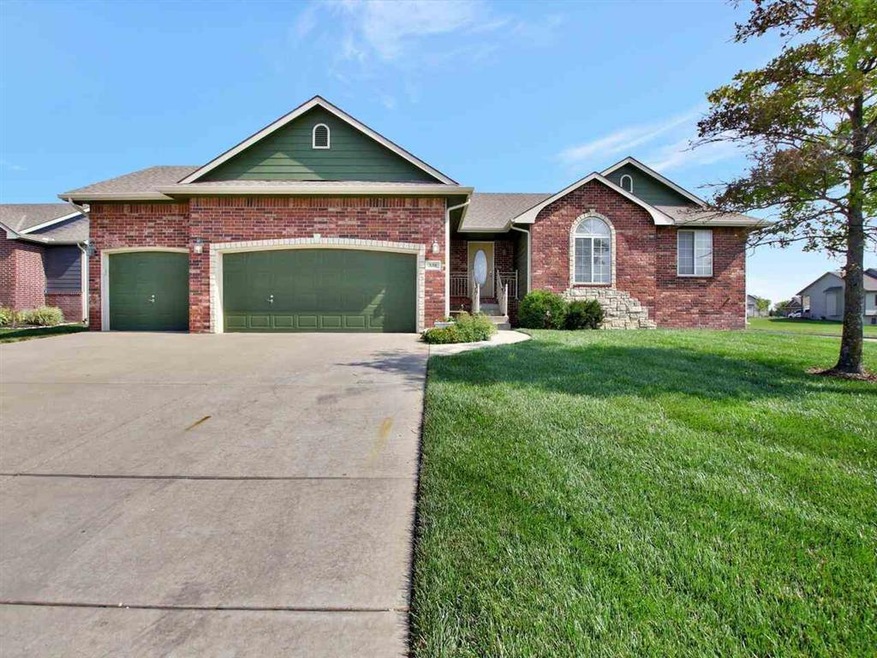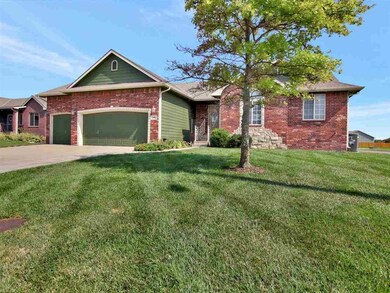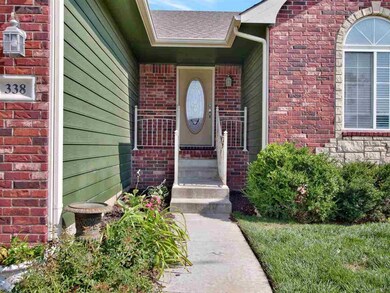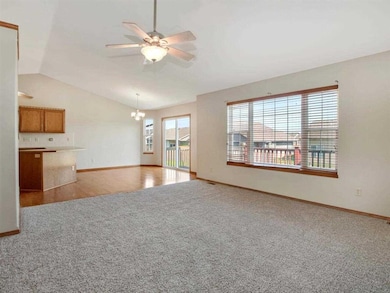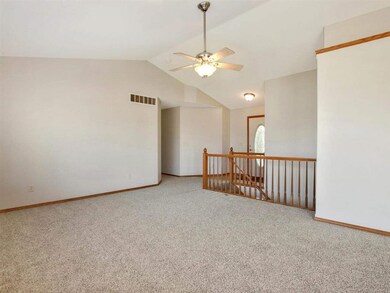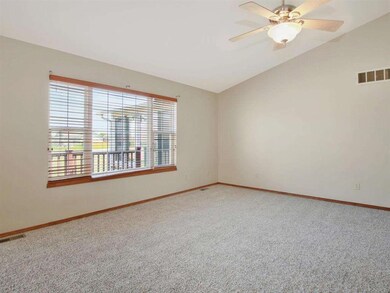
338 E Quail Ridge St Mulvane, KS 67110
Estimated Value: $319,779 - $395,000
Highlights
- Spa
- Ranch Style House
- Corner Lot
- Vaulted Ceiling
- Whirlpool Bathtub
- Balcony
About This Home
As of September 2021Welcome, Home! You will find this stunning home in a well-established neighborhood, near derby, and down the road from the Mulvane schools, close to many things you will need. This home offers 5 bedrooms and 3 baths, new carpet, and paint throughout the main level. Spacious floorplan which offers excellent natural lighting and generously sized rooms. Beautiful sunroom off the master bedroom. You will find yourself wanting to take a break to relax in the sunroom that is equipped with wall-to-ceiling windows, heating and air, and a great hot tub. All appliances in the kitchen stay with the property. Downstairs offers so much space from the additional bedrooms to a great-sized storage room, huge rec room with a gas fireplace, and hearth. Fun fact about the basement it's already pre-plumbed for your future wet bar! Going outside, you will also find an irrigation well and sprinkler system for your yard. No need to worry about high water bills but still maintain a beautiful yard all summer long!
Last Agent to Sell the Property
Berkshire Hathaway PenFed Realty License #00234246 Listed on: 08/11/2021

Home Details
Home Type
- Single Family
Est. Annual Taxes
- $3,462
Year Built
- Built in 2005
Lot Details
- 10,200 Sq Ft Lot
- Corner Lot
- Sprinkler System
HOA Fees
- $16 Monthly HOA Fees
Home Design
- Ranch Style House
- Brick or Stone Mason
- Frame Construction
- Composition Roof
- Masonry
Interior Spaces
- Vaulted Ceiling
- Ceiling Fan
- Wood Burning Fireplace
- Decorative Fireplace
- Family Room
- Combination Kitchen and Dining Room
- Recreation Room with Fireplace
Kitchen
- Breakfast Bar
- Oven or Range
- Plumbed For Gas In Kitchen
- Dishwasher
- Disposal
Bedrooms and Bathrooms
- 5 Bedrooms
- Walk-In Closet
- 3 Full Bathrooms
- Dual Vanity Sinks in Primary Bathroom
- Whirlpool Bathtub
- Bathtub and Shower Combination in Primary Bathroom
Laundry
- Laundry Room
- Laundry on main level
- 220 Volts In Laundry
Finished Basement
- Basement Fills Entire Space Under The House
- Bedroom in Basement
- Finished Basement Bathroom
- Basement Storage
Parking
- 3 Car Attached Garage
- Garage Door Opener
Outdoor Features
- Spa
- Balcony
- Covered Deck
- Rain Gutters
Schools
- Munson Elementary School
- Mulvane Middle School
- Mulvane High School
Utilities
- Forced Air Heating and Cooling System
- Heating System Uses Gas
Community Details
- Association fees include gen. upkeep for common ar
- $140 HOA Transfer Fee
- Merlins Glen Hunters Pointe Subdivision
Listing and Financial Details
- Assessor Parcel Number 20173-234-20-0-34-01-003.00
Ownership History
Purchase Details
Home Financials for this Owner
Home Financials are based on the most recent Mortgage that was taken out on this home.Purchase Details
Home Financials for this Owner
Home Financials are based on the most recent Mortgage that was taken out on this home.Similar Homes in Mulvane, KS
Home Values in the Area
Average Home Value in this Area
Purchase History
| Date | Buyer | Sale Price | Title Company |
|---|---|---|---|
| Shain Brian | -- | Security 1St Title Llc | |
| Stracher Scott B | -- | None Available |
Mortgage History
| Date | Status | Borrower | Loan Amount |
|---|---|---|---|
| Open | Shain Brian | $265,050 | |
| Previous Owner | Strecker Scott B | $189,562 | |
| Previous Owner | Strecker Scott B | $189,000 | |
| Previous Owner | Strecker Scott B | $176,400 | |
| Previous Owner | Strecker Scott B | $144,700 | |
| Previous Owner | Strecker Scott B | $32,115 | |
| Previous Owner | Strecker Scott B | $145,850 | |
| Previous Owner | Strecter Scott E | $75,000 | |
| Previous Owner | Strecker Scott B | $100,000 |
Property History
| Date | Event | Price | Change | Sq Ft Price |
|---|---|---|---|---|
| 09/28/2021 09/28/21 | Sold | -- | -- | -- |
| 08/14/2021 08/14/21 | Pending | -- | -- | -- |
| 08/11/2021 08/11/21 | For Sale | $279,000 | -- | $118 / Sq Ft |
Tax History Compared to Growth
Tax History
| Year | Tax Paid | Tax Assessment Tax Assessment Total Assessment is a certain percentage of the fair market value that is determined by local assessors to be the total taxable value of land and additions on the property. | Land | Improvement |
|---|---|---|---|---|
| 2023 | $4,577 | $30,637 | $4,888 | $25,749 |
| 2022 | $4,560 | $30,637 | $4,612 | $26,025 |
| 2021 | $3,786 | $27,348 | $3,232 | $24,116 |
| 2020 | $3,570 | $25,324 | $3,232 | $22,092 |
| 2019 | $4,791 | $23,024 | $3,232 | $19,792 |
| 2018 | $4,614 | $22,633 | $2,197 | $20,436 |
| 2017 | $4,585 | $0 | $0 | $0 |
| 2016 | $4,477 | $0 | $0 | $0 |
| 2015 | $4,330 | $0 | $0 | $0 |
| 2014 | $4,310 | $0 | $0 | $0 |
Agents Affiliated with this Home
-
Jarica Caldwell

Seller's Agent in 2021
Jarica Caldwell
Berkshire Hathaway PenFed Realty
(316) 207-8203
17 in this area
146 Total Sales
-
Marla Beagley

Buyer's Agent in 2021
Marla Beagley
Collins & Associates
(316) 259-6259
1 in this area
15 Total Sales
Map
Source: South Central Kansas MLS
MLS Number: 600511
APN: 234-20-0-34-01-003.00
- 10331 S 89th Cir E
- 408 E Woodfield Ave
- 1708 N Wedgewood Ct
- 10450 S Webb Rd
- 1517 N Garnet Ln
- 1611 N Emerald Valley Cir
- 1603 N Emerald Valley Cir
- 1610 N Emerald Valley Cir
- 1607 N Emerald Valley Cir
- 1574 N Emerald Valley Cir
- 158 Chestnut Dr
- 1530 N Emerald Valley Cir
- 1534 N Emerald Valley Cir
- 1538 N Emerald Valley Cir
- 1542 N Emerald Valley Cir
- 1612 N Diamond Cir
- 1532 N Rockwood Blvd
- 1624 N Diamond Cir
- 1651 N Diamond Cir
- 1647 N Diamond Cir
- 338 E Quail Ridge St
- 334 E Quail Ridge St
- 3003 N Susan Ln
- 3007 N Susan Ln
- 330 E Quail Ridge St
- 341 E Quail Ridge St
- 410 E Quail Ridge Ct
- 3011 N Susan Ln
- 337 E Quail Ridge St
- 333 E Quail Ridge St
- 3029 N Merlins Glen St
- 411 E Quail Ridge Ct
- 404 E Samantha Ct
- 414 E Quail Ridge Ct
- 3015 N Susan Ln
- 344 E Fox Run St
- 415 E Quail Ridge Ct Unit 336 & 401 E. FOX RUN
- 340 E Fox Run St
- 3019 N Susan Ln
- 336 E Fox Run St
