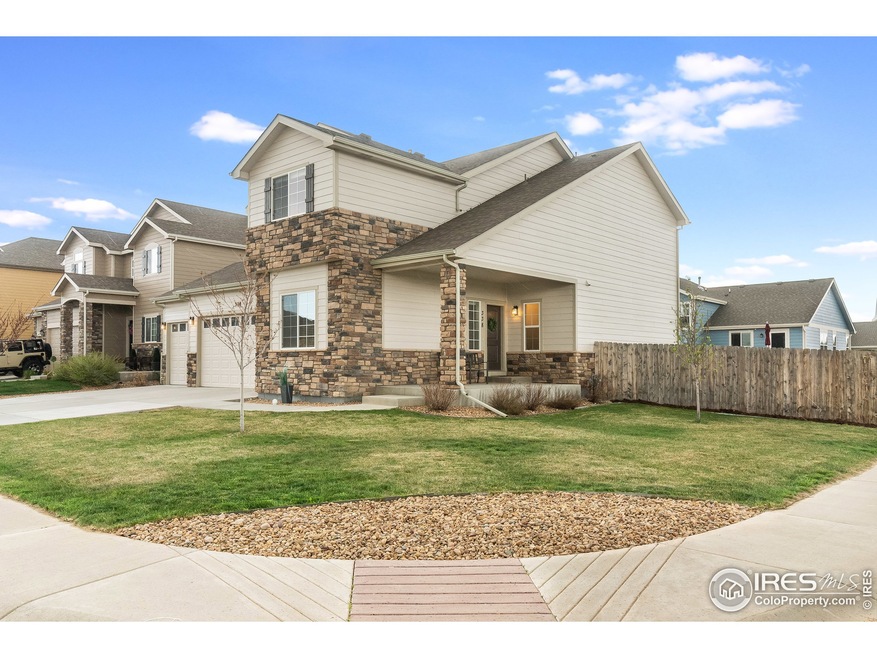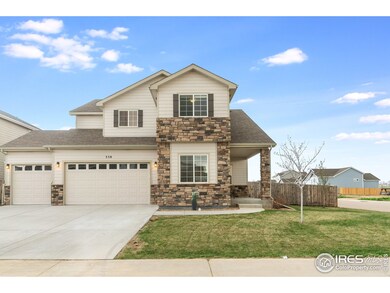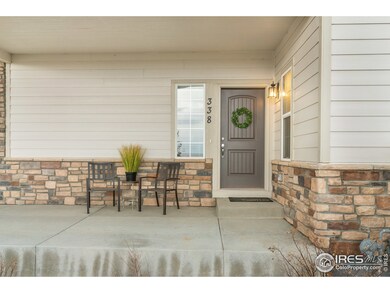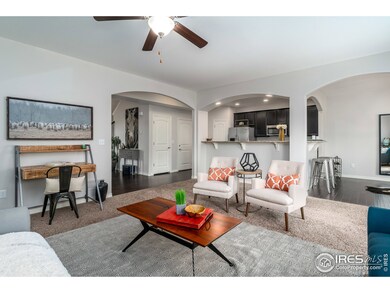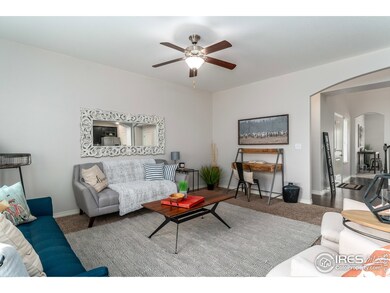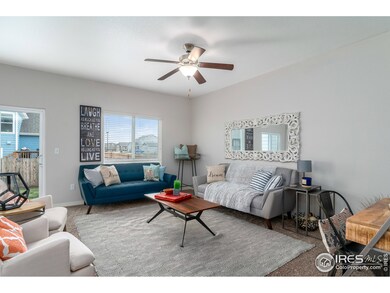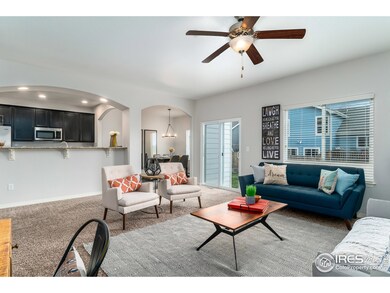
338 Glenroy Dr Johnstown, CO 80534
Estimated Value: $589,405 - $670,000
Highlights
- Open Floorplan
- Contemporary Architecture
- Home Office
- Fireplace in Primary Bedroom
- Wood Flooring
- 4 Car Attached Garage
About This Home
As of June 2020Come home to your quiet retreat centrally located between Denver & Fort Collins with easy access to I-25 & highway 287. You'll love the open space near your home with mountain views. Enjoy walking the green belt through the neighborhood, this home is less than a 1/2 mile from the Johnstown Reservoir complete with walking trail, play grounds, & green space. You can just unwind at the end of the day and watch the beautiful sunsets over the mountains from the convenience of your backyard patio.
Home Details
Home Type
- Single Family
Est. Annual Taxes
- $2,483
Year Built
- Built in 2016
Lot Details
- 7,414 Sq Ft Lot
- Wood Fence
- Level Lot
- Sprinkler System
HOA Fees
- $30 Monthly HOA Fees
Parking
- 4 Car Attached Garage
- Tandem Parking
- Garage Door Opener
Home Design
- Contemporary Architecture
- Wood Frame Construction
- Composition Roof
- Stone
Interior Spaces
- 2,396 Sq Ft Home
- 2-Story Property
- Open Floorplan
- Ceiling Fan
- Gas Fireplace
- Double Pane Windows
- Dining Room
- Home Office
- Unfinished Basement
- Basement Fills Entire Space Under The House
Kitchen
- Gas Oven or Range
- Microwave
- Dishwasher
- Kitchen Island
- Disposal
Flooring
- Wood
- Carpet
Bedrooms and Bathrooms
- 4 Bedrooms
- Fireplace in Primary Bedroom
- Primary Bathroom is a Full Bathroom
- Bathtub and Shower Combination in Primary Bathroom
Laundry
- Laundry on upper level
- Washer and Dryer Hookup
Accessible Home Design
- Accessible Hallway
- Accessible Doors
- Accessible Entrance
Outdoor Features
- Patio
- Exterior Lighting
Schools
- Pioneer Ridge Elementary School
- Milliken Middle School
- Roosevelt High School
Additional Features
- Mineral Rights Excluded
- Forced Air Heating and Cooling System
Listing and Financial Details
- Assessor Parcel Number R4564706
Community Details
Overview
- Corbett Glen Fg#3 Final Subdivision
Recreation
- Park
Ownership History
Purchase Details
Home Financials for this Owner
Home Financials are based on the most recent Mortgage that was taken out on this home.Purchase Details
Home Financials for this Owner
Home Financials are based on the most recent Mortgage that was taken out on this home.Purchase Details
Home Financials for this Owner
Home Financials are based on the most recent Mortgage that was taken out on this home.Similar Homes in Johnstown, CO
Home Values in the Area
Average Home Value in this Area
Purchase History
| Date | Buyer | Sale Price | Title Company |
|---|---|---|---|
| Esparza Jose I Jimenez | $440,000 | Land Title Guarantee | |
| Recycled Properties Llc | $213,000 | Land Title Guarantee Co | |
| Brooks Darrin | $367,321 | Heritage Title Co |
Mortgage History
| Date | Status | Borrower | Loan Amount |
|---|---|---|---|
| Open | Rearden Minerals Llc | $500,000,000 | |
| Closed | Esparza Jose I Jimenez | $396,000 | |
| Previous Owner | Recycled Properties Llc | $290,835 | |
| Previous Owner | Brooks Darrin | $292,321 |
Property History
| Date | Event | Price | Change | Sq Ft Price |
|---|---|---|---|---|
| 09/14/2021 09/14/21 | Off Market | $440,000 | -- | -- |
| 06/16/2020 06/16/20 | Sold | $440,000 | +0.5% | $184 / Sq Ft |
| 06/09/2020 06/09/20 | Pending | -- | -- | -- |
| 05/06/2020 05/06/20 | For Sale | $438,000 | +19.2% | $183 / Sq Ft |
| 01/28/2019 01/28/19 | Off Market | $367,321 | -- | -- |
| 07/05/2016 07/05/16 | Sold | $367,321 | +0.5% | $153 / Sq Ft |
| 06/05/2016 06/05/16 | Pending | -- | -- | -- |
| 04/25/2016 04/25/16 | For Sale | $365,500 | -- | $153 / Sq Ft |
Tax History Compared to Growth
Tax History
| Year | Tax Paid | Tax Assessment Tax Assessment Total Assessment is a certain percentage of the fair market value that is determined by local assessors to be the total taxable value of land and additions on the property. | Land | Improvement |
|---|---|---|---|---|
| 2024 | $3,370 | $35,310 | $9,380 | $25,930 |
| 2023 | $3,165 | $38,260 | $5,750 | $32,510 |
| 2022 | $3,188 | $29,720 | $5,800 | $23,920 |
| 2021 | $3,435 | $30,570 | $5,970 | $24,600 |
| 2020 | $3,175 | $29,070 | $5,580 | $23,490 |
| 2019 | $2,483 | $29,070 | $5,580 | $23,490 |
| 2018 | $2,246 | $26,270 | $5,040 | $21,230 |
| 2017 | $2,283 | $26,270 | $5,040 | $21,230 |
| 2016 | $213 | $2,450 | $2,450 | $0 |
| 2015 | $152 | $1,730 | $1,730 | $0 |
| 2014 | $137 | $1,600 | $1,600 | $0 |
Agents Affiliated with this Home
-
Sam Moes

Seller's Agent in 2020
Sam Moes
Roots Real Estate
(970) 412-7786
176 Total Sales
-
Kristen Brown Martin

Buyer's Agent in 2020
Kristen Brown Martin
RE/MAX
(303) 478-1883
111 Total Sales
-
S
Seller's Agent in 2016
Stephen Balliet
Balliet Realty
-
Doug Threlkeld

Buyer's Agent in 2016
Doug Threlkeld
Resident Realty
(970) 222-9046
13 Total Sales
Map
Source: IRES MLS
MLS Number: 910834
APN: R4564706
- 3327 Brunner Blvd
- 3343 Brunner Blvd
- 3251 Ballentine Blvd
- 294 Holden Ln
- 419 Clark St
- 222 Graham Ln
- 3760 Barnard Ln
- 3817 Brunner Blvd
- 319 Gemstone Ln
- 2229 Podtburg Cir
- 2305 Alysse Ct
- 2229 Nicholas Dr
- 286 Shoveler Way
- 284 Scaup Ln
- 264 Alder Ave
- 285 Scaup Ln
- 2221 Nicholas Dr
- 318 Juniper St
- 280 Shoveler Way
- 275 Shoveler Way
- 338 Glenroy Dr
- 332 Glenroy Dr
- 335 Kirkland Ln
- 329 Kirkland Ln
- 326 Glenroy Dr
- 339 Glenroy Dr
- 323 Kirkland Ln
- 333 Glenroy Dr
- 320 Glenroy Dr
- 401 Glenroy Dr
- 327 Glenroy Dr
- 317 Kirkland Ln
- 3331 Brunner Blvd
- 321 Glenroy Dr
- 336 Kirkland Ln
- 340 Braveheart Ln
- 314 Glenroy Dr
- 330 Kirkland Ln
- 407 Glenroy Dr
- 334 Braveheart Ln
