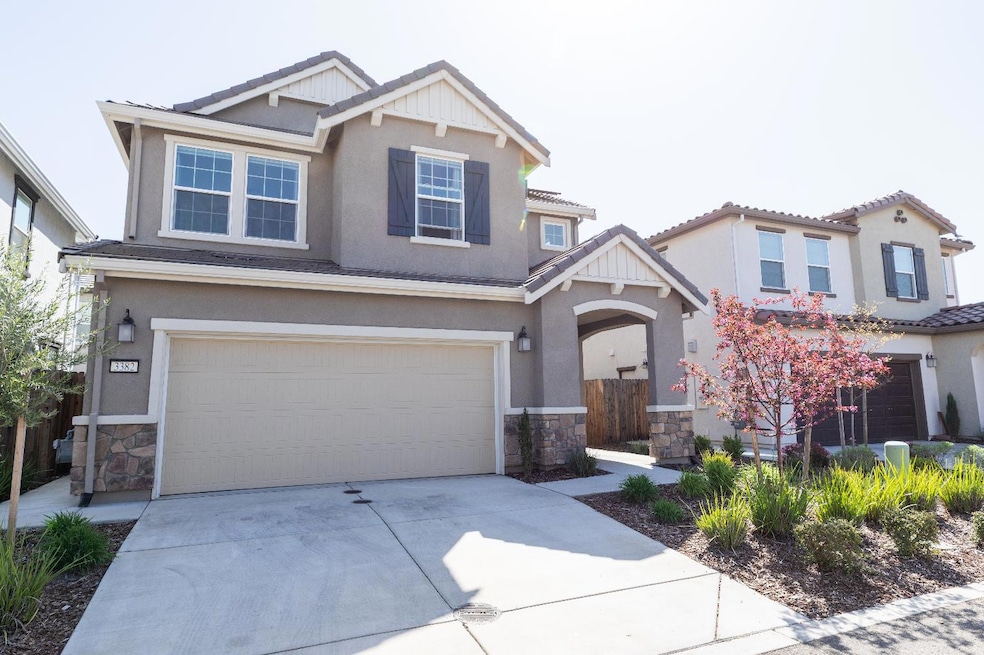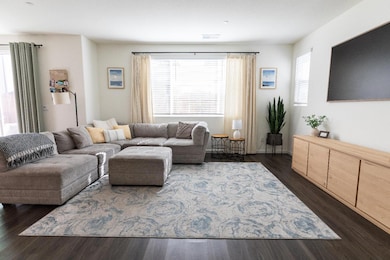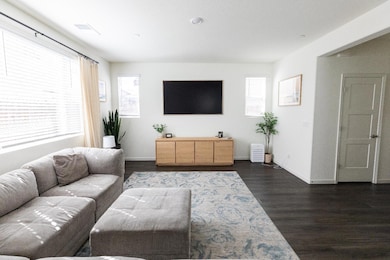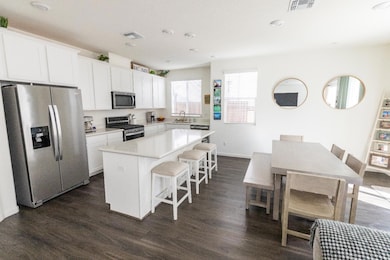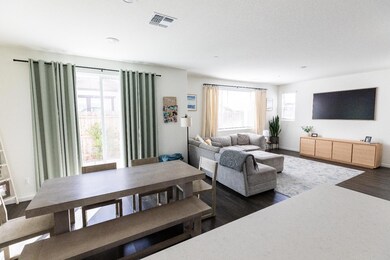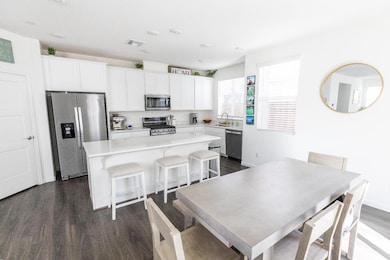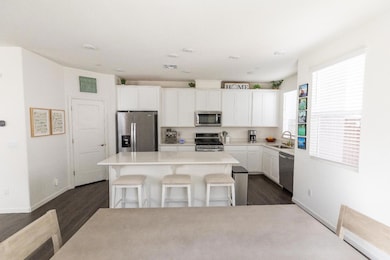3382 Auburn Leaf Loop Folsom, CA 95630
Folsom Ranch NeighborhoodEstimated payment $4,409/month
Highlights
- Solar Power System
- Gated Community
- Window or Skylight in Bathroom
- Folsom Middle School Rated A
- Contemporary Architecture
- Great Room
About This Home
🔥 HUGE PRICE DROP - MOTIVATED SELLERS! 🔥 Welcome to 3382 Auburn Leaf Loop - featuring 3 spacious bedrooms, 2.5 bathrooms, and a versatile upstairs loft that can be used as an office, media room, or play area. The open-concept floor plan highlights a chef-inspired kitchen with quartz countertops, stainless steel appliances, and a large island that flows seamlessly into the dining and living areas. Every bathroom has been tastefully remodeled with matching quartz finishes for a sleek, modern look. Step outside to a private, low-maintenance backyard - perfect for relaxing or entertaining. This secure gated community includes a private park and direct walkway to The Shops at Folsom Ranch, giving you comfort, style, and convenience. ✨ With a significant price improvement and motivated sellers, this home is one of the best values in Folsom today! ✨
Home Details
Home Type
- Single Family
Year Built
- Built in 2022
Lot Details
- 2,801 Sq Ft Lot
- Cul-De-Sac
HOA Fees
- $125 Monthly HOA Fees
Parking
- 2 Car Attached Garage
- Garage Door Opener
Home Design
- Contemporary Architecture
- Slab Foundation
- Shingle Roof
- Stucco
Interior Spaces
- 1,832 Sq Ft Home
- 2-Story Property
- Whole House Fan
- Ceiling Fan
- Great Room
- Open Floorplan
- Living Room
- Dining Room
Kitchen
- Breakfast Area or Nook
- Walk-In Pantry
- Microwave
- Ice Maker
- Dishwasher
- Kitchen Island
- Quartz Countertops
Flooring
- Carpet
- Tile
- Vinyl
Bedrooms and Bathrooms
- 3 Bedrooms
- Bathtub with Shower
- Window or Skylight in Bathroom
Laundry
- Laundry on upper level
- 220 Volts In Laundry
- Washer and Dryer Hookup
Home Security
- Carbon Monoxide Detectors
- Fire and Smoke Detector
Utilities
- Multiple cooling system units
- Central Heating and Cooling System
- Tankless Water Heater
- Private Sewer
Additional Features
- Solar Power System
- Gazebo
Listing and Financial Details
- Assessor Parcel Number 072-3810-093-0000
Community Details
Overview
- Association fees include maintenance exterior, ground maintenance
- Mandatory home owners association
Recreation
- Community Playground
- Park
Security
- Gated Community
Map
Home Values in the Area
Average Home Value in this Area
Tax History
| Year | Tax Paid | Tax Assessment Tax Assessment Total Assessment is a certain percentage of the fair market value that is determined by local assessors to be the total taxable value of land and additions on the property. | Land | Improvement |
|---|---|---|---|---|
| 2025 | $11,872 | $701,111 | $180,405 | $520,706 |
| 2024 | $11,872 | $687,365 | $176,868 | $510,497 |
| 2023 | $11,748 | $673,888 | $173,400 | $500,488 |
| 2022 | $7,600 | $328,810 | $186,810 | $142,000 |
| 2021 | $5,692 | $183,148 | $183,148 | $0 |
Property History
| Date | Event | Price | List to Sale | Price per Sq Ft |
|---|---|---|---|---|
| 12/23/2025 12/23/25 | Pending | -- | -- | -- |
| 11/14/2025 11/14/25 | For Sale | $630,000 | -- | $344 / Sq Ft |
Purchase History
| Date | Type | Sale Price | Title Company |
|---|---|---|---|
| Grant Deed | $661,000 | First American Title |
Mortgage History
| Date | Status | Loan Amount | Loan Type |
|---|---|---|---|
| Previous Owner | $528,540 | New Conventional |
Source: MetroList
MLS Number: 225144311
APN: 072-3810-093
- 4402 French Dr
- 4529 Arbor View Dr
- 4454 Stone View Dr
- 3324 Crooked Bed Way
- 4529 Deer Point Ct
- 3144 Arbor View Dr
- Plan 1838 at Esquire at Folsom Ranch
- Plan 2777 Modeled at Esquire at Folsom Ranch
- Plan 2078 at Esquire at Folsom Ranch
- Plan 1652 Modeled at Esquire at Folsom Ranch
- Plan 2528 at Esquire at Folsom Ranch
- Plan 2355 at Esquire at Folsom Ranch
- 4520 Blacktail Way
- 3140 Arbor View Dr
- 3120 Arbor View Dr
- 4570 Spring Harvest Dr
- 3117 Arbor View Ct
- 4522 Rocky Hills Cir
- 4529 Dewey Oak Dr
- 4522 Dewey Oak Dr
