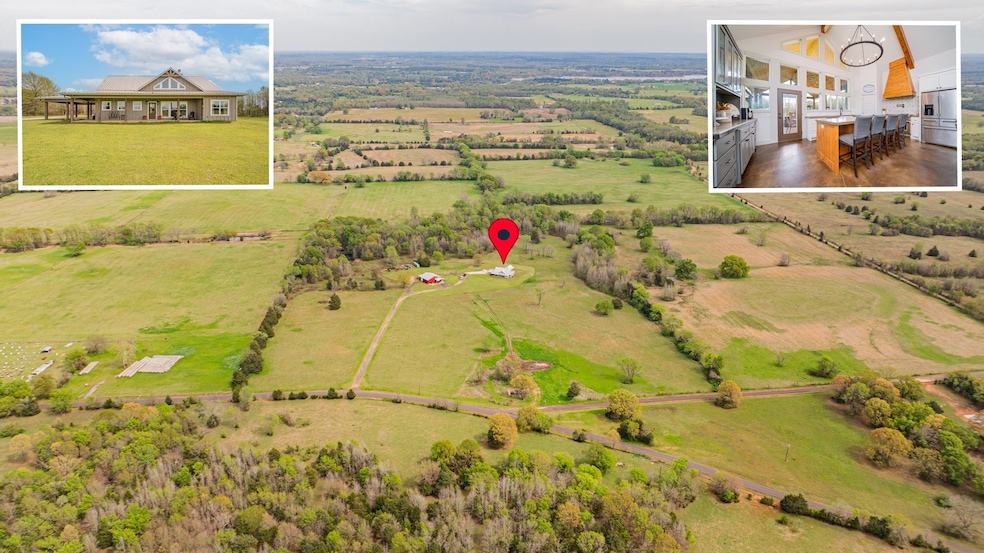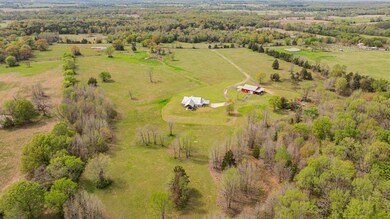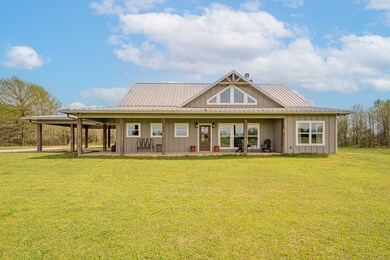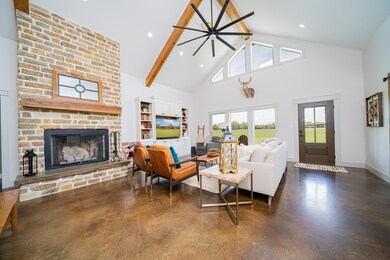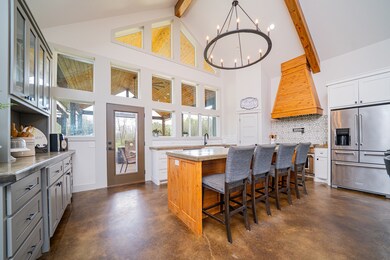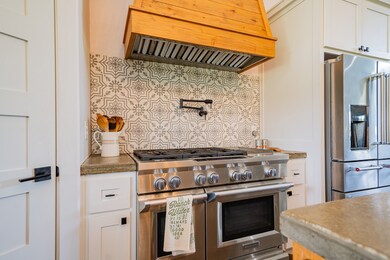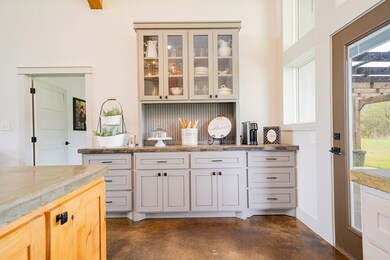
3382 County Road 4990 Winnsboro, TX 75494
Estimated payment $5,592/month
Highlights
- 35.99 Acre Lot
- Vaulted Ceiling
- Covered patio or porch
- Open Floorplan
- Partially Wooded Lot
- Double Oven
About This Home
Nestled on over 35 acres, this ranch style home is what dreams are made of. Boasting over 2500 SF of living space, this beautiful home features 4BR-3BA, office & 2-car carport. You'll be immediately greeted by the impressive living & kitchen area, a beautiful blend of vaulted ceilings, rustic wood beams, sleek concrete floors, + a stone WBFP. Right off the living room is a gorgeous barn door leading into the office with built-in cabinets. From there, you can find the laundry room. The kitchen is an absolute dream featuring SS appliances, 6-burner gas range, double oven, concrete countertops, island with seating, built-in hutch perfect for a coffee bar, pantry & don't forget about the windows to serve your outdoor guests. The primary suite is sure to please! The MASSIVE closet features built-in dresser & vanity. The primary bath has separate vanities with granite, soaking tub + walk-in shower. The 3 guest bedrooms are all spacious with closets that have built-in shelves. Two of the bedrooms have a Jack & Jill bathroom with a big walk-in shower. This property also includes a 50x50 insulated shop with a 2BR-1BA living quarters.
Listing Agent
United Country Cain Agency Brokerage Phone: 903-342-9987 License #0711729 Listed on: 03/31/2025
Home Details
Home Type
- Single Family
Est. Annual Taxes
- $8,617
Year Built
- Built in 2016
Lot Details
- 35.99 Acre Lot
- Partially Fenced Property
- Barbed Wire
- Level Lot
- Partially Wooded Lot
- Back Yard
Home Design
- Slab Foundation
- Metal Roof
Interior Spaces
- 2,509 Sq Ft Home
- 1-Story Property
- Open Floorplan
- Built-In Features
- Dry Bar
- Vaulted Ceiling
- Ceiling Fan
- Wood Burning Fireplace
- Stone Fireplace
- Concrete Flooring
Kitchen
- Double Oven
- Electric Oven
- Gas Cooktop
- Ice Maker
- Dishwasher
- Kitchen Island
- Disposal
Bedrooms and Bathrooms
- 4 Bedrooms
- Walk-In Closet
- 3 Full Bathrooms
- Double Vanity
Parking
- 2 Attached Carport Spaces
- Additional Parking
Outdoor Features
- Covered patio or porch
- Rain Gutters
Schools
- Winnsboro Elementary School
- Winnsboro High School
Farming
- Pasture
Utilities
- Central Heating and Cooling System
- Tankless Water Heater
- Aerobic Septic System
- High Speed Internet
- Cable TV Available
Community Details
- See Survey Subdivision
Listing and Financial Details
- Assessor Parcel Number R120950
Map
Home Values in the Area
Average Home Value in this Area
Tax History
| Year | Tax Paid | Tax Assessment Tax Assessment Total Assessment is a certain percentage of the fair market value that is determined by local assessors to be the total taxable value of land and additions on the property. | Land | Improvement |
|---|---|---|---|---|
| 2024 | $8,617 | $870,471 | $0 | $0 |
| 2023 | $7,854 | $526,573 | $0 | $0 |
| 2022 | $8,140 | $479,220 | $0 | $0 |
| 2021 | $8,626 | $0 | $0 | $0 |
| 2020 | $8,005 | $0 | $0 | $0 |
| 2019 | $7,647 | $0 | $0 | $0 |
| 2018 | $1,937 | $0 | $0 | $0 |
| 2017 | $1,940 | $0 | $0 | $0 |
| 2016 | -- | $90,270 | $90,270 | $0 |
Property History
| Date | Event | Price | Change | Sq Ft Price |
|---|---|---|---|---|
| 06/02/2025 06/02/25 | Price Changed | $879,900 | -4.3% | $351 / Sq Ft |
| 03/31/2025 03/31/25 | For Sale | $919,000 | -- | $366 / Sq Ft |
Purchase History
| Date | Type | Sale Price | Title Company |
|---|---|---|---|
| Warranty Deed | -- | Attorney |
Mortgage History
| Date | Status | Loan Amount | Loan Type |
|---|---|---|---|
| Open | $349,756 | New Conventional |
Similar Homes in Winnsboro, TX
Source: North Texas Real Estate Information Systems (NTREIS)
MLS Number: 20888183
APN: R120950
- 557 Cr 4988 Creek
- 3837 Farm To Market Road 1643
- 25.96 AC County Road 4885
- Lot 5 County Road 4286
- Lot 3 County Road 4286
- Lot 9 County Road 4286
- Lot 7 County Road 4286
- Lot 2 County Road 4286
- Lot 1 County Road 4286
- 34.65 Ac Cr 4885
- Tract 2 County Road 4878
- Tract 5 County Road 4878
- Tract 4 County Road 4878
- Tract 3 County Road 4878
- Tract 1 County Road 4878
- Lot 6 County Road 4287
- Lot 4 County Road 4287
- Lot 10 County Road 4287
- 0 N S Cr 4960
- 179 Wichita Dr
- 1118 E Goode St Unit B
- 1118 E Goode St Unit A
- 1118 E Goode St
- site number 5 Arapaho
- 645 County Road 3999
- 207 County Road 1739
- 3528 County Road 4460
- 123 Brenlind Ln
- 148 Brenlind Ln
- 1476 Holly Trail
- 1136 N Newsom St
- 1336 West Ave
- 218 Cheek St
- 13673 Interstate Highway 30 E
- 1699 Arbala Rd
- 475 Industrial Dr W
- 475 Industrial Dr W
- 475 Industrial Dr W
- 475 Industrial Dr W
