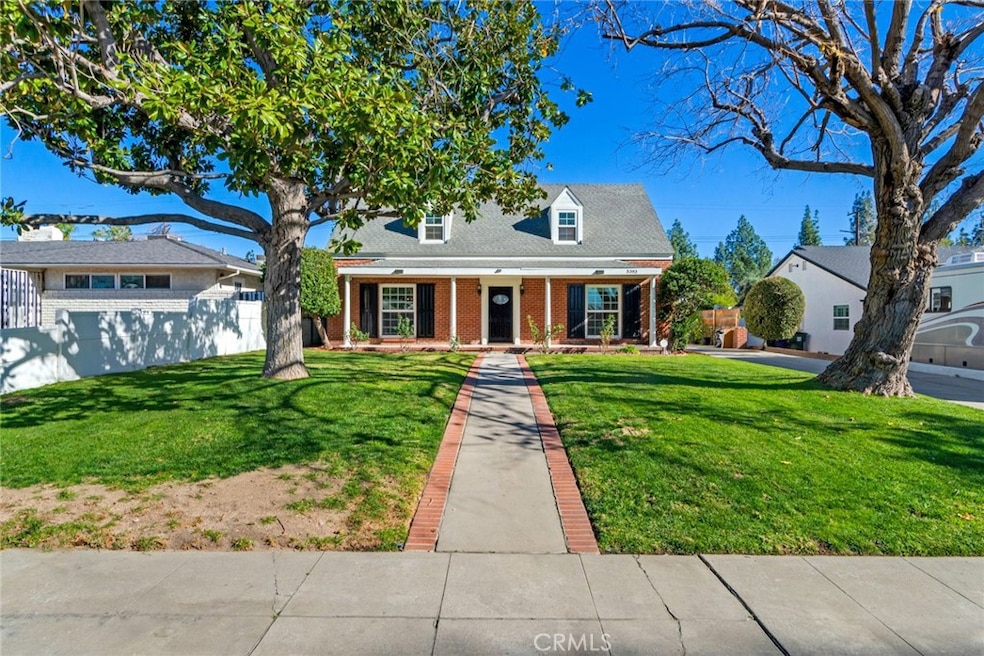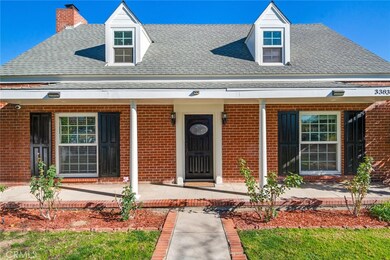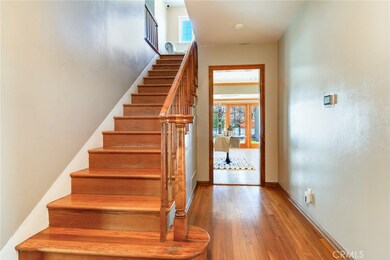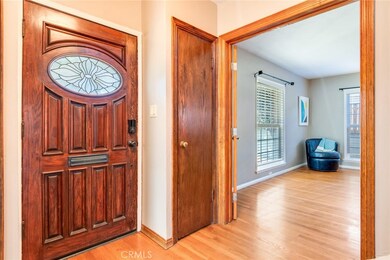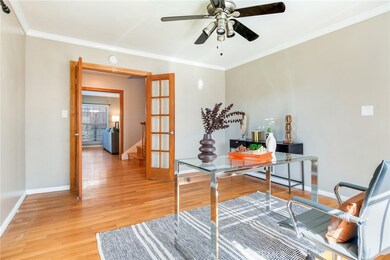
3383 Broadmoor Blvd San Bernardino, CA 92404
Nena NeighborhoodHighlights
- Golf Course Community
- Golf Course View
- Wood Flooring
- Two Primary Bedrooms
- Property is near a park
- Main Floor Primary Bedroom
About This Home
As of March 2025Welcome to 3383 N Broadmoor Blvd, a beautifully maintained two-story home built in 1948, blending classic charm with modern convenience. The main home spans 2,359 sq ft and features 4 spacious bedrooms and 3 full bathrooms, including a primary bedroom with an en-suite bathroom conveniently located on the main level. Additionally, the property includes a 479 sq ft PERMITTED detached ADU with 1 bedroom and 1 full bathroom, perfect for extended family, rental income, or a private workspace. Equipped with solar panels for energy efficiency and situated near the Arrowhead Country Club golf course, this property offers comfort, sustainability, and recreation in an unbeatable location. Don’t miss this exceptional opportunity!
Last Agent to Sell the Property
KELLER WILLIAMS EMPIRE ESTATES Brokerage Phone: 909-912-9078 License #02220270 Listed on: 01/16/2025

Home Details
Home Type
- Single Family
Est. Annual Taxes
- $7,775
Year Built
- Built in 1948
Lot Details
- 0.26 Acre Lot
- Landscaped
- Level Lot
- Front and Back Yard Sprinklers
- Lawn
- Back and Front Yard
Property Views
- Golf Course
- Mountain
- Neighborhood
Home Design
- Brick Exterior Construction
- Slab Foundation
- Frame Construction
- Stucco
Interior Spaces
- 2,838 Sq Ft Home
- 2-Story Property
- Bar
- Crown Molding
- Ceiling Fan
- Recessed Lighting
- Custom Window Coverings
- Blinds
- Entrance Foyer
- Living Room with Fireplace
- Formal Dining Room
- Home Office
- Bonus Room
- Laundry Room
- Attic
Kitchen
- Eat-In Kitchen
- Breakfast Bar
- Gas Oven
- Gas Range
- Free-Standing Range
- Microwave
- Dishwasher
- Granite Countertops
- Built-In Trash or Recycling Cabinet
- Disposal
Flooring
- Wood
- Tile
Bedrooms and Bathrooms
- 5 Bedrooms | 2 Main Level Bedrooms
- Primary Bedroom on Main
- Double Master Bedroom
- Walk-In Closet
- Remodeled Bathroom
- Bathroom on Main Level
- 4 Full Bathrooms
- Quartz Bathroom Countertops
- Tile Bathroom Countertop
- Makeup or Vanity Space
- Bathtub with Shower
- Separate Shower
Home Security
- Carbon Monoxide Detectors
- Fire and Smoke Detector
Parking
- Parking Available
- Driveway
Eco-Friendly Details
- Grid-tied solar system exports excess electricity
- Solar owned by a third party
- Solar Heating System
Outdoor Features
- Brick Porch or Patio
- Exterior Lighting
- Shed
- Rain Gutters
Additional Homes
- Two Homes on a Lot
Location
- Property is near a park
- Property is near public transit
Schools
- Parkside Elementary School
- Golden Valley Middle School
- Pacific High School
Utilities
- Evaporated cooling system
- Central Heating
- Water Heater
Listing and Financial Details
- Legal Lot and Block 15 / 5
- Tax Tract Number 2370
- Assessor Parcel Number 0153102140000
- $1,581 per year additional tax assessments
- Seller Considering Concessions
Community Details
Overview
- No Home Owners Association
Recreation
- Golf Course Community
Ownership History
Purchase Details
Purchase Details
Home Financials for this Owner
Home Financials are based on the most recent Mortgage that was taken out on this home.Purchase Details
Home Financials for this Owner
Home Financials are based on the most recent Mortgage that was taken out on this home.Purchase Details
Purchase Details
Home Financials for this Owner
Home Financials are based on the most recent Mortgage that was taken out on this home.Purchase Details
Purchase Details
Home Financials for this Owner
Home Financials are based on the most recent Mortgage that was taken out on this home.Purchase Details
Purchase Details
Home Financials for this Owner
Home Financials are based on the most recent Mortgage that was taken out on this home.Purchase Details
Home Financials for this Owner
Home Financials are based on the most recent Mortgage that was taken out on this home.Purchase Details
Home Financials for this Owner
Home Financials are based on the most recent Mortgage that was taken out on this home.Purchase Details
Home Financials for this Owner
Home Financials are based on the most recent Mortgage that was taken out on this home.Purchase Details
Purchase Details
Home Financials for this Owner
Home Financials are based on the most recent Mortgage that was taken out on this home.Purchase Details
Home Financials for this Owner
Home Financials are based on the most recent Mortgage that was taken out on this home.Purchase Details
Home Financials for this Owner
Home Financials are based on the most recent Mortgage that was taken out on this home.Purchase Details
Home Financials for this Owner
Home Financials are based on the most recent Mortgage that was taken out on this home.Similar Homes in the area
Home Values in the Area
Average Home Value in this Area
Purchase History
| Date | Type | Sale Price | Title Company |
|---|---|---|---|
| Deed | -- | -- | |
| Grant Deed | -- | -- | |
| Grant Deed | $600,000 | Lawyers Title | |
| Interfamily Deed Transfer | -- | None Available | |
| Grant Deed | $385,000 | Lawyers Title Company | |
| Interfamily Deed Transfer | -- | Lawyers Title Company | |
| Grant Deed | $235,000 | Lsi Title Company | |
| Trustee Deed | $189,409 | Accommodation | |
| Grant Deed | -- | New Century Title Company | |
| Interfamily Deed Transfer | -- | New Century Title Company | |
| Interfamily Deed Transfer | -- | -- | |
| Interfamily Deed Transfer | -- | -- | |
| Interfamily Deed Transfer | -- | Chicago Title Company | |
| Interfamily Deed Transfer | -- | -- | |
| Grant Deed | $359,000 | Orange Coast Title Company | |
| Interfamily Deed Transfer | $500 | -- | |
| Grant Deed | $225,000 | Orange Coast Title | |
| Grant Deed | $122,500 | Fidelity National Title Ins |
Mortgage History
| Date | Status | Loan Amount | Loan Type |
|---|---|---|---|
| Previous Owner | $480,000 | New Conventional | |
| Previous Owner | $188,000 | New Conventional | |
| Previous Owner | $80,000 | Credit Line Revolving | |
| Previous Owner | $434,400 | Negative Amortization | |
| Previous Owner | $122,300 | Credit Line Revolving | |
| Previous Owner | $287,200 | Purchase Money Mortgage | |
| Previous Owner | $239,045 | Unknown | |
| Previous Owner | $224,000 | Unknown | |
| Previous Owner | $213,750 | No Value Available | |
| Previous Owner | $110,120 | No Value Available | |
| Closed | $71,800 | No Value Available |
Property History
| Date | Event | Price | Change | Sq Ft Price |
|---|---|---|---|---|
| 04/30/2025 04/30/25 | For Rent | $4,200 | 0.0% | -- |
| 03/20/2025 03/20/25 | Sold | $705,000 | +0.9% | $248 / Sq Ft |
| 02/01/2025 02/01/25 | Pending | -- | -- | -- |
| 01/16/2025 01/16/25 | For Sale | $699,000 | +16.5% | $246 / Sq Ft |
| 10/11/2022 10/11/22 | Sold | $600,000 | -3.2% | $254 / Sq Ft |
| 09/09/2022 09/09/22 | Pending | -- | -- | -- |
| 09/02/2022 09/02/22 | For Sale | $620,000 | +61.0% | $263 / Sq Ft |
| 05/31/2017 05/31/17 | Sold | $385,000 | 0.0% | $163 / Sq Ft |
| 05/01/2017 05/01/17 | Pending | -- | -- | -- |
| 04/10/2017 04/10/17 | For Sale | $385,000 | 0.0% | $163 / Sq Ft |
| 03/14/2017 03/14/17 | Pending | -- | -- | -- |
| 03/07/2017 03/07/17 | For Sale | $385,000 | -- | $163 / Sq Ft |
Tax History Compared to Growth
Tax History
| Year | Tax Paid | Tax Assessment Tax Assessment Total Assessment is a certain percentage of the fair market value that is determined by local assessors to be the total taxable value of land and additions on the property. | Land | Improvement |
|---|---|---|---|---|
| 2025 | $7,775 | $624,240 | $187,272 | $436,968 |
| 2024 | $7,775 | $612,000 | $183,600 | $428,400 |
| 2023 | $7,581 | $600,000 | $180,000 | $420,000 |
| 2022 | $5,490 | $421,054 | $126,316 | $294,738 |
| 2021 | $5,502 | $412,798 | $123,839 | $288,959 |
| 2020 | $5,519 | $408,565 | $122,569 | $285,996 |
| 2019 | $5,353 | $400,554 | $120,166 | $280,388 |
| 2018 | $5,291 | $392,700 | $117,810 | $274,890 |
| 2017 | $3,441 | $254,331 | $48,701 | $205,630 |
| 2016 | $3,338 | $249,344 | $47,746 | $201,598 |
| 2015 | $3,250 | $245,599 | $47,029 | $198,570 |
| 2014 | $3,160 | $240,788 | $46,108 | $194,680 |
Agents Affiliated with this Home
-
Kyle J. Wachuku

Seller's Agent in 2025
Kyle J. Wachuku
WRC REALTY
(909) 910-0373
4 Total Sales
-
Andrew Starks
A
Seller's Agent in 2025
Andrew Starks
KELLER WILLIAMS EMPIRE ESTATES
1 in this area
3 Total Sales
-
Kay Wachuku

Buyer's Agent in 2025
Kay Wachuku
WRC REALTY
(909) 800-0592
1 in this area
28 Total Sales
-
Gina Roquet

Seller's Agent in 2022
Gina Roquet
CENTURY 21 LOIS LAUER REALTY
(951) 453-1862
2 in this area
66 Total Sales
-
Shawna Baggett

Buyer's Agent in 2022
Shawna Baggett
Fiv Realty Co.
(951) 394-0820
2 in this area
71 Total Sales
Map
Source: California Regional Multiple Listing Service (CRMLS)
MLS Number: CV25011660
APN: 0153-102-14
- 3371 Broadmoor Blvd
- 3284 Broadmoor Blvd
- 279 E 35th St
- 3220 Parkside Dr
- 3476 Leroy St
- 3152 Parkside Dr
- 3524 Leroy St
- 214 E Marshall Blvd
- 3525 Wall Ave
- 3465 Sepulveda Ave
- 3120 Parkside Dr
- 272 E 36th St
- 3288 Sepulveda Ave
- 3552 N Sierra Way
- 3087 N Lugo Ave
- 3535 N Mountain View Ave
- 2908 Parkside Place
- 3120 Genevieve St
- 342 Echo Ct
- 3067 Genevieve St
