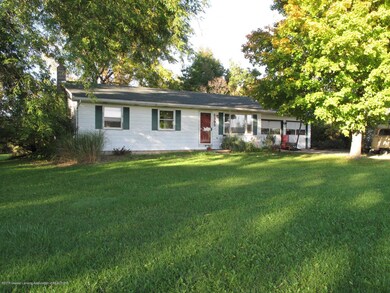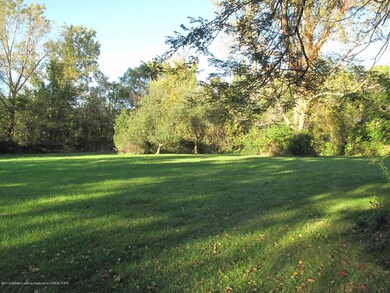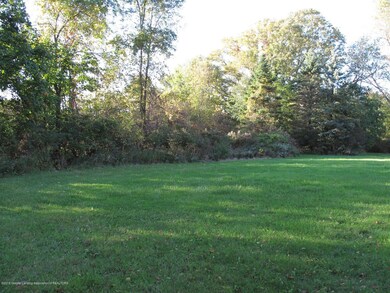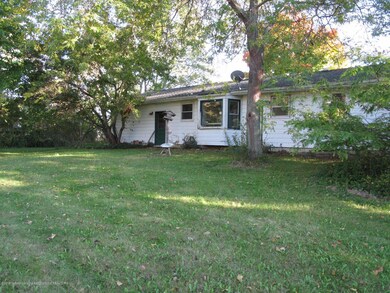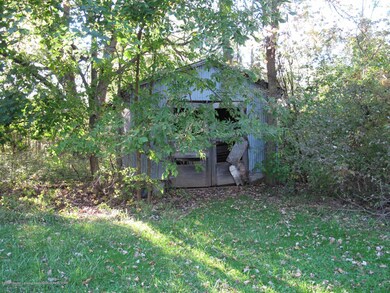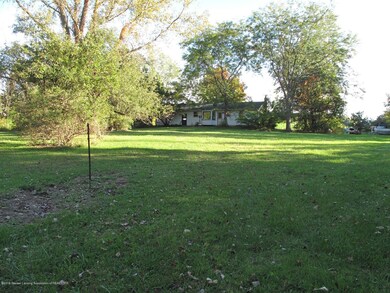
3395 E Sherwood Rd Williamston, MI 48895
Estimated Value: $195,651 - $209,000
Highlights
- 2 Acre Lot
- Ranch Style House
- Living Room
- Williamston Explorer Elementary School Rated A-
- 2 Car Attached Garage
- Shed
About This Home
As of June 2019Great private location on 2 acres in Williamston school district with low Locke Township taxes. Ready for updates and some minor work to make your own! Comfortable floor plan, nice views, very private!
Last Agent to Sell the Property
Berkshire Hathaway HomeServices License #6501179288 Listed on: 10/05/2018

Last Buyer's Agent
Lauren Walker
Coldwell Banker Professionals -Okemos License #6501317934
Home Details
Home Type
- Single Family
Est. Annual Taxes
- $2,206
Year Built
- Built in 1970
Lot Details
- 2 Acre Lot
- Lot Dimensions are 198x400
- South Facing Home
Parking
- 2 Car Attached Garage
- Gravel Driveway
Home Design
- Ranch Style House
- Shingle Roof
- Aluminum Siding
Interior Spaces
- 1,061 Sq Ft Home
- Ceiling Fan
- Living Room
- Dining Room
- Fire and Smoke Detector
Kitchen
- Electric Oven
- Range
- Microwave
- Dishwasher
- Laminate Countertops
Bedrooms and Bathrooms
- 3 Bedrooms
- 1 Full Bathroom
Laundry
- Dryer
- Washer
Outdoor Features
- Shed
Utilities
- Forced Air Heating and Cooling System
- Heating System Uses Propane
- Well
- Electric Water Heater
- Septic Tank
Ownership History
Purchase Details
Home Financials for this Owner
Home Financials are based on the most recent Mortgage that was taken out on this home.Purchase Details
Home Financials for this Owner
Home Financials are based on the most recent Mortgage that was taken out on this home.Similar Homes in Williamston, MI
Home Values in the Area
Average Home Value in this Area
Purchase History
| Date | Buyer | Sale Price | Title Company |
|---|---|---|---|
| Gray David Joseph | $155,000 | None Available | |
| Moore Jeffrey A | $133,551 | Title Resource Agency |
Mortgage History
| Date | Status | Borrower | Loan Amount |
|---|---|---|---|
| Open | Gray David Joseph | $124,000 | |
| Previous Owner | Moore Jeffrey A | $100,163 | |
| Previous Owner | Scott R Taylor | $127,500 |
Property History
| Date | Event | Price | Change | Sq Ft Price |
|---|---|---|---|---|
| 06/13/2019 06/13/19 | Sold | $133,551 | -4.5% | $126 / Sq Ft |
| 11/05/2018 11/05/18 | Pending | -- | -- | -- |
| 10/05/2018 10/05/18 | For Sale | $139,900 | -- | $132 / Sq Ft |
Tax History Compared to Growth
Tax History
| Year | Tax Paid | Tax Assessment Tax Assessment Total Assessment is a certain percentage of the fair market value that is determined by local assessors to be the total taxable value of land and additions on the property. | Land | Improvement |
|---|---|---|---|---|
| 2024 | $10 | $79,500 | $27,800 | $51,700 |
| 2023 | $3,453 | $86,700 | $26,400 | $60,300 |
| 2022 | $3,295 | $74,800 | $22,900 | $51,900 |
| 2021 | $2,931 | $74,400 | $19,600 | $54,800 |
| 2020 | $2,801 | $56,100 | $14,900 | $41,200 |
| 2019 | $2,323 | $56,100 | $14,900 | $41,200 |
| 2018 | $2,297 | $58,640 | $14,850 | $43,790 |
| 2017 | $2,205 | $58,640 | $14,850 | $43,790 |
| 2016 | -- | $54,150 | $14,850 | $39,300 |
| 2015 | -- | $53,850 | $29,700 | $24,150 |
| 2014 | -- | $55,020 | $32,700 | $22,320 |
Agents Affiliated with this Home
-
Wanda Bloomquist

Seller's Agent in 2019
Wanda Bloomquist
Berkshire Hathaway HomeServices
(517) 853-6322
4 in this area
26 Total Sales
-

Buyer's Agent in 2019
Lauren Walker
Coldwell Banker Professionals -Okemos
Map
Source: Greater Lansing Association of Realtors®
MLS Number: 231131
APN: 04-04-20-400-004
- 5200 M 52
- 0 Hiddenview Ln
- 2421 Rowley Rd
- 468 Red Cedar Blvd Unit 2
- 2445 E Grand River Lot#28
- 2445 E Grand River Rd Lot#2
- 0 Moyer Rd Unit 287357
- 4287 N Williamston Rd
- 1541 E Haslett Rd
- 1932 Maple Shade Dr
- 317 S Circle Dr
- 3220 M 52
- 4231 Redbud Trail
- 880 Holly Ct
- 818 E Grand River Ave
- 535 E Middle St
- 1544 Nottingham Forest Trail #63
- 1532 Lytell Johne's Path #77
- 515 N Putnam St Unit C
- 515 N Putnam St Unit B
- 3395 E Sherwood Rd
- 3425 E Sherwood Rd
- 3441 E Sherwood Rd
- 3333 E Sherwood Rd
- 4565 Dietz Rd
- 3485 E Sherwood Rd
- 0 Horstman Rd
- 4607 Dietz Rd
- 3225 E Sherwood Rd
- 4590 Dietz Rd
- 3550 E Sherwood Rd
- 4612 Dietz Rd
- 3130 E Sherwood Rd
- 4664 Dietz Rd
- 3649 E Sherwood Rd
- 4716 Dietz Rd
- 4744 Dietz Rd
- 3275 Moyer Rd
- 4787 Dietz Rd

