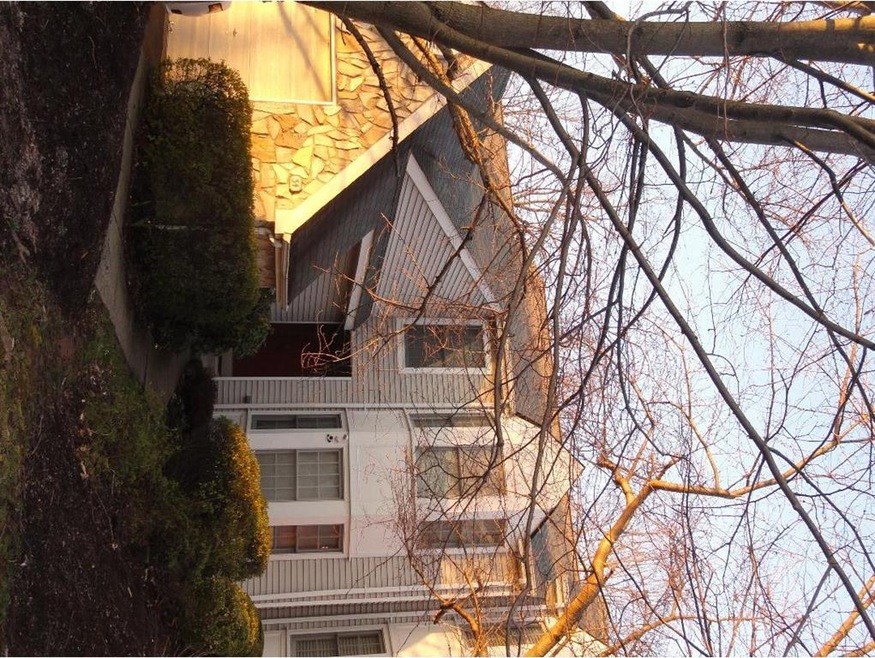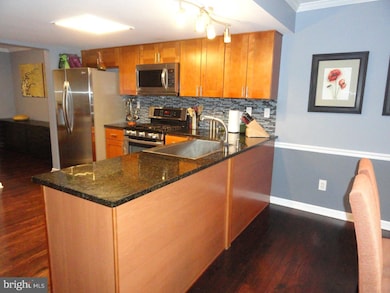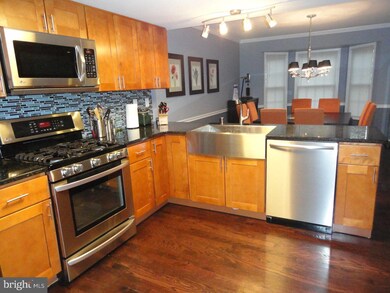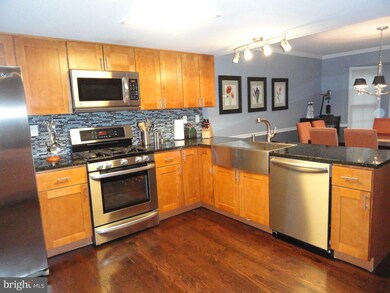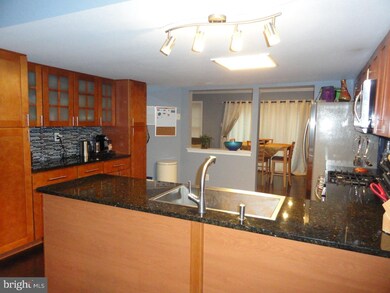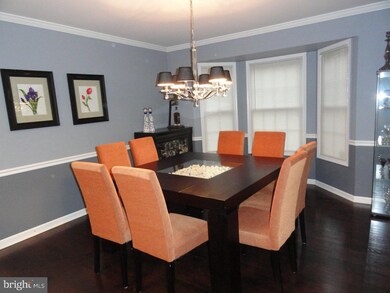
34 Bogey Cir Doylestown, PA 18901
Estimated Value: $502,000 - $557,000
Highlights
- Deck
- Contemporary Architecture
- 1 Car Direct Access Garage
- Bridge Valley Elementary School Rated A
- 1 Fireplace
- Eat-In Kitchen
About This Home
As of July 2016Welcome to the desirable The Greens of Doylestown. Beautiful townhouse with open floor plan and foyer entry features new very large eat-in kitchen with granite counter tops, stainless steel appliances and mosaic backsplash which opens to formal dinning room with bay window. Living Room with wood-burning fireplace and sliding door that leads onto a deck overlooking open space with beautiful greenery. Large master bedroom suite with master bath that has soaking tub and shower, walk-in closet and two more closets. Two other spacious bedrooms, one with bay window, hall bath and upstairs laundry complete the second floor. Finished basement with lots of storage. Hardwood floors throughout first floor, pergo flooring throughout second floor, recessed lighting throughout the house, all replaced outlet covers and light switches, water softener system, newer HVAC and water heater complete this gorgeous home. Award winning Central Bucks School District, walking distance to shops and restaurants, conveniently located to all major roads and a walking path along Neshaminy Creek.
Last Agent to Sell the Property
RE/MAX Elite License #RM418734 Listed on: 04/01/2016

Townhouse Details
Home Type
- Townhome
Est. Annual Taxes
- $5,055
Year Built
- Built in 1989
Lot Details
- 4,508 Sq Ft Lot
- Lot Dimensions are 28x161
- Property is in good condition
HOA Fees
- $130 Monthly HOA Fees
Parking
- 1 Car Direct Access Garage
- 1 Open Parking Space
- Garage Door Opener
Home Design
- Contemporary Architecture
- Shingle Roof
- Vinyl Siding
Interior Spaces
- 2,164 Sq Ft Home
- Property has 2 Levels
- 1 Fireplace
- Family Room
- Living Room
- Dining Room
- Basement Fills Entire Space Under The House
- Eat-In Kitchen
- Laundry on upper level
Bedrooms and Bathrooms
- 3 Bedrooms
- En-Suite Primary Bedroom
- 2.5 Bathrooms
Outdoor Features
- Deck
Utilities
- Central Air
- Heating System Uses Gas
- Natural Gas Water Heater
Community Details
- $390 Other One-Time Fees
- The Greens Of Doyl Subdivision
Listing and Financial Details
- Tax Lot 157
- Assessor Parcel Number 09-020-157
Ownership History
Purchase Details
Home Financials for this Owner
Home Financials are based on the most recent Mortgage that was taken out on this home.Purchase Details
Home Financials for this Owner
Home Financials are based on the most recent Mortgage that was taken out on this home.Purchase Details
Similar Homes in Doylestown, PA
Home Values in the Area
Average Home Value in this Area
Purchase History
| Date | Buyer | Sale Price | Title Company |
|---|---|---|---|
| Bennett Sarah E | $315,000 | None Available | |
| Chichilnitsky David A | $242,000 | Stewart Title Guaranty Co | |
| Wright Stephen | $173,000 | -- |
Mortgage History
| Date | Status | Borrower | Loan Amount |
|---|---|---|---|
| Open | Bennett Sarah E | $235,900 | |
| Closed | Bennett Sarah E | $252,000 | |
| Previous Owner | Chichilnitsky David A | $180,000 |
Property History
| Date | Event | Price | Change | Sq Ft Price |
|---|---|---|---|---|
| 07/08/2016 07/08/16 | Sold | $324,999 | 0.0% | $150 / Sq Ft |
| 04/19/2016 04/19/16 | Pending | -- | -- | -- |
| 04/01/2016 04/01/16 | For Sale | $324,999 | +34.3% | $150 / Sq Ft |
| 02/21/2013 02/21/13 | Sold | $242,000 | -2.8% | $112 / Sq Ft |
| 01/09/2013 01/09/13 | Pending | -- | -- | -- |
| 01/04/2013 01/04/13 | For Sale | $249,000 | -- | $115 / Sq Ft |
Tax History Compared to Growth
Tax History
| Year | Tax Paid | Tax Assessment Tax Assessment Total Assessment is a certain percentage of the fair market value that is determined by local assessors to be the total taxable value of land and additions on the property. | Land | Improvement |
|---|---|---|---|---|
| 2024 | $5,656 | $31,960 | $4,200 | $27,760 |
| 2023 | $5,393 | $31,960 | $4,200 | $27,760 |
| 2022 | $5,333 | $31,960 | $4,200 | $27,760 |
| 2021 | $5,223 | $31,960 | $4,200 | $27,760 |
| 2020 | $5,199 | $31,960 | $4,200 | $27,760 |
| 2019 | $5,143 | $31,960 | $4,200 | $27,760 |
| 2018 | $5,127 | $31,960 | $4,200 | $27,760 |
| 2017 | $5,087 | $31,960 | $4,200 | $27,760 |
| 2016 | $5,055 | $31,960 | $4,200 | $27,760 |
| 2015 | -- | $31,960 | $4,200 | $27,760 |
| 2014 | -- | $31,960 | $4,200 | $27,760 |
Agents Affiliated with this Home
-
Michael Lisitsa
M
Seller's Agent in 2016
Michael Lisitsa
RE/MAX
(215) 519-0033
5 in this area
137 Total Sales
-
KAMILLA ILISHAYEVA

Seller Co-Listing Agent in 2016
KAMILLA ILISHAYEVA
RE/MAX
(267) 679-0294
30 Total Sales
-
Elaine Moran

Buyer's Agent in 2016
Elaine Moran
Quinn & Wilson, Inc.
(215) 348-1700
1 in this area
14 Total Sales
-
Carol Godfrey

Seller's Agent in 2013
Carol Godfrey
Quinn & Wilson, Inc.
(215) 499-4292
85 Total Sales
-
Maria Dwyer

Buyer's Agent in 2013
Maria Dwyer
BHHS Fox & Roach
(215) 519-6048
138 Total Sales
Map
Source: Bright MLS
MLS Number: 1002583255
APN: 09-020-157
- 2006 Par Dr
- 2002 Country Club Dr
- 805 Heckler Hollow Ct
- 203 Eagle Ln
- 525 Caddy Dr
- 2395 Valley Rd
- 102 Pickwick Dr
- 125 Edison Furlong Rd
- 45 Bedford Ave
- 2353 Deer Path Dr
- 1249 Pebble Hill Rd
- 233 Edison Furlong Rd
- 41 S Woods Ln
- 1834 Augusta Dr
- 2655 Valley Rd
- 45 Sauerman Rd
- 2800 Mountain Laurel Dr
- 100 Douglas Fir Dr Unit 104
- 1806 Augusta Dr
- 137 Pebble Woods Dri Pebble Woods Dr
