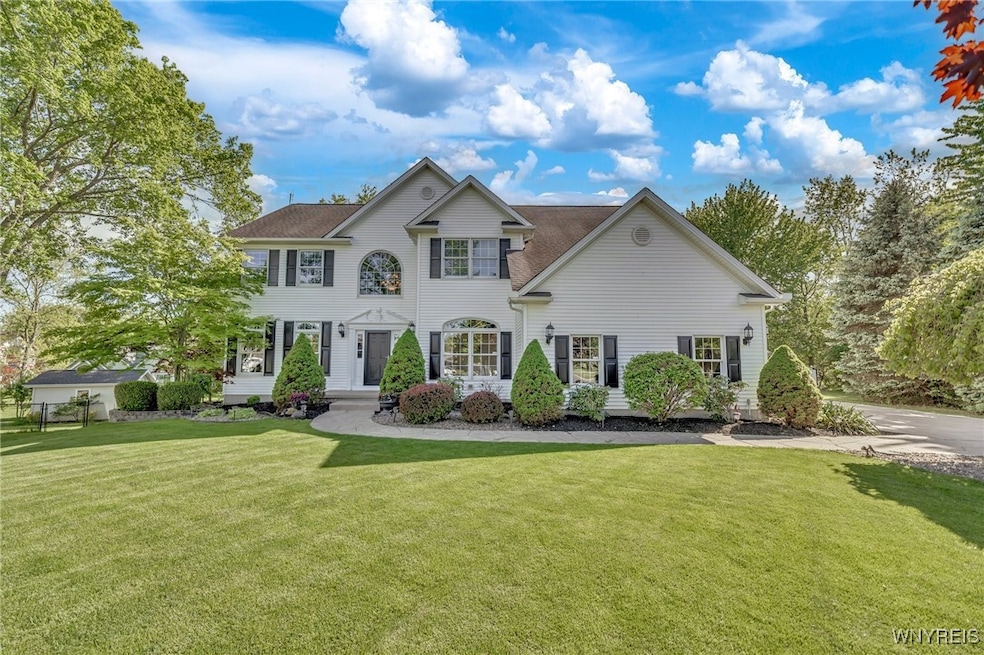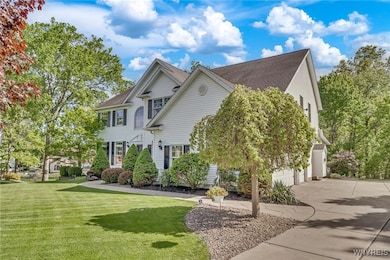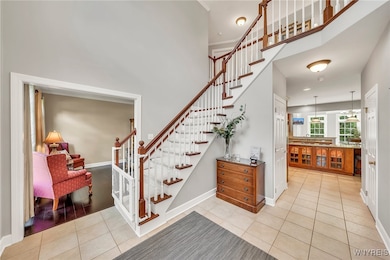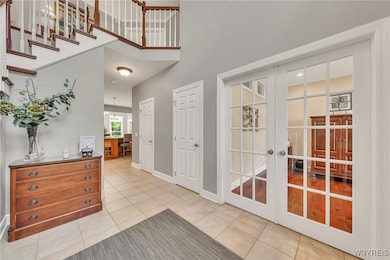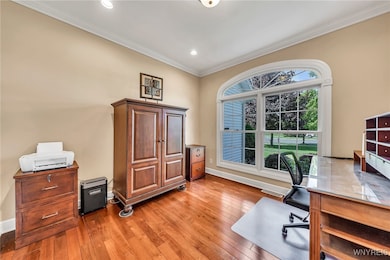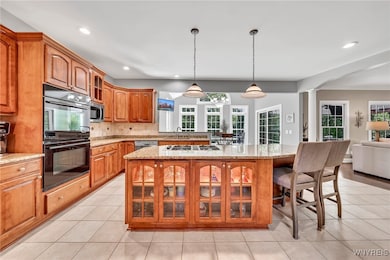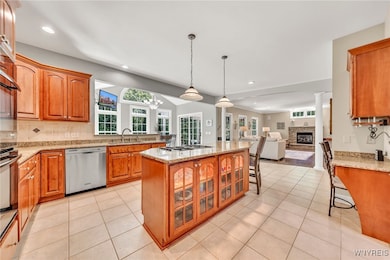OPEN HOUSE SUNDAY 6/8 IS CANCELED! Check out the EXTENDED green space of the backyard in this stunning 4-bedroom, 2 full and 2 half bath luxury home, nestled on a private lot! This immaculate home offers high-end finishes, generous living space, and exceptional outdoor entertaining areas. Step into the grand 2-story foyer that sets the tone for the elegant interior. A dedicated first-floor office provides the perfect work-from-home setup. The bright living room features hardwood floors that flow into the formal dining room, complete with beautiful custom wainscoting. The chef-style eat-in kitchen is a showstopper complete with granite countertops, lighted cabinetry, built-in appliances, an extended center island with seating, and a spacious pantry. The dining area is flooded with natural light from a wall of windows that overlook the serene backyard. The family room is perfect for relaxing or entertaining with recessed lighting, built-in shelving, and a gas fireplace with a stunning stone surround. A convenient powder room completes the main level. Upstairs you'll find 4 generously sized bedrooms, all with ceiling fans and ample closet space- one bedroom features a walk-in closet and a private half bath. Primary Ensuite includes a huge bedroom with tray ceiling, private bathroom with tiled stand up shower, relaxing jetted tub, quartz topped vanity with dual sinks and separate commode plus 2 walk-in closets with a BONUS area that could be a grand walk-in closet, dressing room or private office! Main shared bath with dual sinks and tile floor. Amazing finished basement with robust wood wall covering and modern black ceiling- perfect for media room or playroom along with plenty of storage, and creatively used under-the-stair-space for extra pantry items. Host summer parties in the tree lined backyard that offers a covered patio with ceiling fan, skylight and built in lighting. Enjoy summer nights in the hot tub and catch up with friends around the custom fire pit! Plenty of green space for pets and gardening. Heated 3 car garage with storage system, huge mudroom - ready for 1st floor laundry, concrete double wide driveway. Sq ftg measured by owner. THIS IS THE ONE!

