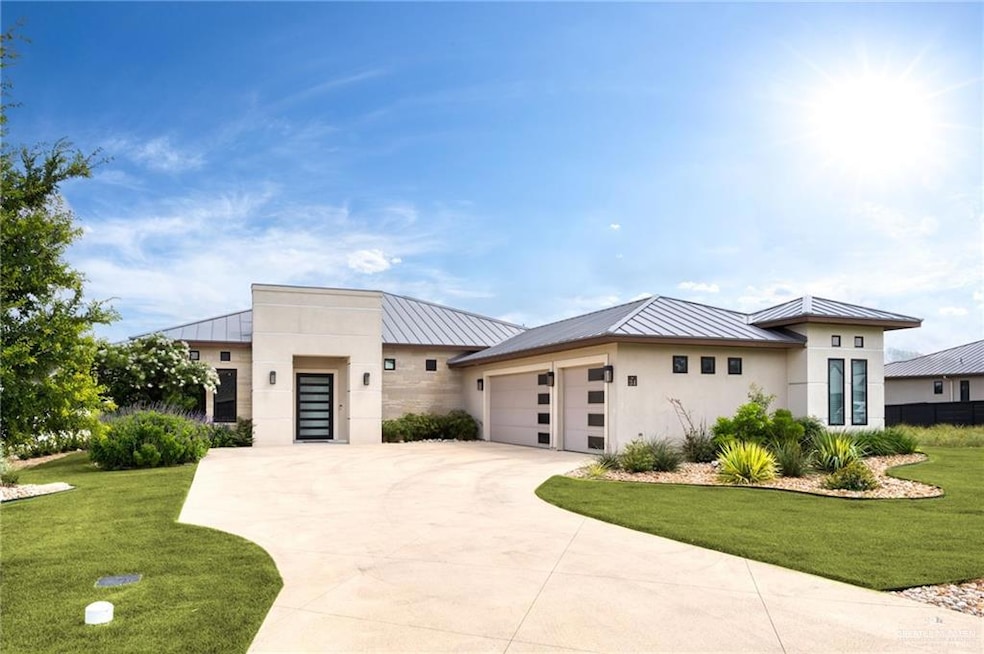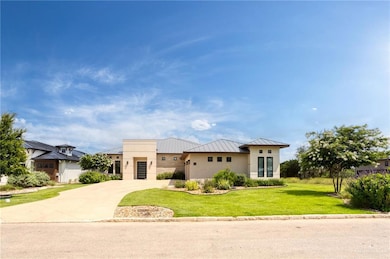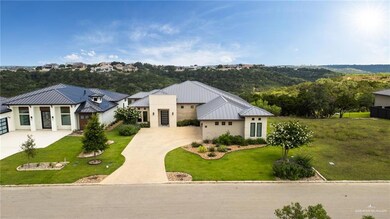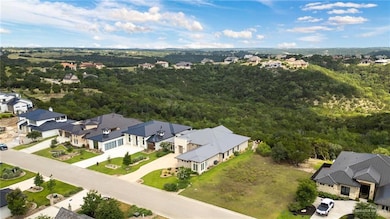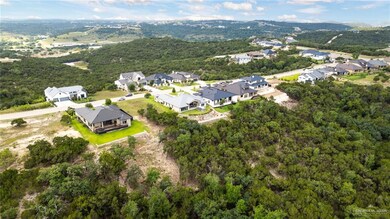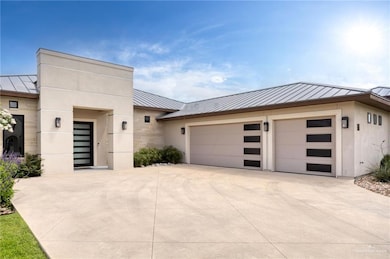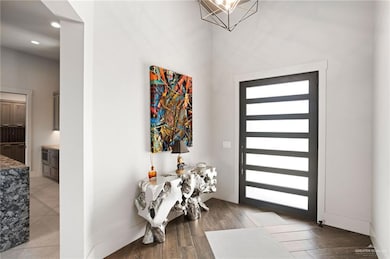
34 Mariposa Pkwy E Boerne, TX 78006
Estimated payment $7,860/month
Highlights
- Heated Spa
- Gated Community
- Bonus Room
- Fabra Elementary School Rated A
- Mature Trees
- High Ceiling
About This Home
Hollaway Homes has crafted a multi-award-winning home in the prestigious RESERVE at Miralomas, boasting breathtaking views. Each room is meticulously designed, creating a one-of-a-kind living experience. The kitchen features a unique backsplash, a stunning grand granite island, seamlessly flowing into the living and dining areas with an accent wall and fireplace. Floor-to-ceiling sliding patio doors open to a patio equipped with an outdoor kitchen and a 17ft Endless pool.
Enjoy a spectacular game room with panoramic views and direct access to the outdoor patio. The primary bathroom offers a spa-like experience with a freestanding tub, separate vanity room, and walk-in closet. The primary bedroom also features exceptional views. Every bedroom is ensuite and distinguished by unique details. This home is a true masterpiece, conveniently located just minutes from Boerne's shops and dining.
Home Details
Home Type
- Single Family
Est. Annual Taxes
- $23,204
Year Built
- Built in 2018
Lot Details
- 0.51 Acre Lot
- Sprinkler System
- Mature Trees
HOA Fees
- $66 Monthly HOA Fees
Parking
- 3 Car Attached Garage
- Front Facing Garage
Home Design
- Slab Foundation
- Metal Roof
- Stucco
- Stone
Interior Spaces
- 3,309 Sq Ft Home
- 1-Story Property
- Wet Bar
- Built-In Features
- High Ceiling
- Ceiling Fan
- Fireplace
- Double Pane Windows
- Custom Window Coverings
- Blinds
- Entrance Foyer
- Home Office
- Bonus Room
- Tile Flooring
- Fire and Smoke Detector
Kitchen
- Double Oven
- Gas Cooktop
- Microwave
- Dishwasher
- Wine Cooler
- ENERGY STAR Qualified Appliances
- Granite Countertops
- Quartz Countertops
- Disposal
Bedrooms and Bathrooms
- 4 Bedrooms
- Split Bedroom Floorplan
- Walk-In Closet
- 4 Full Bathrooms
- Dual Vanity Sinks in Primary Bathroom
- Primary Bathroom Bathtub Only
- Shower Only in Primary Bathroom
Laundry
- Laundry Room
- Dryer
- Washer
Eco-Friendly Details
- Energy-Efficient Thermostat
Pool
- Heated Spa
- Above Ground Pool
- Outdoor Pool
Outdoor Features
- Covered patio or porch
- Outdoor Grill
Schools
- Fabra Elementary School
- Boerne Middle School
- Boerne High School
Utilities
- Central Heating and Cooling System
- Tankless Water Heater
- Propane Water Heater
- Municipal Utilities District Sewer
Listing and Financial Details
- Assessor Parcel Number 302690
Community Details
Overview
- Miralomas Poa
Recreation
- Community Pool
Security
- Gated Community
Map
Home Values in the Area
Average Home Value in this Area
Tax History
| Year | Tax Paid | Tax Assessment Tax Assessment Total Assessment is a certain percentage of the fair market value that is determined by local assessors to be the total taxable value of land and additions on the property. | Land | Improvement |
|---|---|---|---|---|
| 2024 | $23,204 | $1,017,190 | $252,990 | $764,200 |
| 2023 | $23,005 | $966,251 | $0 | $0 |
| 2022 | $22,115 | $878,410 | $202,390 | $676,020 |
| 2021 | $22,020 | $824,840 | $135,020 | $689,820 |
| 2020 | $20,268 | $750,210 | $150,370 | $599,840 |
| 2019 | $11,506 | $649,460 | $49,620 | $599,840 |
Property History
| Date | Event | Price | Change | Sq Ft Price |
|---|---|---|---|---|
| 07/20/2025 07/20/25 | Price Changed | $1,058,000 | 0.0% | $320 / Sq Ft |
| 07/20/2025 07/20/25 | For Sale | $1,058,000 | -3.7% | $320 / Sq Ft |
| 07/08/2025 07/08/25 | Off Market | -- | -- | -- |
| 06/19/2025 06/19/25 | Price Changed | $1,099,000 | -4.4% | $332 / Sq Ft |
| 06/08/2025 06/08/25 | For Sale | $1,150,000 | -- | $348 / Sq Ft |
Purchase History
| Date | Type | Sale Price | Title Company |
|---|---|---|---|
| Warranty Deed | -- | None Available | |
| Special Warranty Deed | -- | Attorneys Title Company |
Mortgage History
| Date | Status | Loan Amount | Loan Type |
|---|---|---|---|
| Previous Owner | $603,966 | Construction |
Similar Homes in Boerne, TX
Source: Greater McAllen Association of REALTORS®
MLS Number: 473007
APN: 302690
- 75 Mariposa Pkwy E
- 108 Morningview Cir
- 115 Towne View Cir
- 109 Towne View Cir
- 105 Towne View Cir
- 204 Paradise Point Dr
- 56 Monarca Blvd
- 112 Chinkapin
- 132 Paradise Point Dr
- 271 Eagle Dr
- 137 Tapatio Dr E
- 115 Heartland Ln
- 17 Heartland Ln
- LOT 17 Heartland Ln
- 20 Tapatio Springs Dr E Unit 206
- 20 Tapatio Dr E Unit 309
- 20 Tapatio Dr E Unit 310
- 20 Tapatio Dr E Unit 101
- 20 Tapatio Dr E Unit 102
- 20 Tapatio Dr E Unit 109
- 20 Tapatio Dr E Unit 110
- 20 Tapatio Dr E Unit 203
- 49 Blue Diamond
- 326 Preston Trail
- 9 Maytum Pass Unit ID1054130P
- 11 Maytum Pass Unit ID1054131P
- 10108 Juniper Oaks
- 31205 Interstate 10 W
- 510 Hampton Cove
- 511 Hampton Cove
- 117 Bonn Dr
- 130 Hampton Bend
- 161 Hampton Cove
- 112 Krieg Dr
- 128 Kasper Dr
- 109 Windsor Dr
- 101 Pine View Dr
- 1 Doeskin Dr
- 123 Francis Ave
- 518 Fabra St
