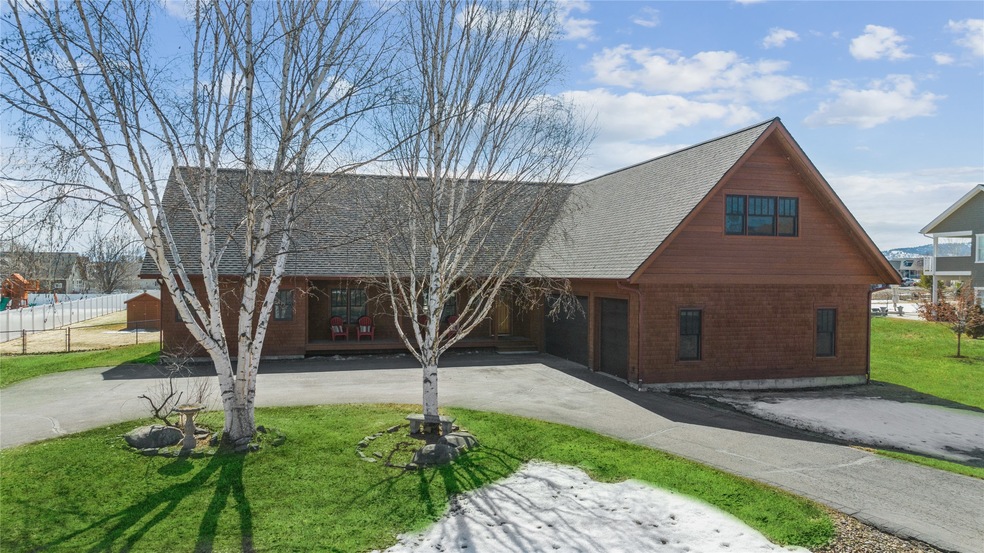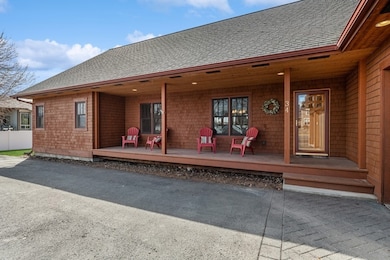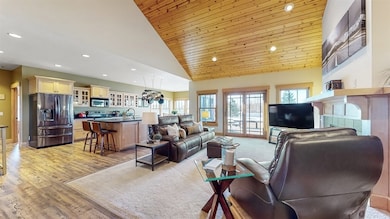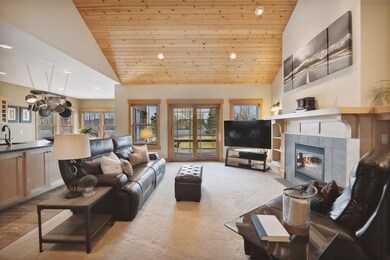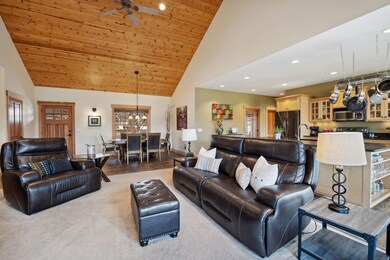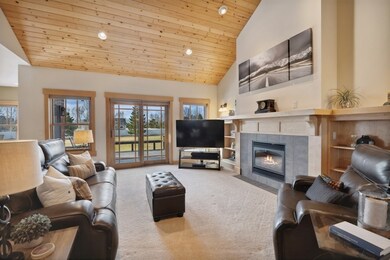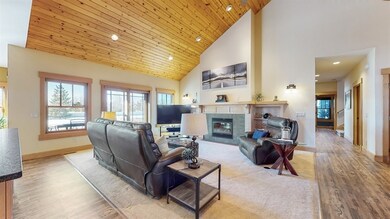
34 Sperry Way Kalispell, MT 59901
Highlights
- Open Floorplan
- Craftsman Architecture
- Deck
- West Valley Elementary School Rated A-
- Mountain View
- Vaulted Ceiling
About This Home
As of May 2023Welcome to this fabulous home located in highly desirable Stillwater Estates! Comfortable living spaces abound in this inviting 3 bedroom, 3 bathroom home. Rich colors and fresh style! Open concept design connects the main level spaces seamlessly. Enjoy the spacious Great Room with its stunning vaulted wood ceilings, built-ins and gas fireplace. Beautiful kitchen with maple cabinets, leathered slab granite, newer stainless appliances & island with storage. Relaxing Primary Suite features sliding door out to the backyard deck, and connects to the lovely primary bathroom with soaking tub and separate walk-in shower. Upper level Bonus Room has an attached ¾ bathroom and walk-in closet. Huge level backyard for summer fun. Peaceful setting with territorial mountain views. Features: 3 car garage; garden shed; central A/C; water softener; underground sprinkler system; storage galore! Fantastic location: Close to schools, shopping, restaurants, medical facilities & many other amenities!
Last Agent to Sell the Property
PureWest Real Estate - Kalispell License #RRE-RBS-LIC-99792 Listed on: 04/14/2023
Home Details
Home Type
- Single Family
Est. Annual Taxes
- $3,625
Year Built
- Built in 2002
Lot Details
- 0.84 Acre Lot
- Vinyl Fence
- Chain Link Fence
- Rectangular Lot
- Level Lot
- Front and Back Yard Sprinklers
HOA Fees
- $50 Monthly HOA Fees
Parking
- 3 Car Attached Garage
- Side Facing Garage
- Garage Door Opener
- Circular Driveway
Property Views
- Mountain
- Territorial
Home Design
- Craftsman Architecture
- Poured Concrete
- Composition Roof
- Wood Siding
- Cedar
Interior Spaces
- 2,597 Sq Ft Home
- Open Floorplan
- Vaulted Ceiling
- Ceiling Fan
- Gas Fireplace
- Double Pane Windows
- Blinds
- Great Room with Fireplace
- Basement
- Crawl Space
- Fire and Smoke Detector
Kitchen
- Eat-In Kitchen
- Electric Range
- <<microwave>>
- Stainless Steel Appliances
- Kitchen Island
- Granite Countertops
- Disposal
Flooring
- Wood
- Carpet
Bedrooms and Bathrooms
- 3 Bedrooms
- Primary Bedroom on Main
- Walk-In Closet
- Soaking Tub
Laundry
- Laundry Room
- Laundry on main level
- Dryer
- Washer
Outdoor Features
- Deck
- Covered patio or porch
- Shed
Utilities
- Forced Air Heating and Cooling System
- Heating System Uses Gas
- Underground Utilities
- Natural Gas Connected
- Gas Water Heater
- Water Softener is Owned
- Septic Tank
- High Speed Internet
- Cable TV Available
Listing and Financial Details
- Assessor Parcel Number 07407725309030000
Community Details
Overview
- Association fees include common area maintenance, snow removal
- Stillwater Estates HOA
- Stillwater Estates Subdivision
Amenities
- Picnic Area
Recreation
- Community Playground
- Park
Ownership History
Purchase Details
Home Financials for this Owner
Home Financials are based on the most recent Mortgage that was taken out on this home.Purchase Details
Home Financials for this Owner
Home Financials are based on the most recent Mortgage that was taken out on this home.Purchase Details
Home Financials for this Owner
Home Financials are based on the most recent Mortgage that was taken out on this home.Purchase Details
Similar Homes in Kalispell, MT
Home Values in the Area
Average Home Value in this Area
Purchase History
| Date | Type | Sale Price | Title Company |
|---|---|---|---|
| Warranty Deed | -- | Fidelity National Title | |
| Interfamily Deed Transfer | -- | Insured Titles | |
| Warranty Deed | -- | First American Title Company | |
| Warranty Deed | -- | Alliance Title |
Mortgage History
| Date | Status | Loan Amount | Loan Type |
|---|---|---|---|
| Open | $525,000 | New Conventional | |
| Previous Owner | $375,000 | New Conventional | |
| Previous Owner | $194,000 | New Conventional | |
| Previous Owner | $292,000 | Purchase Money Mortgage |
Property History
| Date | Event | Price | Change | Sq Ft Price |
|---|---|---|---|---|
| 05/23/2023 05/23/23 | Sold | -- | -- | -- |
| 04/14/2023 04/14/23 | For Sale | $825,000 | +120.0% | $318 / Sq Ft |
| 06/17/2013 06/17/13 | Sold | -- | -- | -- |
| 05/10/2013 05/10/13 | Pending | -- | -- | -- |
| 04/15/2013 04/15/13 | For Sale | $375,000 | -- | $134 / Sq Ft |
Tax History Compared to Growth
Tax History
| Year | Tax Paid | Tax Assessment Tax Assessment Total Assessment is a certain percentage of the fair market value that is determined by local assessors to be the total taxable value of land and additions on the property. | Land | Improvement |
|---|---|---|---|---|
| 2024 | $3,803 | $655,300 | $0 | $0 |
| 2023 | $3,807 | $655,300 | $0 | $0 |
| 2022 | $3,626 | $461,600 | $0 | $0 |
| 2021 | $3,866 | $461,600 | $0 | $0 |
| 2020 | $3,669 | $427,400 | $0 | $0 |
| 2019 | $3,593 | $427,400 | $0 | $0 |
| 2018 | $3,617 | $404,000 | $0 | $0 |
| 2017 | $3,472 | $404,000 | $0 | $0 |
| 2016 | $3,091 | $349,300 | $0 | $0 |
| 2015 | $3,176 | $349,300 | $0 | $0 |
| 2014 | $3,132 | $203,997 | $0 | $0 |
Agents Affiliated with this Home
-
Jeanne Gorder

Seller's Agent in 2023
Jeanne Gorder
PureWest Real Estate - Kalispell
(406) 431-5229
2 Total Sales
-
Rena Saunier

Buyer's Agent in 2023
Rena Saunier
Big Sky Properties of Montana, Inc.
(406) 871-7575
74 Total Sales
-
Cynthia Dearing

Seller's Agent in 2013
Cynthia Dearing
Glacier Sotheby's International Realty Whitefish
(406) 260-1201
42 Total Sales
-
Linda Chauner

Buyer's Agent in 2013
Linda Chauner
PureWest Real Estate - Whitefish
(406) 250-1192
44 Total Sales
Map
Source: Montana Regional MLS
MLS Number: 30003712
APN: 07-4077-25-3-09-03-0000
- 25 Logan Way
- 218 E Bowman Dr
- 50 Dawson Ln
- 286 Arbour Dr W
- 211 Junebug Ct
- 170 E Bowman Dr
- 266 W Bowman Dr
- 106 Lumberjack Place
- 114 Lumberjack Place
- 134 Lumberjack Place
- 154 Taelor Rd
- 138 Lumberjack Place
- 143 Lumberjack Place
- 200 Ali Loop
- 156 Ali Loop
- 140 Ali Loop
- 344 Stillwater Loop
- 116 Owl Loop
- 131 Owl Loop
- 128 Owl Loop
