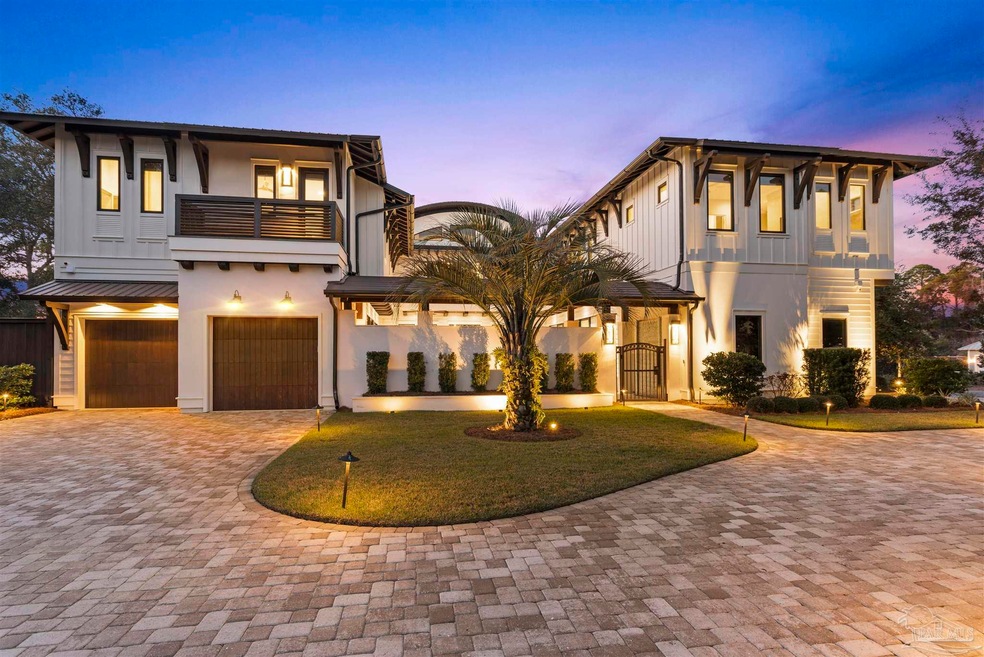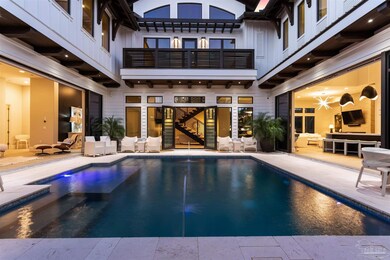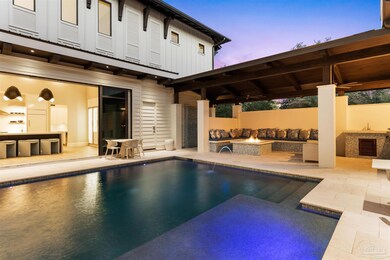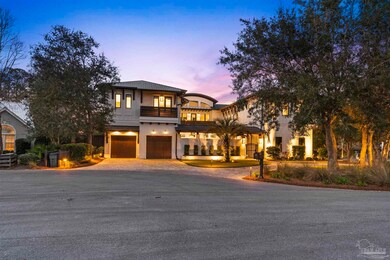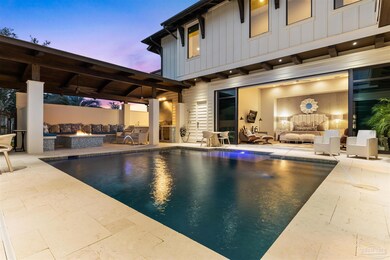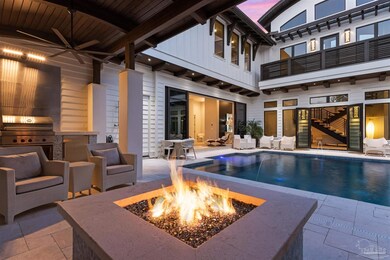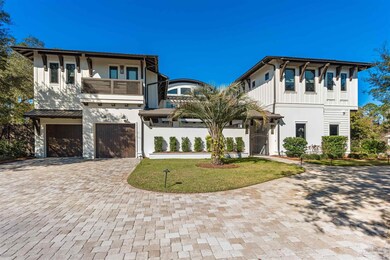
34 Suzanne Dr Santa Rosa Beach, FL 32459
Seagrove Beach NeighborhoodEstimated payment $39,170/month
Highlights
- Home Theater
- In Ground Pool
- Heated Floor in Bathroom
- Bay Elementary School Rated A-
- Updated Kitchen
- Contemporary Architecture
About This Home
Step into your private sanctuary—an exquisite modern estate in the coveted Old Seagrove community. This architectural masterpiece blends sleek design with the timeless warmth of coastal living. Inside, you're welcomed by soaring 30-foot ceilings and a dramatic iron floating staircase, setting the tone for the home's refined interiors. The open-concept living space features porcelain tile and heated floors throughout the first level. The chef’s kitchen stuns with dual Sub-Zero refrigerators, dual Wolf ovens, dual dishwashers, an oversized butler’s pantry, and a 16-foot quartz waterfall island. Hurricane-rated sliding glass doors lead to a serene courtyard, seamlessly merging indoor and outdoor living. Entertain with ease in the spacious living area, complete with a wet bar and built-in Sonos sound system. The private main-level primary suite overlooks the courtyard and pool, with motorized Hunter Douglas shades and a spa-like bath with floating vanities, soaking tub, and walk-in rainfall shower. Upstairs, the east wing offers a media lounge and art gallery leading to a luxe additional primary suite with ensuite bath and walk-in closet. The west wing includes three guest bedrooms, each with private baths and generous closets. The courtyard is an entertainer’s dream: a wireless-controlled saltwater pool with waterfall feature, mosaic-tiled fire pit with built-in seating, and a summer kitchen with Wolf grill, Sub-Zero fridge, and sink. Additional features include a 3-car garage, circular drive, and dual laundry rooms with a dog wash station—all just moments from the white-sand beaches and nearby Seaside, Watercolor, and Grayton Beach.
Open House Schedule
-
Thursday, July 24, 20252:00 to 4:00 pm7/24/2025 2:00:00 PM +00:007/24/2025 4:00:00 PM +00:00Add to Calendar
-
Saturday, July 26, 20251:00 to 3:00 pm7/26/2025 1:00:00 PM +00:007/26/2025 3:00:00 PM +00:00Add to Calendar
Home Details
Home Type
- Single Family
Est. Annual Taxes
- $38,356
Year Built
- Built in 2018
Lot Details
- 0.28 Acre Lot
- Cul-De-Sac
- Back Yard Fenced
Parking
- 3 Car Garage
- Garage Door Opener
- Circular Driveway
- Guest Parking
Home Design
- Contemporary Architecture
- Slab Foundation
- Frame Construction
- Metal Roof
Interior Spaces
- 5,943 Sq Ft Home
- 2-Story Property
- Wet Bar
- Sound System
- High Ceiling
- Ceiling Fan
- Skylights
- Recessed Lighting
- Fireplace
- Double Pane Windows
- Blinds
- Combination Dining and Living Room
- Home Theater
- Home Office
- Washer and Dryer Hookup
Kitchen
- Updated Kitchen
- Built-In Microwave
- Freezer
- Dishwasher
- Wine Cooler
- Kitchen Island
- Disposal
Flooring
- Wood
- Tile
Bedrooms and Bathrooms
- 5 Bedrooms
- Dual Closets
- Dressing Area
- Heated Floor in Bathroom
- Dual Vanity Sinks in Primary Bathroom
- Soaking Tub
- Separate Shower
Home Security
- Home Security System
- Storm Windows
- Storm Doors
- Fire and Smoke Detector
Pool
- In Ground Pool
- Saltwater Pool
- Gunite Pool
Outdoor Features
- Balcony
- Outdoor Kitchen
Schools
- Local School In County Elementary And Middle School
- Local School In County High School
Utilities
- Multiple cooling system units
- Central Air
- Heat Pump System
- Tankless Water Heater
Community Details
- No Home Owners Association
Listing and Financial Details
- Assessor Parcel Number 143S19251910000010
Map
Home Values in the Area
Average Home Value in this Area
Tax History
| Year | Tax Paid | Tax Assessment Tax Assessment Total Assessment is a certain percentage of the fair market value that is determined by local assessors to be the total taxable value of land and additions on the property. | Land | Improvement |
|---|---|---|---|---|
| 2024 | $38,356 | $5,224,253 | $618,750 | $4,605,503 |
| 2023 | $38,356 | $4,221,268 | $618,750 | $3,602,518 |
| 2022 | $17,147 | $1,888,392 | $0 | $0 |
| 2021 | $17,382 | $1,833,390 | $0 | $0 |
| 2020 | $17,677 | $1,821,029 | $408,807 | $1,412,222 |
| 2019 | $17,181 | $1,767,426 | $396,900 | $1,370,526 |
| 2018 | $3,297 | $347,625 | $0 | $0 |
| 2017 | $2,836 | $287,500 | $287,500 | $0 |
| 2016 | $2,589 | $258,750 | $0 | $0 |
| 2015 | $1,371 | $166,750 | $0 | $0 |
| 2014 | $1,294 | $156,250 | $0 | $0 |
Property History
| Date | Event | Price | Change | Sq Ft Price |
|---|---|---|---|---|
| 06/25/2025 06/25/25 | Price Changed | $6,495,000 | -2.7% | $1,093 / Sq Ft |
| 06/02/2025 06/02/25 | Price Changed | $6,675,000 | -2.9% | $1,123 / Sq Ft |
| 05/01/2025 05/01/25 | For Sale | $6,875,000 | +33.5% | $1,157 / Sq Ft |
| 03/23/2022 03/23/22 | Sold | $5,150,000 | 0.0% | $867 / Sq Ft |
| 03/09/2022 03/09/22 | Pending | -- | -- | -- |
| 02/19/2022 02/19/22 | For Sale | $5,150,000 | -- | $867 / Sq Ft |
Purchase History
| Date | Type | Sale Price | Title Company |
|---|---|---|---|
| Warranty Deed | $5,150,000 | None Listed On Document | |
| Warranty Deed | $2,925,000 | Attorney | |
| Warranty Deed | $321,000 | Attorney |
Mortgage History
| Date | Status | Loan Amount | Loan Type |
|---|---|---|---|
| Previous Owner | $2,000,000 | Credit Line Revolving | |
| Previous Owner | $450,000 | Credit Line Revolving |
Similar Homes in Santa Rosa Beach, FL
Source: Pensacola Association of REALTORS®
MLS Number: 664469
APN: 14-3S-19-25191-000-0010
- LOT 22 Spanish Moss Ln
- 47 Hammock Ln
- 11 Deer Moss Ln
- 50 Saltwater Ln
- 64 Saltwater Ln
- 110 Suzanne Dr
- 14 Lichen Ln
- Lot 28 Hammock Ln
- 18 Bay Laurel Ln
- 51 Bramble Ln
- 464 Wood Beach Dr
- 42 Bosk Ln
- 86 Village Blvd Unit 411
- 86 Village Blvd Unit 412
- 41 E Grove Ave
- 414 Wood Beach Dr
- 237 Wood Beach Dr
- 128 Forest St
- 29 Royal Fern Way
- 69 Running Oak Cir
- 34 Beargrass Way
- 3692 E County Highway 30a Unit 22
- 3799 E County Highway 30a Unit 13C
- 20 Sawgrass Ln
- 59 Dune Rosemary Ct
- 291 S Gulf Dr
- 5231 E County Highway 30a Unit B
- 34 Herons Watch Way Unit 5205
- 18 Playalinda Ct
- 86 Denny Dr
- 69 Melrose Ave
- 125 Kinley Ave
- 70 Oakley Ct
- 60 Maddox St
- 158 Malachite Way Unit 3110.1409191
- 158 Malachite Way Unit 3211.1409196
- 158 Malachite Way Unit 3114.1409202
- 158 Malachite Way Unit 3213.1409204
- 158 Malachite Way Unit 3112.1409193
- 158 Malachite Way Unit 3212.1409197
