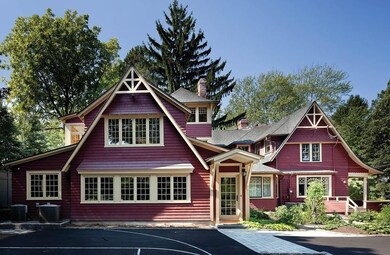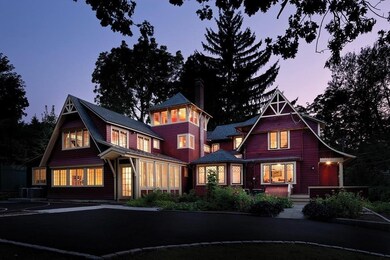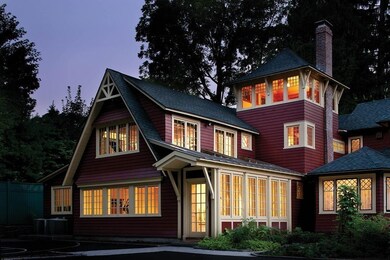
34 Temple St West Newton, MA 02465
West Newton NeighborhoodHighlights
- Landscaped Professionally
- Wood Flooring
- Porch
- Peirce Elementary School Rated A+
- Fenced Yard
- Patio
About This Home
As of June 2021Circa 1849. Listed on the National Register of Historic Places, this Queen Anne Victorian is rich in history and has been thoughtfully renovated incorporating modern amenities with the finest of materials while preserving old world elegance. The main level has a spacious kitchen with soap stone countertops, custom cabinetry, an original sink; two original butler pantries; a family room; an office/bedroom with a full bath; a living room; and a dining room, sitting room, and music room - each with a fireplace. The second level has a master bedroom suite with an expansive closet and an oversized custom bath with a double Japanese soaking tub, double sink, and large shower and a third-floor Writer's Loft. Also, on the second level are four additional bedrooms, two baths, and laundry room. Hardwood floors, original molding, radiant heat, AC, and gas systems complete this property. Conveniently located near West Newton Square, MA Pike, Peirce School, and Neighborhood Club.
Home Details
Home Type
- Single Family
Est. Annual Taxes
- $28,052
Year Built
- Built in 1849
Lot Details
- Fenced Yard
- Landscaped Professionally
- Sprinkler System
- Garden
- Property is zoned SR2
Kitchen
- Built-In Oven
- Range
- Freezer
- Dishwasher
- Disposal
Flooring
- Wood Flooring
Laundry
- Dryer
- Washer
Outdoor Features
- Patio
- Storage Shed
- Rain Gutters
- Porch
Utilities
- Forced Air Heating and Cooling System
- Heating System Uses Gas
- Radiant Heating System
- Natural Gas Water Heater
Additional Features
- Basement
Listing and Financial Details
- Assessor Parcel Number S:32 B:008 L:0005
Ownership History
Purchase Details
Home Financials for this Owner
Home Financials are based on the most recent Mortgage that was taken out on this home.Purchase Details
Home Financials for this Owner
Home Financials are based on the most recent Mortgage that was taken out on this home.Purchase Details
Home Financials for this Owner
Home Financials are based on the most recent Mortgage that was taken out on this home.Purchase Details
Home Financials for this Owner
Home Financials are based on the most recent Mortgage that was taken out on this home.Purchase Details
Purchase Details
Similar Homes in the area
Home Values in the Area
Average Home Value in this Area
Purchase History
| Date | Type | Sale Price | Title Company |
|---|---|---|---|
| Not Resolvable | $2,488,000 | None Available | |
| Not Resolvable | $2,250,000 | -- | |
| Deed | -- | -- | |
| Deed | -- | -- | |
| Deed | -- | -- | |
| Deed | $750,000 | -- |
Mortgage History
| Date | Status | Loan Amount | Loan Type |
|---|---|---|---|
| Open | $1,200,000 | Purchase Money Mortgage | |
| Previous Owner | $1,740,000 | Adjustable Rate Mortgage/ARM | |
| Previous Owner | $1,800,000 | Purchase Money Mortgage | |
| Previous Owner | $1,146,900 | Adjustable Rate Mortgage/ARM | |
| Previous Owner | $387,544 | No Value Available | |
| Previous Owner | $750,000 | No Value Available | |
| Previous Owner | $150,000 | No Value Available | |
| Previous Owner | $857,000 | No Value Available | |
| Previous Owner | $891,000 | No Value Available | |
| Previous Owner | $184,342 | No Value Available | |
| Previous Owner | $79,200 | No Value Available |
Property History
| Date | Event | Price | Change | Sq Ft Price |
|---|---|---|---|---|
| 06/18/2021 06/18/21 | Sold | $2,488,000 | -3.4% | $516 / Sq Ft |
| 05/01/2021 05/01/21 | Pending | -- | -- | -- |
| 04/28/2021 04/28/21 | Price Changed | $2,575,000 | -4.3% | $534 / Sq Ft |
| 04/01/2021 04/01/21 | For Sale | $2,690,000 | +19.6% | $558 / Sq Ft |
| 08/30/2019 08/30/19 | Sold | $2,250,000 | -10.0% | $490 / Sq Ft |
| 07/09/2019 07/09/19 | Pending | -- | -- | -- |
| 06/10/2019 06/10/19 | Price Changed | $2,499,000 | -7.4% | $544 / Sq Ft |
| 04/29/2019 04/29/19 | Price Changed | $2,699,000 | -6.9% | $588 / Sq Ft |
| 04/09/2019 04/09/19 | For Sale | $2,899,000 | -- | $632 / Sq Ft |
Tax History Compared to Growth
Tax History
| Year | Tax Paid | Tax Assessment Tax Assessment Total Assessment is a certain percentage of the fair market value that is determined by local assessors to be the total taxable value of land and additions on the property. | Land | Improvement |
|---|---|---|---|---|
| 2025 | $28,052 | $2,862,400 | $1,350,000 | $1,512,400 |
| 2024 | $27,123 | $2,779,000 | $1,310,700 | $1,468,300 |
| 2023 | $26,065 | $2,560,400 | $1,027,700 | $1,532,700 |
| 2022 | $24,940 | $2,370,700 | $951,600 | $1,419,100 |
| 2021 | $24,065 | $2,236,500 | $897,700 | $1,338,800 |
| 2020 | $23,348 | $2,236,400 | $897,700 | $1,338,700 |
| 2019 | $22,690 | $2,171,300 | $871,600 | $1,299,700 |
| 2018 | $22,341 | $2,064,800 | $784,300 | $1,280,500 |
| 2017 | $21,661 | $1,947,900 | $739,900 | $1,208,000 |
| 2016 | $20,717 | $1,820,500 | $691,500 | $1,129,000 |
| 2015 | $19,753 | $1,701,400 | $646,300 | $1,055,100 |
Agents Affiliated with this Home
-
The Drucker Group

Seller's Agent in 2021
The Drucker Group
Compass
(202) 957-5546
28 in this area
84 Total Sales
-
Debby Belt

Seller's Agent in 2019
Debby Belt
Hammond Residential Real Estate
(617) 731-4644
4 in this area
138 Total Sales
Map
Source: MLS Property Information Network (MLS PIN)
MLS Number: 72479008
APN: NEWT-000032-000008-000005
- 12 Inis Cir
- 23 Ascenta Terrace
- 69 Prince St
- 26 Sterling St
- 55 Hillside Ave
- 15 Simms Ct
- 141 Prince St
- 326 Austin St
- 66 Webster St
- 104 Oldham Rd
- 11 Prospect St Unit 11
- 0 Duncan Rd Unit 72925240
- 222 Prince St
- 68 Mignon Rd
- 94 Webster St Unit 96
- 371 Cherry St
- 893 Watertown St
- 18 Elm St Unit 18
- 8 Elm St Unit 8
- 46 Greenough St Unit 46






