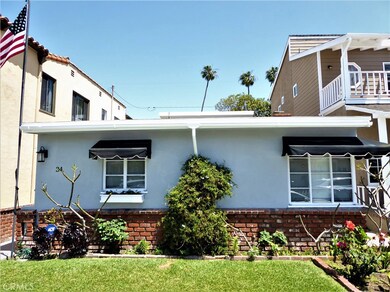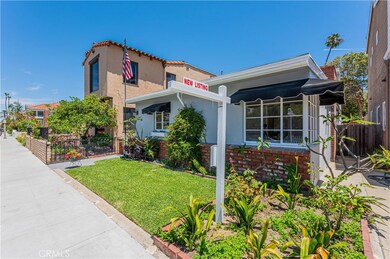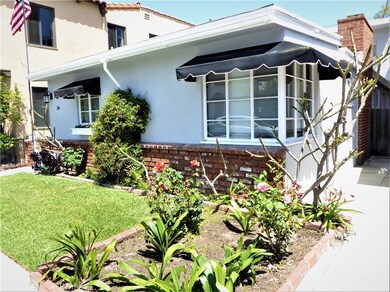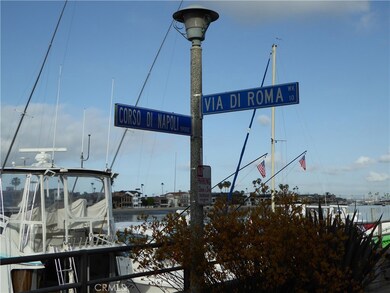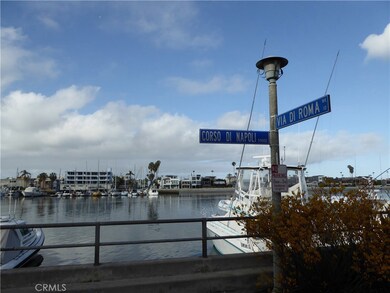
34 Via di Roma Walk Long Beach, CA 90803
Naples NeighborhoodEstimated Value: $1,543,000 - $1,830,000
Highlights
- Fishing
- Ocean Side of Highway 1
- Midcentury Modern Architecture
- Naples Bayside Academy Rated A
- Updated Kitchen
- Wood Flooring
About This Home
As of September 2020Welcome to Naples Island and a Classic Mid Century Home located on a highly desirable street and just a short distance from Alamitos Bay and Rivo Alto Canal. Nestled in the Estate Section of Naples, where the Lot sizes vary from standard lots to larger lot size parcels. This Coastal Beach House has a newly Remodeled Kitchen which features: Beveled White Subway Tile back splashes, New Ceasar Stone Grey Counter tops, a Cozy Built-in Dining Nook, White Painted Cabinetry with under Cabinet Lighting, Tile Flooring, Stainless Appliances including a Viking Dishwasher, Kitchen Aid Refrigerator, a Four Burner Stand Alone Range and Oven and a Kohler Farm Style Sink. The Newly Remodeled Formal Living Room features: New Hardwood Flooring, Wood Burning Fireplace with Granite Hearth, Built in Cabinetry covered with Classic Combed Redwood Paneling and a Oversized Picture View Window with Wood Blinds, overlooking the Side and Entry Patio. The downstairs Master Bedroom is complete with a Large, Custom built Walk-in Closet. There is a downstairs Office/Den adjacent to the Full Bath which consists of a Tub/Shower and Tile Counters and Flooring. Upstairs are Two more Bedrooms and another Full Bath, complete with a Tub/Shower and Tile Counters and Flooring. This Home has New Paint and Carpet throughout and is in Move-In Condition. Come and Enjoy the Indoor/Outdoor Lifestyle of Naples Island Living.
Last Agent to Sell the Property
Vista Sotheby's Int'l Realty License #01228376 Listed on: 05/13/2020

Home Details
Home Type
- Single Family
Est. Annual Taxes
- $15,976
Year Built
- Built in 1949 | Remodeled
Lot Details
- 2,407 Sq Ft Lot
- Property fronts an alley
- West Facing Home
- Block Wall Fence
- Fence is in good condition
- Private Yard
- Lawn
- Garden
- Front Yard
- Density is up to 1 Unit/Acre
- Value in Land
- Property is zoned LBR1S
Parking
- 2 Car Direct Access Garage
- Parking Available
- Rear-Facing Garage
- Side by Side Parking
- Single Garage Door
Home Design
- Midcentury Modern Architecture
- Turnkey
- Slab Foundation
- Composition Roof
- Partial Copper Plumbing
- Stucco
Interior Spaces
- 1,432 Sq Ft Home
- 2-Story Property
- Built-In Features
- Wood Burning Fireplace
- Fireplace Features Masonry
- Awning
- Custom Window Coverings
- Blinds
- Living Room with Fireplace
- Family or Dining Combination
- Home Office
- Storage
- Neighborhood Views
Kitchen
- Updated Kitchen
- Breakfast Area or Nook
- Eat-In Kitchen
- Electric Oven
- Gas Cooktop
- Free-Standing Range
- Range Hood
- Dishwasher
- Stone Countertops
Flooring
- Wood
- Carpet
- Tile
Bedrooms and Bathrooms
- 3 Bedrooms | 1 Primary Bedroom on Main
- Walk-In Closet
- 2 Full Bathrooms
- Tile Bathroom Countertop
- Bathtub with Shower
Laundry
- Laundry Room
- Laundry in Garage
- Gas And Electric Dryer Hookup
Home Security
- Carbon Monoxide Detectors
- Fire and Smoke Detector
Accessible Home Design
- Doors are 32 inches wide or more
Outdoor Features
- Ocean Side of Highway 1
- Slab Porch or Patio
- Exterior Lighting
- Rain Gutters
Schools
- Naples Bayside Elementary School
- Rogers Middle School
- Wilson High School
Utilities
- Forced Air Heating System
- Wall Furnace
- Overhead Utilities
- Natural Gas Connected
- Water Heater
- Sewer Paid
Listing and Financial Details
- Legal Lot and Block 14 / 31
- Tax Tract Number 5
- Assessor Parcel Number 7243023012
Community Details
Overview
- No Home Owners Association
Recreation
- Fishing
- Park
Ownership History
Purchase Details
Home Financials for this Owner
Home Financials are based on the most recent Mortgage that was taken out on this home.Purchase Details
Home Financials for this Owner
Home Financials are based on the most recent Mortgage that was taken out on this home.Purchase Details
Purchase Details
Similar Homes in Long Beach, CA
Home Values in the Area
Average Home Value in this Area
Purchase History
| Date | Buyer | Sale Price | Title Company |
|---|---|---|---|
| Rodriguez Ronald C | $1,185,000 | Ticor Title | |
| Wimbish Jeffrey G | $740,000 | Fidelity National Title Co | |
| Zietan Marion | -- | None Available | |
| Zietan Marion | -- | None Available |
Mortgage History
| Date | Status | Borrower | Loan Amount |
|---|---|---|---|
| Open | Rodriguez Ronald C | $925,000 | |
| Previous Owner | Wimbish Jeffrey G | $700,000 | |
| Previous Owner | Wimbish Jefrey G | $124,500 | |
| Previous Owner | Wimbish Jeffrey G | $625,500 | |
| Previous Owner | Wimbish Jeffrey G | $592,000 | |
| Previous Owner | Wimbish Jeffrey G | $592,000 |
Property History
| Date | Event | Price | Change | Sq Ft Price |
|---|---|---|---|---|
| 09/29/2020 09/29/20 | Sold | $1,185,000 | -5.2% | $828 / Sq Ft |
| 08/28/2020 08/28/20 | Pending | -- | -- | -- |
| 05/13/2020 05/13/20 | For Sale | $1,250,000 | -- | $873 / Sq Ft |
Tax History Compared to Growth
Tax History
| Year | Tax Paid | Tax Assessment Tax Assessment Total Assessment is a certain percentage of the fair market value that is determined by local assessors to be the total taxable value of land and additions on the property. | Land | Improvement |
|---|---|---|---|---|
| 2024 | $15,976 | $1,257,529 | $1,006,024 | $251,505 |
| 2023 | $15,711 | $1,232,873 | $986,299 | $246,574 |
| 2022 | $14,723 | $1,208,700 | $966,960 | $241,740 |
| 2021 | $14,455 | $1,185,000 | $948,000 | $237,000 |
| 2020 | $10,675 | $866,882 | $693,508 | $173,374 |
| 2019 | $10,550 | $849,885 | $679,910 | $169,975 |
| 2018 | $10,271 | $833,222 | $666,579 | $166,643 |
| 2016 | $9,447 | $800,869 | $640,696 | $160,173 |
| 2015 | $9,059 | $788,841 | $631,073 | $157,768 |
| 2014 | $8,988 | $773,390 | $618,712 | $154,678 |
Agents Affiliated with this Home
-
Keith Muirhead

Seller's Agent in 2020
Keith Muirhead
Vista Sotheby's Int'l Realty
(562) 682-1558
40 in this area
59 Total Sales
-
Peggy Bray
P
Buyer's Agent in 2020
Peggy Bray
Coldwell Banker Residential Brokerage Company
(626) 840-5660
1 in this area
31 Total Sales
Map
Source: California Regional Multiple Listing Service (CRMLS)
MLS Number: PW20051437
APN: 7243-023-012
- 5903 E Corso di Napoli
- 5809 E Corso di Napoli
- 57 Savona Walk
- 6150 E Bayshore Walk Unit 301
- 6302 E Bayshore Walk
- 69 63rd Place
- 5959 E Naples Plaza Unit 306
- 15 The Colonnade
- 203 Savona Walk Unit 201
- 6020 E Ocean Blvd
- 48 57th Place
- 6425 E Ocean Blvd
- 6048 Lido Ln
- 260 The Toledo
- 29 W Neapolitan Ln
- 6025 E Seaside Walk
- 263 Ginevra Walk
- 58 66th Place
- 5894 E Appian Way
- 5745 Campo Walk
- 34 Via di Roma Walk
- 38 Via di Roma Walk
- 32 Via di Roma Walk
- 44 Via di Roma Walk
- 30 Via di Roma Walk
- 50 Via di Roma Walk
- 28 Via di Roma Walk
- 35 Savona Walk
- 39 Savona Walk
- 43 Savona Walk
- 29 Savona Walk
- 37 Via di Roma Walk
- 33 Via di Roma Walk
- 26 Via di Roma Walk
- 54 Via di Roma Walk
- 45 Via di Roma Walk
- 51 Savona Walk
- 31 Via di Roma Walk
- 27 Savona Walk
- 47 Via di Roma Walk

