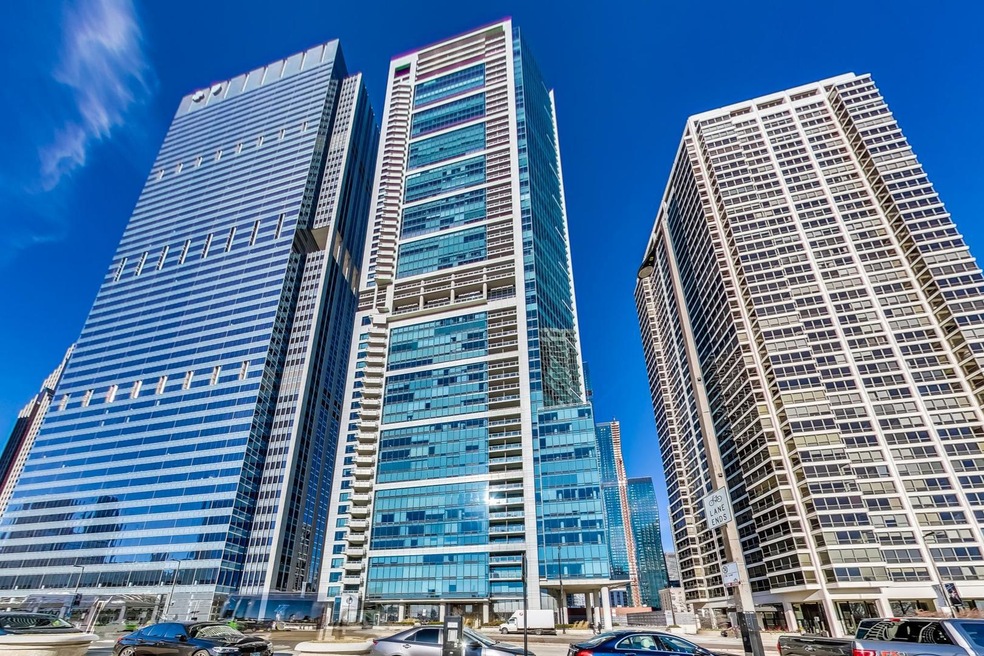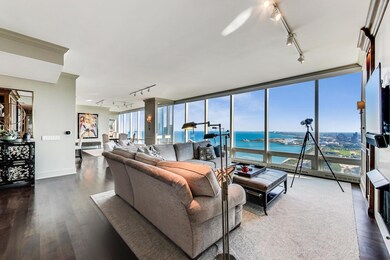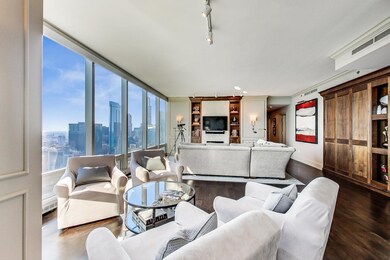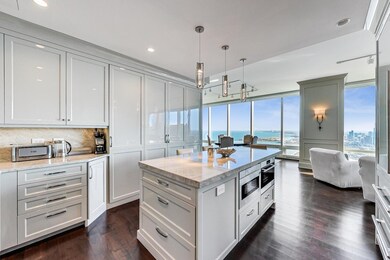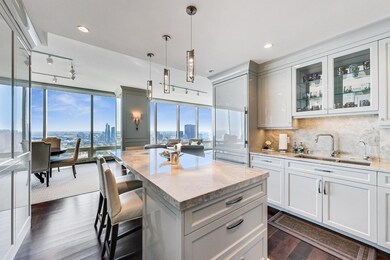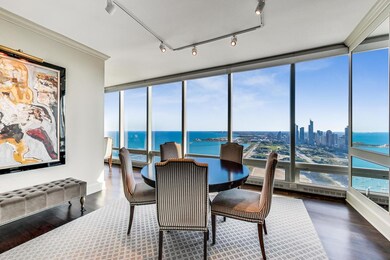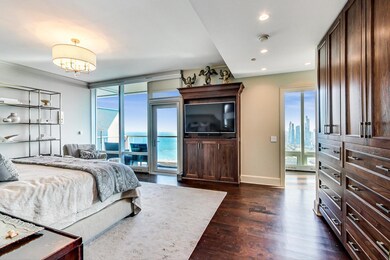
340 On The Park 340 E Randolph St Unit 4503 Chicago, IL 60601
New East Side NeighborhoodHighlights
- Doorman
- Steam Room
- LEED For Homes Silver Status
- Water Views
- Fitness Center
- 1-minute walk to Lakeshore East Park
About This Home
As of March 2022A rare opportunity to acquire a ready to move in luxury 3 bedroom, 3 full bath condo. Turn Key (furniture included) and recently renovated this luxury residence is ready for you to move in immediately and in style! No expense was spared on the renovation and furnishing of this property. Gutted-to-the-studs, this unit was completed just 3 years ago with only the best high end appliances, luxury finishes and custom furnishings. The reimagined floor plan is open and maximizes the permanently unobstructed views of Millennium Park, Buckingham fountain, Monroe harbor and the Chicago skyline. Highest quality finishes were used throughout including custom doors, solid walnut floors, quartz and marble counter tops, Graybill High Gloss cabinets and handmade hardwood built-ins. Furniture, artwork and floor coverings were all custom for the unit and are included for a fast and hassle free move in. Other notable items include 2 prime parking spaces located next to a private storage room (a second storage unit is also included), a full butlers pantry for extra storage and entertainment prep outside of the kitchen, and a custom walk in closet. All of this is in a full amenity building (4000 SF state of the art exercise facility, lap pool, steam room and sauna) just minutes walk from Mag Mile and Lakefront activities.
Last Agent to Sell the Property
Porter Group Real Estate License #471020630 Listed on: 02/02/2022

Property Details
Home Type
- Condominium
Est. Annual Taxes
- $39,695
Year Built
- Built in 2007
HOA Fees
- $1,577 Monthly HOA Fees
Parking
- 2 Car Attached Garage
- Garage ceiling height seven feet or more
- Heated Garage
- Garage Door Opener
- Circular Driveway
- Parking Included in Price
Home Design
- Reinforced Caisson Foundation
- Rubber Roof
- Concrete Perimeter Foundation
Interior Spaces
- 2,750 Sq Ft Home
- Wet Bar
- Bar
- Entrance Foyer
- Living Room
- Formal Dining Room
- First Floor Utility Room
- Wood Flooring
Kitchen
- Cooktop<<rangeHoodToken>>
- <<microwave>>
- High End Refrigerator
- Dishwasher
- Wine Refrigerator
- Stainless Steel Appliances
- Disposal
Bedrooms and Bathrooms
- 3 Bedrooms
- 3 Potential Bedrooms
- Walk-In Closet
- 3 Full Bathrooms
- Dual Sinks
- <<bathWithWhirlpoolToken>>
- Separate Shower
Laundry
- Laundry on main level
- Dryer
- Washer
Outdoor Features
- Terrace
Utilities
- Forced Air Zoned Heating and Cooling System
- Individual Controls for Heating
- Baseboard Heating
- 100 Amp Service
- Lake Michigan Water
Additional Features
- LEED For Homes Silver Status
- Additional Parcels
- Property is near a park
Listing and Financial Details
- Senior Tax Exemptions
- Homeowner Tax Exemptions
Community Details
Overview
- Association fees include water, gas, parking, insurance, doorman, tv/cable, exercise facilities, pool, exterior maintenance, lawn care, scavenger, snow removal, internet
- 344 Units
- Elizabeth Sarthy Association, Phone Number (312) 938-3576
- High-Rise Condominium
- Property managed by First Service Residential
- 62-Story Property
Amenities
- Doorman
- Valet Parking
- Sundeck
- Steam Room
- Party Room
- Elevator
- Service Elevator
- Package Room
- Community Storage Space
Recreation
- Community Spa
- Bike Trail
Pet Policy
- Pets up to 150 lbs
- Limit on the number of pets
- Pet Size Limit
- Dogs and Cats Allowed
Security
- Resident Manager or Management On Site
Ownership History
Purchase Details
Home Financials for this Owner
Home Financials are based on the most recent Mortgage that was taken out on this home.Purchase Details
Home Financials for this Owner
Home Financials are based on the most recent Mortgage that was taken out on this home.Purchase Details
Home Financials for this Owner
Home Financials are based on the most recent Mortgage that was taken out on this home.Purchase Details
Similar Homes in Chicago, IL
Home Values in the Area
Average Home Value in this Area
Purchase History
| Date | Type | Sale Price | Title Company |
|---|---|---|---|
| Warranty Deed | -- | -- | |
| Warranty Deed | $2,750,000 | Proper Title | |
| Warranty Deed | -- | -- | |
| Warranty Deed | $2,730,000 | Chicago Title | |
| Special Warranty Deed | $2,005,000 | Cti |
Mortgage History
| Date | Status | Loan Amount | Loan Type |
|---|---|---|---|
| Open | $1,900,000 | No Value Available | |
| Closed | $1,900,000 | No Value Available | |
| Previous Owner | $250,000 | Credit Line Revolving | |
| Previous Owner | $2,184,000 | Adjustable Rate Mortgage/ARM |
Property History
| Date | Event | Price | Change | Sq Ft Price |
|---|---|---|---|---|
| 11/11/2024 11/11/24 | Off Market | $3,300 | -- | -- |
| 10/02/2024 10/02/24 | For Rent | $3,300 | -80.0% | -- |
| 04/17/2023 04/17/23 | Rented | $16,500 | -8.3% | -- |
| 04/12/2023 04/12/23 | Under Contract | -- | -- | -- |
| 03/17/2023 03/17/23 | Price Changed | $18,000 | -10.0% | $7 / Sq Ft |
| 02/27/2023 02/27/23 | For Rent | $20,000 | 0.0% | -- |
| 03/28/2022 03/28/22 | Sold | $2,750,000 | -8.3% | $1,000 / Sq Ft |
| 02/11/2022 02/11/22 | Pending | -- | -- | -- |
| 02/02/2022 02/02/22 | For Sale | $2,999,000 | -- | $1,091 / Sq Ft |
Tax History Compared to Growth
Tax History
| Year | Tax Paid | Tax Assessment Tax Assessment Total Assessment is a certain percentage of the fair market value that is determined by local assessors to be the total taxable value of land and additions on the property. | Land | Improvement |
|---|---|---|---|---|
| 2024 | $29,738 | $126,850 | $2,646 | $124,204 |
| 2023 | $33,322 | $140,946 | $2,135 | $138,811 |
| 2022 | $33,322 | $165,430 | $2,135 | $163,295 |
| 2021 | $32,597 | $165,429 | $2,135 | $163,294 |
| 2020 | $33,989 | $155,679 | $1,933 | $153,746 |
| 2019 | $33,376 | $169,554 | $1,933 | $167,621 |
| 2018 | $32,814 | $169,554 | $1,933 | $167,621 |
| 2017 | $27,749 | $134,981 | $1,599 | $133,382 |
| 2016 | $26,178 | $134,981 | $1,599 | $133,382 |
| 2015 | $23,911 | $134,981 | $1,599 | $133,382 |
| 2014 | $23,994 | $131,891 | $1,473 | $130,418 |
| 2013 | $23,509 | $131,891 | $1,473 | $130,418 |
Agents Affiliated with this Home
-
Nicholas Colagiovanni

Seller's Agent in 2023
Nicholas Colagiovanni
Baird Warner
(312) 501-5151
53 in this area
193 Total Sales
-
Barbara Proctor

Buyer's Agent in 2023
Barbara Proctor
@ Properties
(312) 320-0863
1 in this area
55 Total Sales
-
David Porter

Seller's Agent in 2022
David Porter
Porter Group Real Estate
(312) 313-1447
11 in this area
48 Total Sales
About 340 On The Park
Map
Source: Midwest Real Estate Data (MRED)
MLS Number: 11316318
APN: 17-10-318-058-1269
- 340 E Randolph St Unit 2305
- 340 E Randolph St Unit 4703
- 340 E Randolph St Unit 4105
- 340 E Randolph St Unit 803
- 340 E Randolph St Unit 404
- 340 E Randolph St Unit 5504
- 340 E Randolph St Unit 1106
- 340 E Randolph St Unit 4806
- 340 E Randolph St Unit 604
- 340 E Randolph St Unit 3505
- 340 E Randolph St Unit 1304
- 340 E Randolph St Unit 3006
- 340 E Randolph St Unit P360
- 340 E Randolph St Unit P515
- 340 E Randolph St Unit P21
- 340 E Randolph St Unit P110
- 340 E Randolph St Unit P521
- 360 E Randolph St Unit 503
- 360 E Randolph St Unit 1208
- 360 E Randolph St Unit 3305
