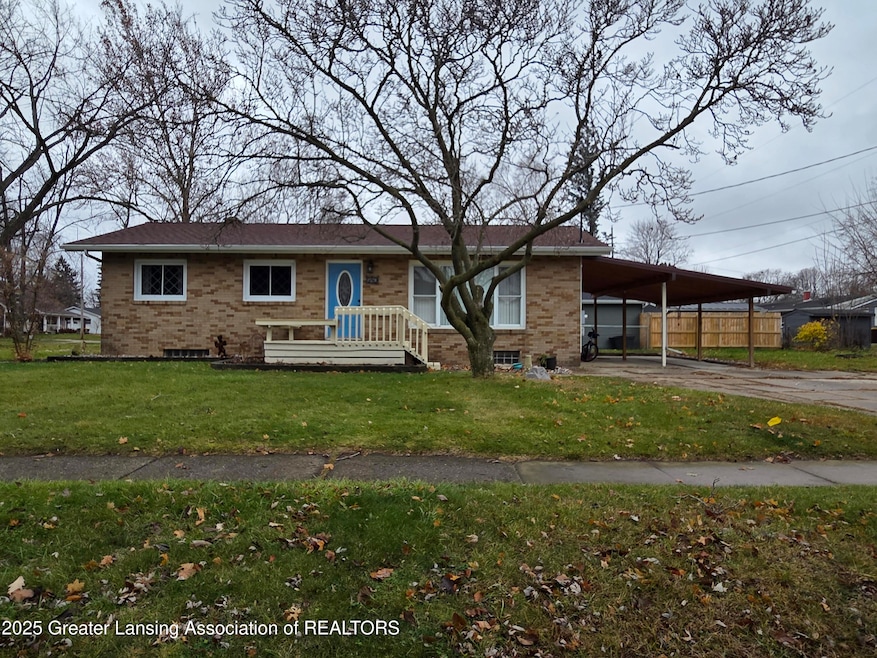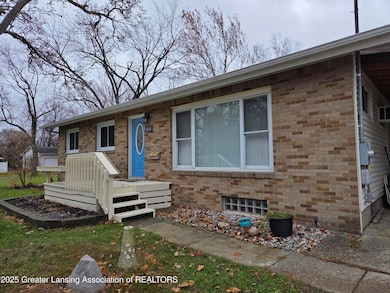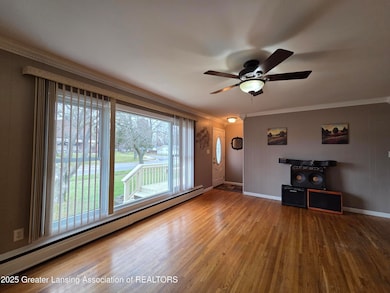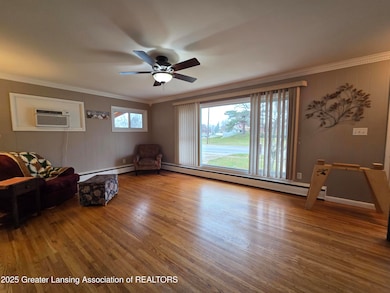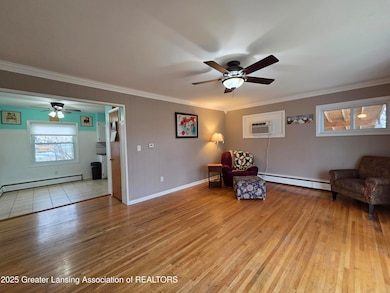
340 Edwards St Grand Ledge, MI 48837
Estimated payment $1,256/month
Highlights
- Ranch Style House
- Wood Flooring
- Attached Garage
- Leon W. Hayes Middle School Rated A-
- Front Porch
- Eat-In Kitchen
About This Home
Welcome to 340 Edwards St in Grand Ledge! This charming 4-bedroom, 2-bath ranch offers approximately 1,747 sq ft of comfortable living space. The front entry features a welcoming stone foyer and coat closet, leading into a warm and inviting living room with hardwood floors and crown molding. The eat-in kitchen includes all appliances and showcases ceramic tile flooring. All main-floor bedrooms offer hardwood flooring and generous closet space. The partially finished lower level expands your living area with a spacious family room, a 4th bedroom with an egress window, and a full bath. The lower level also includes the laundry area, with washer and dryer included. Notable updates include: Water heater (10/2025), Roof (2/2019), Boiler heat system (2019), new carpet in family room 11/2025. This home has been well-maintained and is move-in ready. Schedule your showing today!
Listing Agent
Tamburino Real Estate License #6502433512 Listed on: 11/27/2025

Home Details
Home Type
- Single Family
Est. Annual Taxes
- $2,075
Year Built
- Built in 1957
Lot Details
- 8,712 Sq Ft Lot
- Lot Dimensions are 66x132
- North Facing Home
Home Design
- Ranch Style House
- Brick Exterior Construction
- Block Foundation
- Shingle Roof
- Vinyl Siding
Interior Spaces
- Crown Molding
- Ceiling Fan
- Entrance Foyer
- Fire and Smoke Detector
Kitchen
- Eat-In Kitchen
- Electric Oven
- Electric Range
- Dishwasher
- Laminate Countertops
- Disposal
Flooring
- Wood
- Carpet
- Ceramic Tile
- Vinyl
Bedrooms and Bathrooms
- 4 Bedrooms
Laundry
- Laundry on lower level
- Dryer
- Washer
Partially Finished Basement
- Basement Fills Entire Space Under The House
- Sump Pump
- Basement Window Egress
Parking
- Attached Garage
- 1 Carport Space
Outdoor Features
- Shed
- Front Porch
Utilities
- Window Unit Cooling System
- Heating System Uses Natural Gas
- Radiant Heating System
- Hot Water Heating System
- 200+ Amp Service
- Natural Gas Connected
- Gas Water Heater
- Water Softener is Owned
- High Speed Internet
- Cable TV Available
Listing and Financial Details
- Home warranty included in the sale of the property
Map
Home Values in the Area
Average Home Value in this Area
Tax History
| Year | Tax Paid | Tax Assessment Tax Assessment Total Assessment is a certain percentage of the fair market value that is determined by local assessors to be the total taxable value of land and additions on the property. | Land | Improvement |
|---|---|---|---|---|
| 2025 | $3,030 | $72,800 | $0 | $0 |
| 2024 | $2,015 | $68,300 | $0 | $0 |
| 2023 | $1,892 | $64,400 | $0 | $0 |
| 2022 | $2,696 | $60,400 | $0 | $0 |
| 2021 | $2,582 | $56,900 | $0 | $0 |
| 2020 | $2,549 | $54,400 | $0 | $0 |
| 2019 | $2,089 | $52,026 | $0 | $0 |
| 2018 | $1,976 | $48,900 | $0 | $0 |
| 2017 | $1,936 | $48,400 | $0 | $0 |
| 2016 | $1,418 | $46,800 | $0 | $0 |
| 2015 | -- | $44,800 | $0 | $0 |
| 2014 | -- | $43,200 | $0 | $0 |
| 2013 | -- | $43,400 | $0 | $0 |
Property History
| Date | Event | Price | List to Sale | Price per Sq Ft | Prior Sale |
|---|---|---|---|---|---|
| 11/27/2025 11/27/25 | For Sale | $205,000 | +62.4% | $117 / Sq Ft | |
| 03/26/2019 03/26/19 | Sold | $126,200 | +1.0% | $72 / Sq Ft | View Prior Sale |
| 02/07/2019 02/07/19 | Pending | -- | -- | -- | |
| 11/27/2018 11/27/18 | Price Changed | $125,000 | -3.8% | $72 / Sq Ft | |
| 10/23/2018 10/23/18 | Price Changed | $129,900 | -3.8% | $74 / Sq Ft | |
| 09/25/2018 09/25/18 | For Sale | $135,000 | +36.4% | $77 / Sq Ft | |
| 09/26/2013 09/26/13 | Sold | $99,000 | -0.9% | $52 / Sq Ft | View Prior Sale |
| 09/01/2013 09/01/13 | Pending | -- | -- | -- | |
| 08/07/2013 08/07/13 | For Sale | $99,900 | -- | $53 / Sq Ft |
Purchase History
| Date | Type | Sale Price | Title Company |
|---|---|---|---|
| Warranty Deed | $126,500 | Transnation Title Agency | |
| Warranty Deed | $99,000 | Tri County Title Agency Llc | |
| Deed | $54,900 | Etitle Agency Inc | |
| Sheriffs Deed | $138,046 | None Available | |
| Corporate Deed | $125,500 | Talon Group | |
| Sheriffs Deed | $107,167 | None Available | |
| Sheriffs Deed | $33,791 | None Available | |
| Interfamily Deed Transfer | -- | Transnation Title |
Mortgage History
| Date | Status | Loan Amount | Loan Type |
|---|---|---|---|
| Open | $121,286 | FHA | |
| Previous Owner | $97,206 | FHA | |
| Previous Owner | $65,336 | New Conventional | |
| Previous Owner | $125,500 | Purchase Money Mortgage | |
| Previous Owner | $102,500 | New Conventional |
About the Listing Agent

With over 22 years of experience as a licensed Real Estate Broker in the State of Michigan, I’ve built my career on trust, expertise, and a true passion for helping people make smart, confident decisions with one of life’s most important investments: their home.
Whether you're buying your first property, upgrading to fit your lifestyle, or selling to start a new chapter, I’m here to guide you every step of the way. I believe that real estate is more than just a transaction — it's about
Christina K.'s Other Listings
Source: Greater Lansing Association of Realtors®
MLS Number: 292842
APN: 400-069-603-010-00
- 11954 E Andre Dr
- Lot 3 Andre Dr
- Lot 2 Andre Dr
- Lot 1 Andre Dr
- 708 Fieldview Dr
- 11723 W Andre Dr
- 1092 Brookside Dr
- 225 W Scott St
- 4327 Fieldview Dr
- 905 Registry Dr Unit 128
- 903 Timber Creek Dr Unit 136
- 414 Green St
- 918 Timber Creek Dr Unit 18
- The Prescott Plan at Fieldstone Farms - Fieldstone Farm
- The Waverly Plan at Fieldstone Farms - Fieldstone Farm
- The Madison Plan at Fieldstone Farms - Fieldstone Farm
- The Newton Plan at Fieldstone Farms - Fieldstone Farm
- The Mackinaw Plan at Fieldstone Farms - Fieldstone Farm
- The Norway Plan at Fieldstone Farms - Fieldstone Farm
- The Westwood Plan at Fieldstone Farms - Fieldstone Farm
- 1118 Pine St
- 1209 Degroff St
- 1110 Jenne St
- 400 E River St
- 515 Maple St
- 4775 Village Dr
- 215 N Bridge St Unit 217 N Bridge St Apt C
- 215 N Bridge St Unit 217 N Bridge St Apt C
- 412-418 N Clinton St
- 115 Perry St
- 855 W Jefferson St Unit 30
- 855 W Jefferson St Unit 189
- 855 W Jefferson St Unit 26
- 855 W Jefferson St Unit 153
- 855 W Jefferson St Unit 12C
- 855 W Jefferson St Unit 3
- 855 W Jefferson St Unit 15
- 180 Grand Manor Dr Unit 180
- 12947 Townsend Dr Unit 611
- 8156 Roslyn Hill
