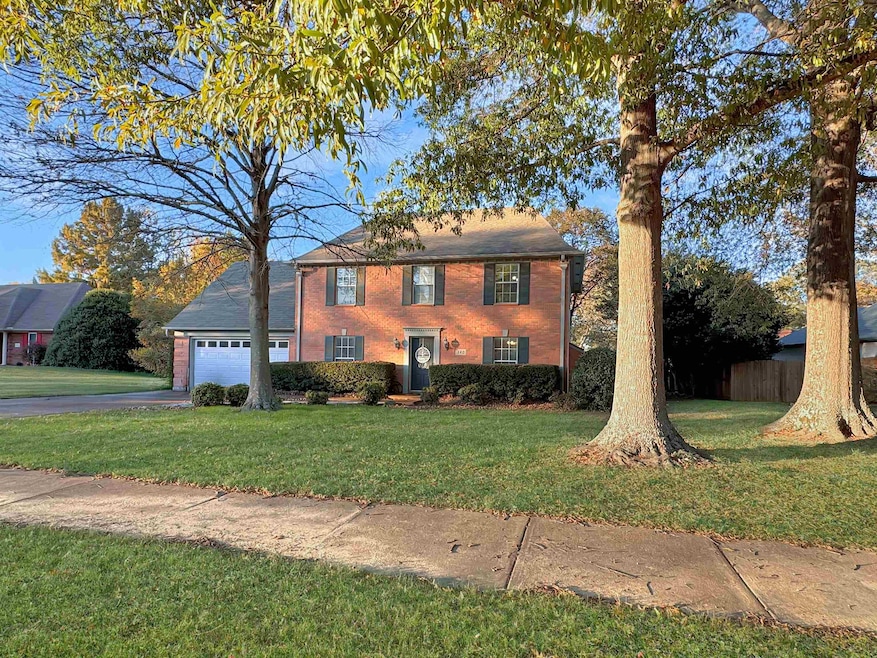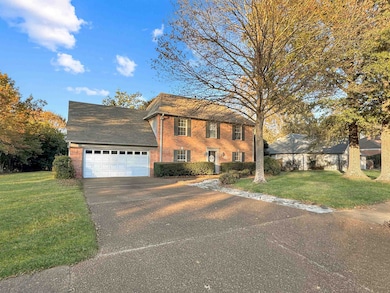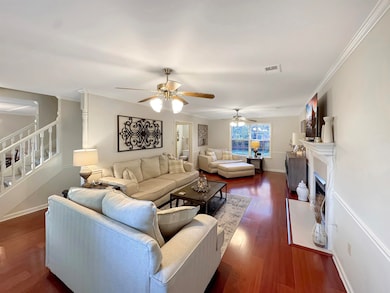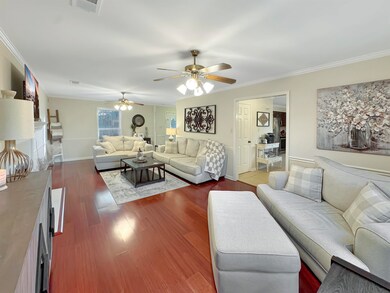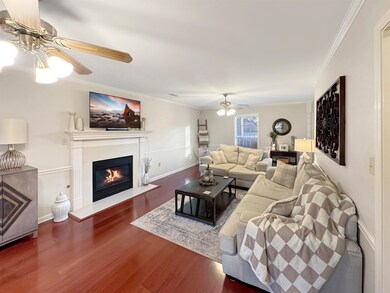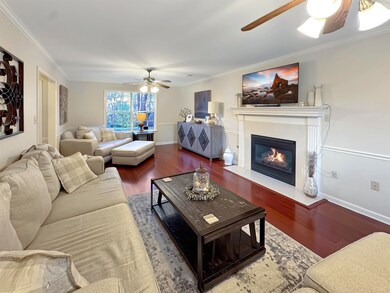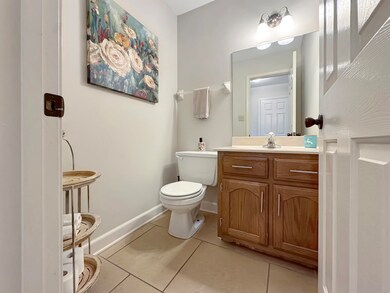340 Scarletts Way Collierville, TN 38017
Estimated payment $2,340/month
Highlights
- Traditional Architecture
- Wood Flooring
- Attic
- Collierville Elementary School Rated A-
- Whirlpool Bathtub
- Bonus Room
About This Home
Fabulous, well maintained home in sought after Plantation Estates! This stately Collierville residence, built in 1994, offers timeless appeal with modern updates including a brand-new HVAC (2025) and garage door (2023) plus fresh interior paint. The open kitchen and breakfast area feature stainless steel appliances, huge pantry and granite counters, overlooking a large, fenced, and shaded backyard perfect for entertaining or enjoying peaceful mornings on the patio. Inside, you'll find beautiful hardwood floors and smooth ceilings downstairs as well as a separate laundry room. Upstairs includes three spacious bedrooms and a versatile bonus room ideal for a home office, media space, or playroom. The primary suite offers tasteful updates as well. With its abundance of natural light, thoughtful layout, and unbeatable location just minutes from Johnson Park and Historic Collierville Town Square, this home truly has it all!
Home Details
Home Type
- Single Family
Est. Annual Taxes
- $2,782
Year Built
- Built in 1994
Lot Details
- 0.34 Acre Lot
- Lot Dimensions are 100x150
- Landscaped
- Level Lot
- Few Trees
Home Design
- Traditional Architecture
- Slab Foundation
- Composition Shingle Roof
Interior Spaces
- 2,399 Sq Ft Home
- 2-Story Property
- Smooth Ceilings
- Popcorn or blown ceiling
- Ceiling height of 9 feet or more
- Ceiling Fan
- Some Wood Windows
- Entrance Foyer
- Great Room
- Dining Room
- Den with Fireplace
- Bonus Room
- Play Room
- Pull Down Stairs to Attic
- Fire and Smoke Detector
Kitchen
- Breakfast Area or Nook
- Eat-In Kitchen
- Breakfast Bar
- Oven or Range
- Microwave
- Dishwasher
- Disposal
Flooring
- Wood
- Wall to Wall Carpet
- Tile
Bedrooms and Bathrooms
- 3 Bedrooms
- Primary bedroom located on second floor
- All Upper Level Bedrooms
- Walk-In Closet
- Remodeled Bathroom
- Primary Bathroom is a Full Bathroom
- Dual Vanity Sinks in Primary Bathroom
- Whirlpool Bathtub
- Bathtub With Separate Shower Stall
Laundry
- Laundry Room
- Washer and Dryer Hookup
Parking
- 2 Car Garage
- Front Facing Garage
- Garage Door Opener
Outdoor Features
- Patio
Utilities
- Central Heating and Cooling System
- Heating System Uses Gas
- 220 Volts
- Gas Water Heater
Community Details
- Plantation Estates P U D Sec 3 A Subdivision
Listing and Financial Details
- Assessor Parcel Number C0245T J00019
Map
Home Values in the Area
Average Home Value in this Area
Tax History
| Year | Tax Paid | Tax Assessment Tax Assessment Total Assessment is a certain percentage of the fair market value that is determined by local assessors to be the total taxable value of land and additions on the property. | Land | Improvement |
|---|---|---|---|---|
| 2025 | $2,782 | $109,900 | $18,150 | $91,750 |
| 2024 | $2,782 | $82,050 | $10,850 | $71,200 |
| 2023 | $4,291 | $82,050 | $10,850 | $71,200 |
| 2022 | $4,193 | $82,050 | $10,850 | $71,200 |
| 2021 | $2,831 | $82,050 | $10,850 | $71,200 |
| 2020 | $3,549 | $59,150 | $10,850 | $48,300 |
| 2019 | $0 | $59,150 | $10,850 | $48,300 |
| 2018 | $2,396 | $59,150 | $10,850 | $48,300 |
| 2017 | $3,395 | $59,150 | $10,850 | $48,300 |
| 2016 | $2,267 | $51,875 | $0 | $0 |
| 2014 | $2,267 | $51,875 | $0 | $0 |
Property History
| Date | Event | Price | List to Sale | Price per Sq Ft | Prior Sale |
|---|---|---|---|---|---|
| 11/12/2025 11/12/25 | For Sale | $400,000 | +33.3% | $167 / Sq Ft | |
| 09/18/2020 09/18/20 | Sold | $300,000 | +3.4% | $136 / Sq Ft | View Prior Sale |
| 08/19/2020 08/19/20 | For Sale | $290,000 | -- | $132 / Sq Ft |
Purchase History
| Date | Type | Sale Price | Title Company |
|---|---|---|---|
| Warranty Deed | $300,000 | Realty Title | |
| Warranty Deed | $202,500 | Realty Title & Escrow | |
| Warranty Deed | $202,055 | Realty Title | |
| Deed | $135,000 | -- |
Mortgage History
| Date | Status | Loan Amount | Loan Type |
|---|---|---|---|
| Open | $285,000 | New Conventional | |
| Previous Owner | $182,250 | Unknown |
Source: Memphis Area Association of REALTORS®
MLS Number: 10209593
APN: C0-245T-J0-0019
- 369 Taraview Rd
- 339 Oakleigh Dr
- 590 Plantation View
- 269 Taraview Rd
- 406 Ashley Dr
- 465 Harts Way Dr
- 208 E Pecan Valley St
- 721 Sugarbush Cove N
- 294 Cedar Post Cove
- 450 Fletcher Rd
- 358 Wolf Trap Rd
- 560 Silverman Dr
- 582 Brinsley Dr
- 151 W White Rd
- 665 Lancelot Ln
- 641 Fletcher Rd
- 638 Landing Party Ln
- 275 Ellawood Ln
- 877 Ten Oaks Dr
- 591 Grand Steeple Cove
- 109 W Pecan Valley St
- 292 E Valleywood Dr Unit 292 e
- 298 W Poplar Ave
- 760 Gable Ln
- 1077 Cotton Row Cove
- 186 E South St Unit 1
- 496 Quail Crest Dr
- 160 Cottonwood Dr
- 250 Maynard Way
- 288 S Center St
- 1250 Sugar Ln
- 1314 Rain Lake Ln E
- 115 Dannon Springs Dr
- 300 Center Springs Place
- 325 S Center St
- 325 S Center St Unit 40
- 151 Clifton Place
- 1479 Wolf Ridge Dr
- 531 Laurel Park Dr
- 512 Mount Ivy Dr
