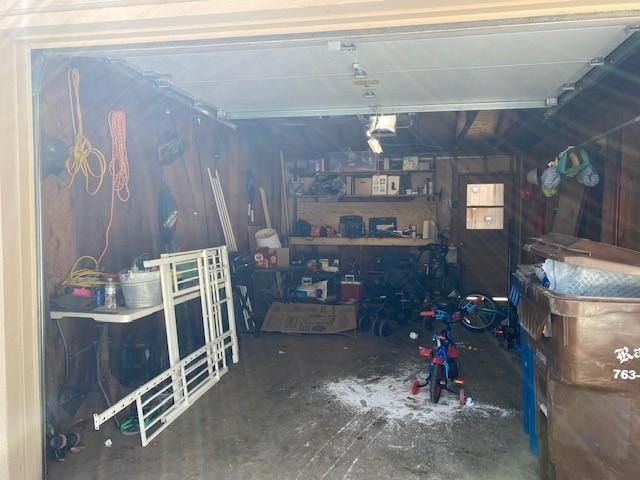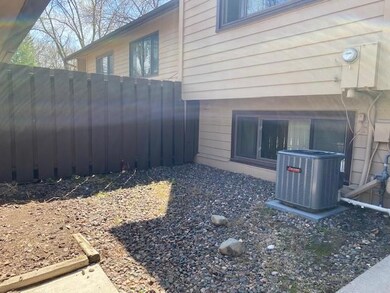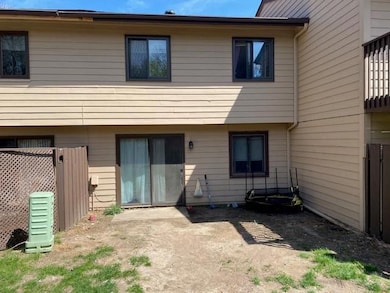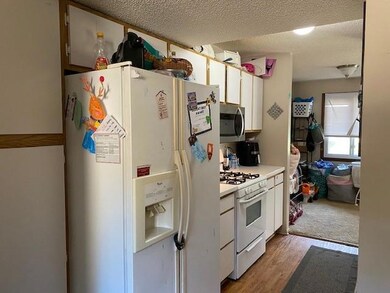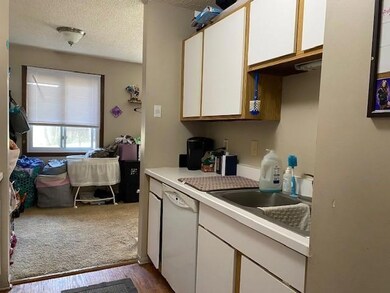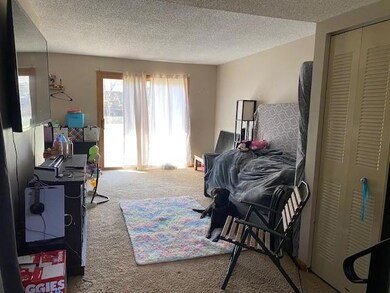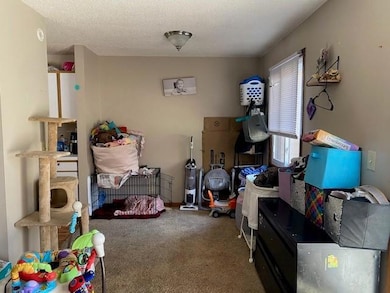
340 W Eagle Lake Dr Maple Grove, MN 55369
Estimated Value: $211,000 - $231,640
Highlights
- Waterfront Community
- Living Room
- Forced Air Heating and Cooling System
- In Ground Pool
About This Home
As of June 20233 Bedrooms on one level! Huge opportunity for building equity - add some new carpet, fresh paint, and new appliances and you'll have a great unit. Private patio like area in the front between the door and garage and open space from the lower walkout to the berm. Larger 1 car garage. Brand new roof put on this week by the association and new street put in the past few years - well maintained complex. Rentals allowed here but Maple Grove has a rental moratorium until July, then we'll see what they want to do going forward. Newer water heater in past couple years and laminate floor in one bedroom. Furnace/ac was put in by a previous owner. Association deed access to Eagle Lake with a spot to store your kayak/canoe and walking trails, community sport court - tennis courts, basketball, volleyball, outdoor pool, and a park.
Townhouse Details
Home Type
- Townhome
Est. Annual Taxes
- $2,276
Year Built
- Built in 1972
Lot Details
- 1,742
HOA Fees
- $308 Monthly HOA Fees
Parking
- 1 Car Garage
- Garage Door Opener
- Parking Fee
Home Design
- Bi-Level Home
Interior Spaces
- Living Room
- Walk-Out Basement
Kitchen
- Range
- Microwave
- Dishwasher
- Disposal
Bedrooms and Bathrooms
- 3 Bedrooms
- 1 Full Bathroom
Laundry
- Dryer
- Washer
Utilities
- Forced Air Heating and Cooling System
- 100 Amp Service
- Cable TV Available
Additional Features
- In Ground Pool
- Few Trees
Listing and Financial Details
- Assessor Parcel Number 3511922110033
Community Details
Overview
- Association fees include maintenance structure, hazard insurance, lawn care, ground maintenance, parking, professional mgmt, shared amenities, snow removal
- Gassen Association, Phone Number (952) 922-5575
- Townhouse Village At Eagle Lake 1St Add Subdivision
Recreation
- Waterfront Community
Ownership History
Purchase Details
Home Financials for this Owner
Home Financials are based on the most recent Mortgage that was taken out on this home.Purchase Details
Home Financials for this Owner
Home Financials are based on the most recent Mortgage that was taken out on this home.Purchase Details
Purchase Details
Purchase Details
Similar Homes in the area
Home Values in the Area
Average Home Value in this Area
Purchase History
| Date | Buyer | Sale Price | Title Company |
|---|---|---|---|
| Zahn George | $229,900 | -- | |
| Sauerwein Steven | $171,000 | Titlesmart Inc | |
| Heupel Teresa | $145,000 | Burnet Title | |
| Elwer Angela M | $116,400 | -- | |
| Kryzer Cassandra Kay | $80,300 | -- |
Mortgage History
| Date | Status | Borrower | Loan Amount |
|---|---|---|---|
| Open | Zahn George | $137,940 | |
| Previous Owner | Sauerwein Steven | $211,996 | |
| Previous Owner | Sauerwein Steven | $181,302 | |
| Previous Owner | Sauerwein Steven | $180,727 | |
| Previous Owner | Sauerwein Steven | $175,104 | |
| Previous Owner | Elwer Angela M | $109,500 |
Property History
| Date | Event | Price | Change | Sq Ft Price |
|---|---|---|---|---|
| 06/08/2023 06/08/23 | Sold | $229,900 | 0.0% | $196 / Sq Ft |
| 05/08/2023 05/08/23 | For Sale | $229,900 | +34.4% | $196 / Sq Ft |
| 05/17/2019 05/17/19 | Sold | $171,000 | 0.0% | $280 / Sq Ft |
| 04/25/2019 04/25/19 | Pending | -- | -- | -- |
| 04/06/2019 04/06/19 | Off Market | $171,000 | -- | -- |
| 04/03/2019 04/03/19 | For Sale | $174,900 | +20.6% | $286 / Sq Ft |
| 07/31/2017 07/31/17 | Sold | $145,000 | 0.0% | $237 / Sq Ft |
| 06/08/2017 06/08/17 | Pending | -- | -- | -- |
| 05/12/2017 05/12/17 | For Sale | $145,000 | -- | $237 / Sq Ft |
Tax History Compared to Growth
Tax History
| Year | Tax Paid | Tax Assessment Tax Assessment Total Assessment is a certain percentage of the fair market value that is determined by local assessors to be the total taxable value of land and additions on the property. | Land | Improvement |
|---|---|---|---|---|
| 2023 | $2,156 | $198,800 | $56,500 | $142,300 |
| 2022 | $1,903 | $214,000 | $63,700 | $150,300 |
| 2021 | $1,796 | $174,300 | $49,700 | $124,600 |
| 2020 | $1,671 | $163,000 | $43,000 | $120,000 |
| 2019 | $1,733 | $147,800 | $34,900 | $112,900 |
| 2018 | $1,626 | $145,200 | $45,600 | $99,600 |
| 2017 | $1,793 | $122,500 | $40,000 | $82,500 |
| 2016 | $1,759 | $118,400 | $43,000 | $75,400 |
| 2015 | $1,791 | $117,200 | $44,800 | $72,400 |
| 2014 | -- | $98,200 | $38,300 | $59,900 |
Agents Affiliated with this Home
-
John Mazzara

Seller's Agent in 2023
John Mazzara
RE/MAX Results
(612) 386-7027
8 in this area
187 Total Sales
-
Beth Thotland

Buyer's Agent in 2023
Beth Thotland
Keller Williams Premier Realty Lake Minnetonka
(763) 257-9475
4 in this area
48 Total Sales
-
Christopher Hewitt

Seller's Agent in 2019
Christopher Hewitt
Bridge Realty, LLC
(763) 402-4284
3 in this area
17 Total Sales
-
Patrick Morgan

Seller's Agent in 2017
Patrick Morgan
Coldwell Banker Realty
(612) 803-2339
11 in this area
312 Total Sales
-
Michelle Skott Morgan

Seller Co-Listing Agent in 2017
Michelle Skott Morgan
Coldwell Banker Realty
(763) 350-7949
15 in this area
274 Total Sales
-
K
Buyer's Agent in 2017
Kelly Cunningham
JP Willman Realty Twin Cities
Map
Source: NorthstarMLS
MLS Number: 6366846
APN: 35-119-22-11-0033
- 353 W Eagle Lake Dr
- 360 W Eagle Lake Dr
- 212 W Eagle Lake Dr
- 109 W Eagle Lake Dr
- 11081 69th Ave N
- 6674 Ives Ln N
- 11756 65th Ave N
- 11384 70th Place N
- 6943 Ives Ln N
- 10956 Pheasant Ln N
- 6419 Hemlock Ln N
- 12033 Robin Rd
- 7095 Wellington Ln N
- 10575 71st Ave N
- 11453 73rd Ave N
- 7086 Union Terrace Ln N
- 7264 Kirkwood Ln N
- 12329 W Timber Ln
- 6263 Nathan Ln N
- 7280 Pineview Ln N
- 340 W Eagle Lake Dr
- 341 W Eagle Lake Dr
- 339 W Eagle Lake Dr
- 342 W Eagle Lake Dr
- 338 W Eagle Lake Dr
- 343 W Eagle Lake Dr
- 337 W Eagle Lake Dr
- 344 W Eagle Lake Dr
- 336 W Eagle Lake Dr
- 314 W Eagle Lake Dr
- 356 W Eagle Lake Dr
- 335 W Eagle Lake Dr
- 345 W Eagle Lake Dr
- 315 W Eagle Lake Dr
- 373 W Eagle Lake Dr
- 334 W Eagle Lake Dr
- 357 W Eagle Lake Dr
- 316 W Eagle Lake Dr
- 346 W Eagle Lake Dr
- 312 W Eagle Lake Dr
