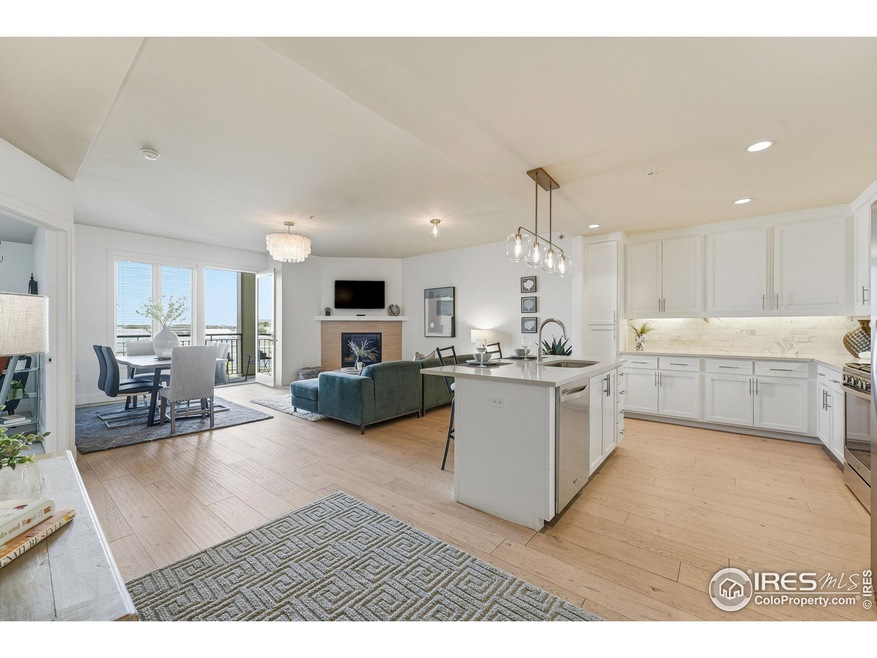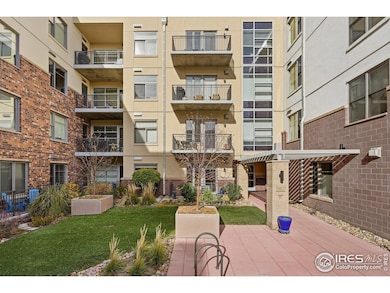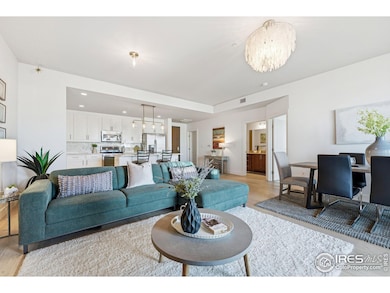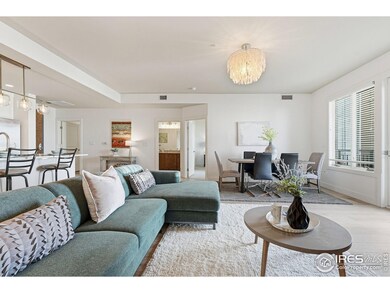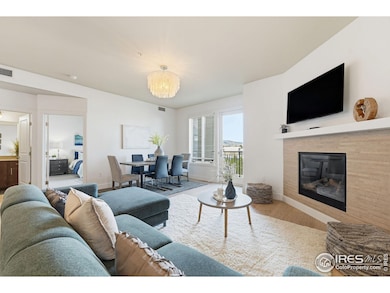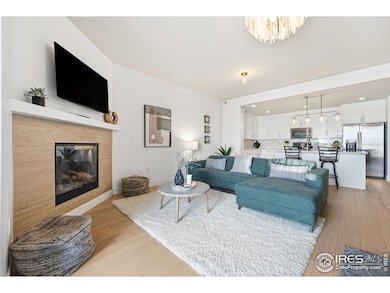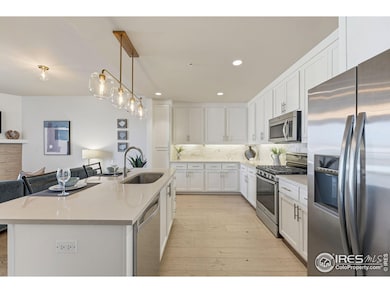The Lofts at Peloton 3401 Arapahoe Ave Unit 309 Boulder, CO 80303
Crossroads NeighborhoodEstimated payment $4,707/month
Highlights
- Fitness Center
- Building Security
- Open Floorplan
- Creekside Elementary School Rated A
- 4.38 Acre Lot
- Clubhouse
About This Home
Urban living meets mountain tranquility in this spacious one-bedroom, one-bathroom condo at The Peloton, one of Boulder's most sought-after complexes. This condominium is the ideal choice for those seeking low-maintenance, high-amenity Boulder living in a vibrant, connected community. This 1043sf third-floor unit offers a bright, open-concept design with foothills views. The spacious open kitchen features a large island, stainless appliances and opens to the dining, and living areas, complete with a cozy fireplace. Sliding glass doors open onto the balcony with foothills views. The bedroom is private and has a large walk-in closet. The secured and assigned parking space in the gated underground parking garage offers protection from the elements and easy, secure access. The 20,000 sq. ft. Community Center is the central hub for residents to socialize. Enjoy the rooftop oasis that includes a heated pool, hot tubs, a fire pit, and a BBQ area, all featuring stunning Flatiron views. The center also includes a 1st-floor fully equipped fitness center with gym lockers and showers, 2nd-floor game and lounge areas with fireplaces, and a beautiful 22-seat private theatre. The complex features three popular local restaurants; Basta, Naked Lunch, and Dry Storage -onsite! The Peloton is a pet-friendly community with an enclosed dog park conveniently located just behind this building. Centrally located, close to local shopping and dining with easy access to downtown and the Boulder Creek Path, don't miss this opportunity to experience the best of the Boulder lifestyle.
Townhouse Details
Home Type
- Townhome
Est. Annual Taxes
- $3,592
Year Built
- Built in 2006
HOA Fees
- $520 Monthly HOA Fees
Parking
- 1 Car Garage
- Driveway Level
Home Design
- Contemporary Architecture
- Entry on the 3rd floor
- Brick Veneer
- Rubber Roof
- Metal Siding
Interior Spaces
- 1,043 Sq Ft Home
- 1-Story Property
- Open Floorplan
- Ceiling height of 9 feet or more
- Gas Log Fireplace
- Double Pane Windows
- Window Treatments
- Living Room with Fireplace
- Wood Flooring
- Property Views
Kitchen
- Eat-In Kitchen
- Gas Oven or Range
- Self-Cleaning Oven
- Microwave
- Dishwasher
- Kitchen Island
- Disposal
Bedrooms and Bathrooms
- 1 Bedroom
- Walk-In Closet
- 1 Full Bathroom
- Primary bathroom on main floor
Laundry
- Laundry on main level
- Washer and Dryer Hookup
Home Security
Accessible Home Design
- Accessible Elevator Installed
- No Interior Steps
- Low Pile Carpeting
Outdoor Features
- Balcony
- Exterior Lighting
Schools
- Creekside Elementary School
- Casey Middle School
- Boulder High School
Utilities
- Forced Air Heating and Cooling System
- Underground Utilities
- High Speed Internet
- Cable TV Available
Listing and Financial Details
- Assessor Parcel Number R0609724
Community Details
Overview
- Association fees include common amenities, trash, snow removal, ground maintenance, security, management, utilities, maintenance structure, water/sewer, hazard insurance
- Sentry Management Association, Phone Number (303) 444-1456
- Peloton Condos Ph 3 Supplemental 8 Subdivision
Amenities
- Clubhouse
- Recreation Room
Recreation
- Fitness Center
- Community Pool
- Community Spa
Pet Policy
- Dogs and Cats Allowed
Security
- Building Security
- Fire and Smoke Detector
- Fire Sprinkler System
Map
About The Lofts at Peloton
Home Values in the Area
Average Home Value in this Area
Tax History
| Year | Tax Paid | Tax Assessment Tax Assessment Total Assessment is a certain percentage of the fair market value that is determined by local assessors to be the total taxable value of land and additions on the property. | Land | Improvement |
|---|---|---|---|---|
| 2025 | $3,592 | $42,825 | -- | $42,825 |
| 2024 | $3,592 | $42,825 | -- | $42,825 |
| 2023 | $3,529 | $40,867 | -- | $44,552 |
| 2022 | $3,550 | $38,232 | $0 | $38,232 |
| 2021 | $3,386 | $39,332 | $0 | $39,332 |
| 2020 | $3,305 | $37,967 | $0 | $37,967 |
| 2019 | $3,254 | $37,967 | $0 | $37,967 |
| 2018 | $3,093 | $35,671 | $0 | $35,671 |
Property History
| Date | Event | Price | List to Sale | Price per Sq Ft | Prior Sale |
|---|---|---|---|---|---|
| 11/13/2025 11/13/25 | For Sale | $739,000 | +2.6% | $709 / Sq Ft | |
| 08/07/2022 08/07/22 | Off Market | $720,000 | -- | -- | |
| 05/10/2022 05/10/22 | Sold | $720,000 | -3.9% | $690 / Sq Ft | View Prior Sale |
| 05/05/2022 05/05/22 | Pending | -- | -- | -- | |
| 04/21/2022 04/21/22 | Price Changed | $749,500 | -0.1% | $719 / Sq Ft | |
| 04/09/2022 04/09/22 | For Sale | $750,000 | +41.5% | $719 / Sq Ft | |
| 11/15/2021 11/15/21 | Off Market | $529,900 | -- | -- | |
| 10/01/2020 10/01/20 | Sold | $529,900 | 0.0% | $508 / Sq Ft | View Prior Sale |
| 09/08/2020 09/08/20 | For Sale | $529,900 | -- | $508 / Sq Ft |
Purchase History
| Date | Type | Sale Price | Title Company |
|---|---|---|---|
| Warranty Deed | $529,900 | Land Title Guarantee |
Mortgage History
| Date | Status | Loan Amount | Loan Type |
|---|---|---|---|
| Open | $477,410 | New Conventional |
Source: IRES MLS
MLS Number: 1047214
APN: 1463294-37-011
- 3301 Arapahoe Ave Unit 402
- 3301 Arapahoe Ave Unit 405
- 3301 Arapahoe Ave Unit 107
- 3301 Arapahoe Ave Unit 413
- 3401 Arapahoe Ave Unit 419
- 3701 Arapahoe Ave Unit 210
- 3601 Arapahoe Ave Unit 408
- 2960 Shadow Creek Dr Unit 101
- 2865 Sundown Ln Unit 108
- 2805 Sundown Ln Unit 212
- 2800 Sundown Ln Unit 109
- 2802 Sundown Ln Unit 102
- 3000 Colorado Ave Unit B206
- 3970 Colorado Ave Unit K
- 1502 Harrison Ave
- 2801 Pennsylvania Ave Unit 203
- 1169 Monroe Dr Unit B
- 3460 Madison Ave
- 2445 Junction Place Unit 205
- 2445 Junction Place Unit 302
- 3301 Arapahoe Ave
- 3401 Arapahoe Ave Unit 416
- 3401 Arapahoe Ave Unit 219
- 3601 Arapahoe Ave Unit 316
- 2810 Marine St Unit A
- 1955 30th St
- 1301 30th St
- 3000 Pearl Pkwy
- 3040 Pennsylvania Ave
- 3000 Colorado Ave Unit G125
- 3460 Colorado Ave
- 3103 Spruce St
- 3195 Pearl Pkwy
- 3363 Madison Ave
- 3423 Madison Ave
- 3161 Madison Ave
- 1853 26th St
- 2905-2915 E College Ave
- 1090 30th St
- 1444 Folsom St
