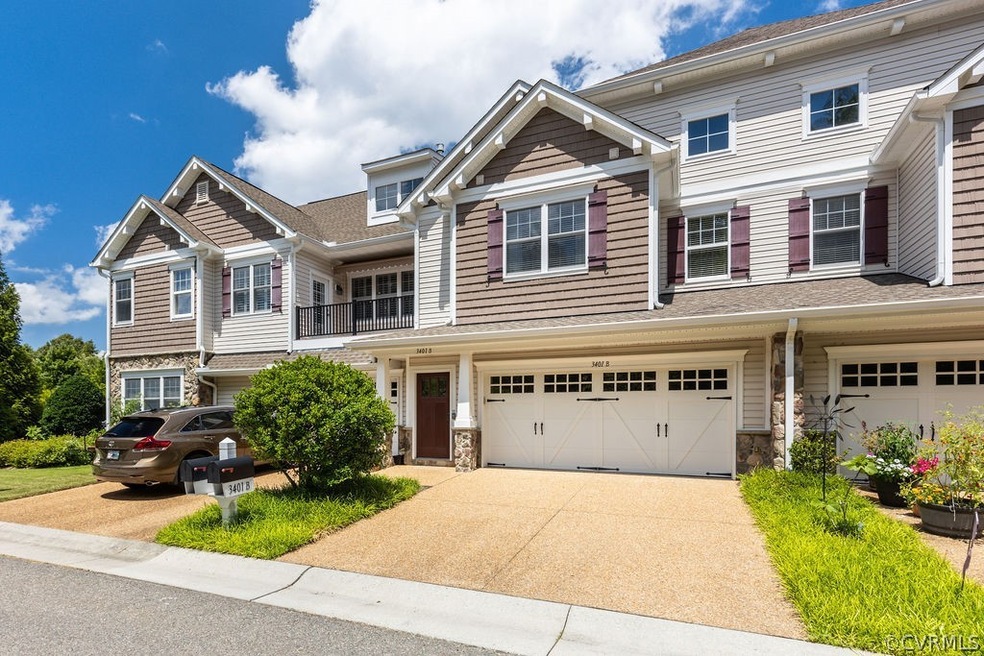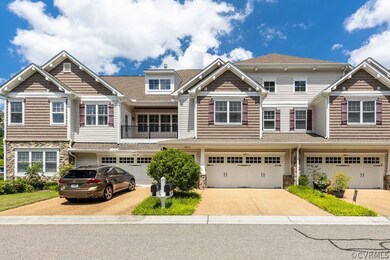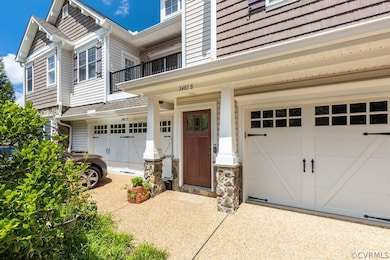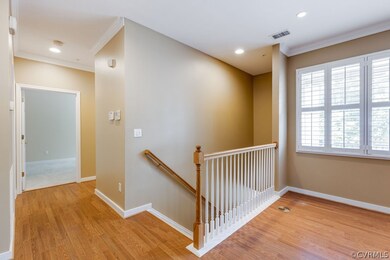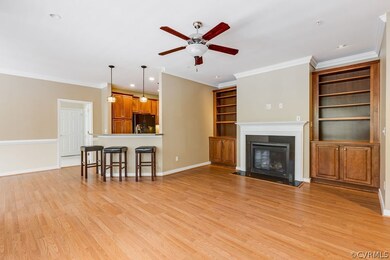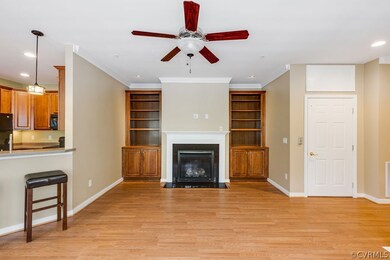
3401 Coles Point Way Unit B Glen Allen, VA 23060
Cross Ridge NeighborhoodHighlights
- Fitness Center
- Gated Community
- Clubhouse
- Glen Allen High School Rated A
- 1.29 Acre Lot
- Contemporary Architecture
About This Home
As of September 2023Located in Richmond’s premier gated, age restricted community, this immaculate condo offers single level living with cozy wooded views. The open concept living room, dining room and kitchen are spacious and light with a gas fireplace, built-ins, custom plantation shutters, bar seating and wood cabinets in the kitchen, and gleaming LVP floors. The dining room opens onto an oversized balcony overlooking a beautiful, wooded area with a walking trail. The large primary bedroom is light filled with a large ensuite bath. Two additional bedrooms, full hall bath, laundry closet, and a security system complete this home for easy living. The first level, extra-large garage includes a storage room and an elevator to the home on the second level, with stairs as a second option. Community amenities include a club house, indoor and outdoor pools, work-out facility, tennis, game rooms and events/activities.
Last Agent to Sell the Property
Samson Properties License #0225233120 Listed on: 07/13/2021

Townhouse Details
Home Type
- Townhome
Est. Annual Taxes
- $3,035
Year Built
- Built in 2008
Lot Details
- Security Fence
- Partially Fenced Property
- Sprinkler System
HOA Fees
- $355 Monthly HOA Fees
Parking
- 2 Car Attached Garage
Home Design
- Contemporary Architecture
- Frame Construction
- Shingle Roof
- Vinyl Siding
Interior Spaces
- 1,723 Sq Ft Home
- 1-Story Property
- Wired For Data
- Ceiling Fan
- Recessed Lighting
- Awning
- Separate Formal Living Room
- Dining Area
Bedrooms and Bathrooms
- 3 Bedrooms
- En-Suite Primary Bedroom
- 2 Full Bathrooms
Home Security
Outdoor Features
- Balcony
- Front Porch
Schools
- Echo Lake Elementary School
- Hungary Creek Middle School
- Glen Allen High School
Utilities
- Forced Air Heating and Cooling System
- Heating System Uses Natural Gas
- Heat Pump System
- Geothermal Heating and Cooling
- High Speed Internet
Listing and Financial Details
- Assessor Parcel Number 763-764-1268.012
Community Details
Overview
- Southall @ Crossridge Subdivision
Amenities
- Common Area
- Clubhouse
- Elevator
Recreation
- Fitness Center
Security
- Security Guard
- Controlled Access
- Gated Community
- Fire Sprinkler System
Ownership History
Purchase Details
Purchase Details
Home Financials for this Owner
Home Financials are based on the most recent Mortgage that was taken out on this home.Purchase Details
Purchase Details
Home Financials for this Owner
Home Financials are based on the most recent Mortgage that was taken out on this home.Purchase Details
Home Financials for this Owner
Home Financials are based on the most recent Mortgage that was taken out on this home.Purchase Details
Home Financials for this Owner
Home Financials are based on the most recent Mortgage that was taken out on this home.Similar Homes in the area
Home Values in the Area
Average Home Value in this Area
Purchase History
| Date | Type | Sale Price | Title Company |
|---|---|---|---|
| Deed | -- | None Listed On Document | |
| Bargain Sale Deed | $420,000 | Title Resources Guaranty | |
| Deed | -- | -- | |
| Warranty Deed | $355,000 | Attorney | |
| Warranty Deed | $302,000 | -- | |
| Warranty Deed | $285,950 | -- |
Mortgage History
| Date | Status | Loan Amount | Loan Type |
|---|---|---|---|
| Previous Owner | $370,000 | New Conventional | |
| Previous Owner | $284,000 | New Conventional | |
| Previous Owner | $248,000 | New Conventional | |
| Previous Owner | $246,700 | New Conventional | |
| Previous Owner | $257,355 | New Conventional |
Property History
| Date | Event | Price | Change | Sq Ft Price |
|---|---|---|---|---|
| 09/06/2023 09/06/23 | Sold | $420,000 | +1.2% | $244 / Sq Ft |
| 08/07/2023 08/07/23 | Pending | -- | -- | -- |
| 07/28/2023 07/28/23 | For Sale | $415,000 | +16.9% | $241 / Sq Ft |
| 09/10/2021 09/10/21 | Sold | $355,000 | -1.1% | $206 / Sq Ft |
| 07/30/2021 07/30/21 | Pending | -- | -- | -- |
| 07/13/2021 07/13/21 | For Sale | $359,000 | +18.9% | $208 / Sq Ft |
| 12/10/2013 12/10/13 | Sold | $302,000 | 0.0% | $175 / Sq Ft |
| 11/18/2013 11/18/13 | Pending | -- | -- | -- |
| 11/18/2013 11/18/13 | For Sale | $302,000 | -- | $175 / Sq Ft |
Tax History Compared to Growth
Tax History
| Year | Tax Paid | Tax Assessment Tax Assessment Total Assessment is a certain percentage of the fair market value that is determined by local assessors to be the total taxable value of land and additions on the property. | Land | Improvement |
|---|---|---|---|---|
| 2025 | $3,498 | $391,200 | $80,000 | $311,200 |
| 2024 | $3,498 | $368,300 | $80,000 | $288,300 |
| 2023 | $3,131 | $368,300 | $80,000 | $288,300 |
| 2022 | $2,966 | $348,900 | $65,000 | $283,900 |
| 2021 | $3,035 | $348,900 | $65,000 | $283,900 |
| 2020 | $3,035 | $348,900 | $65,000 | $283,900 |
| 2019 | $2,849 | $327,500 | $50,000 | $277,500 |
| 2018 | $2,813 | $323,300 | $50,000 | $273,300 |
| 2017 | $2,613 | $300,300 | $50,000 | $250,300 |
| 2016 | $2,563 | $294,600 | $50,000 | $244,600 |
| 2015 | $2,433 | $294,600 | $50,000 | $244,600 |
| 2014 | $2,433 | $279,600 | $50,000 | $229,600 |
Agents Affiliated with this Home
-
Becky McNeer

Seller's Agent in 2023
Becky McNeer
Shaheen Ruth Martin & Fonville
(804) 338-5516
2 in this area
113 Total Sales
-
Prudence Justis

Buyer's Agent in 2023
Prudence Justis
Open Gate Realty Group
(804) 837-6051
1 in this area
75 Total Sales
-
Michelle Rosman

Seller's Agent in 2021
Michelle Rosman
Samson Properties
(804) 833-2130
1 in this area
69 Total Sales
-
K
Seller's Agent in 2013
Ken Gehris
USRealty.com
-

Buyer's Agent in 2013
George Winfree
Fathom Realty Virginia
Map
Source: Central Virginia Regional MLS
MLS Number: 2120765
APN: 763-764-1268.012
- 3401 Coles Point Way Unit A
- 3421 Coles Point Way Unit A
- 3503 Bayon Way
- 10232 Locklies Dr
- 10214 Mobjack Ave Unit 2
- 8001 Lake Laurel Ln Unit B
- 8001 Lake Laurel Ln Unit A
- 9608 Pointe Laurel Ln
- 10317 White Marsh Rd
- 5027 Lewisetta Dr
- 4709 Tameo Ct
- 3406 Lanceor Dr
- 4705 Tameo Ct
- 4910 Covewood Ct
- 8920 Castle Point Dr
- 4814 Mill Park Ct
- 4717 Mill Park Cir
- 10753 Chase Grove Ln
- 4805 Candlelight Place
- 4605 Kingsrow Ct
