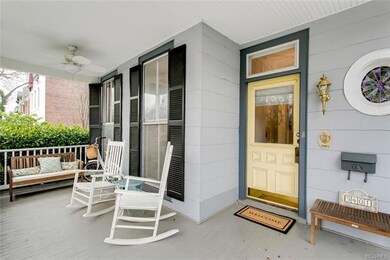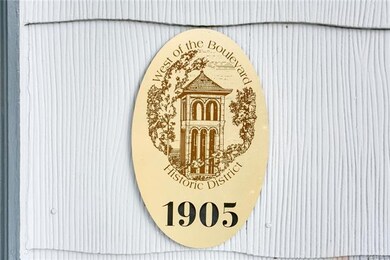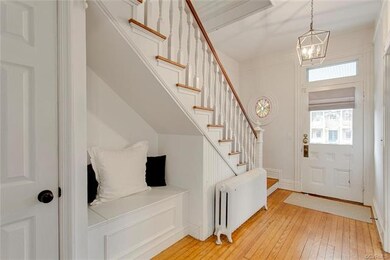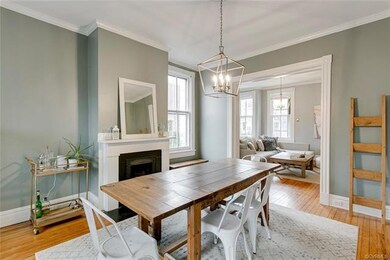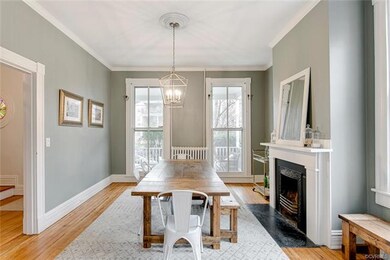
3401 Floyd Ave Richmond, VA 23221
The Museum District NeighborhoodHighlights
- Wood Flooring
- Victorian Architecture
- Separate Formal Living Room
- Open High School Rated A+
- 3 Fireplaces
- High Ceiling
About This Home
As of December 2024Nestled on top of a private lot in the highly sought after museum district, this handsome Victorian home has many surprises inside. Saturated in sunlight, this home boasts 9 ft ceilings and hardwood floors throughout. Stunning double parlor with tall windows, crown molding, decorative fireplace, and contemporary light fixtures. Beautifully renovated kitchen with quartz counters, marble tiled backsplash, stainless appliances, pantry and wood cabinets with updated hardware. Oval stained glass windows flank the staircase to the second floor. Three ample bedrooms with new ceiling fans. Bonus trunk room being used as a walk-in closet. Two renovated bathrooms: one with a soaking tub and one with large walk-in shower with penny tile. Wonderful outdoor space: secluded covered front porch with ceiling fan and large backyard lot with privacy fence and outdoor shed that has loads of potential. Well loved home that offers modern style while maintaining its historic architectural charm. Easy access to interstates makes for an easy commute. Walk or bike EVERYWHERE: Carytown, VMFA, Grocery stores, the Fan.
Home Details
Home Type
- Single Family
Est. Annual Taxes
- $5,076
Year Built
- Built in 1905
Lot Details
- 5,393 Sq Ft Lot
- Privacy Fence
- Back Yard Fenced
- Historic Home
- Zoning described as R-6
Home Design
- Victorian Architecture
- Frame Construction
- Metal Roof
- Asbestos Siding
Interior Spaces
- 1,906 Sq Ft Home
- 2-Story Property
- High Ceiling
- Ceiling Fan
- 3 Fireplaces
- Decorative Fireplace
- Fireplace Features Masonry
- Separate Formal Living Room
- Dining Area
- Wood Flooring
- Unfinished Basement
- Partial Basement
Kitchen
- Eat-In Kitchen
- Granite Countertops
Bedrooms and Bathrooms
- 3 Bedrooms
- Walk-In Closet
- 2 Full Bathrooms
Outdoor Features
- Patio
- Shed
- Front Porch
Schools
- Fox Elementary School
- Albert Hill Middle School
- Thomas Jefferson High School
Utilities
- Central Air
- Heating System Uses Natural Gas
- Radiant Heating System
- Gas Water Heater
Listing and Financial Details
- Assessor Parcel Number W000-1596-014
Ownership History
Purchase Details
Home Financials for this Owner
Home Financials are based on the most recent Mortgage that was taken out on this home.Purchase Details
Home Financials for this Owner
Home Financials are based on the most recent Mortgage that was taken out on this home.Purchase Details
Home Financials for this Owner
Home Financials are based on the most recent Mortgage that was taken out on this home.Purchase Details
Map
Similar Homes in Richmond, VA
Home Values in the Area
Average Home Value in this Area
Purchase History
| Date | Type | Sale Price | Title Company |
|---|---|---|---|
| Deed | $775,000 | Old Republic National Title In | |
| Warranty Deed | $525,000 | Attorney | |
| Warranty Deed | $390,000 | Old Republic National | |
| Deed | $275,000 | -- |
Mortgage History
| Date | Status | Loan Amount | Loan Type |
|---|---|---|---|
| Open | $697,500 | New Conventional | |
| Previous Owner | $417,000 | Stand Alone Refi Refinance Of Original Loan | |
| Previous Owner | $420,000 | New Conventional | |
| Previous Owner | $351,000 | New Conventional |
Property History
| Date | Event | Price | Change | Sq Ft Price |
|---|---|---|---|---|
| 12/06/2024 12/06/24 | Sold | $775,000 | +10.9% | $406 / Sq Ft |
| 11/18/2024 11/18/24 | Pending | -- | -- | -- |
| 11/13/2024 11/13/24 | For Sale | $699,000 | +33.1% | $366 / Sq Ft |
| 02/25/2020 02/25/20 | Sold | $525,000 | +5.2% | $275 / Sq Ft |
| 01/19/2020 01/19/20 | Pending | -- | -- | -- |
| 01/15/2020 01/15/20 | For Sale | $499,000 | +27.9% | $262 / Sq Ft |
| 07/14/2016 07/14/16 | Sold | $390,000 | -3.7% | $204 / Sq Ft |
| 06/01/2016 06/01/16 | Pending | -- | -- | -- |
| 05/18/2016 05/18/16 | For Sale | $405,000 | -- | $212 / Sq Ft |
Tax History
| Year | Tax Paid | Tax Assessment Tax Assessment Total Assessment is a certain percentage of the fair market value that is determined by local assessors to be the total taxable value of land and additions on the property. | Land | Improvement |
|---|---|---|---|---|
| 2025 | $7,752 | $646,000 | $230,000 | $416,000 |
| 2024 | $7,392 | $616,000 | $225,000 | $391,000 |
| 2023 | $7,056 | $588,000 | $200,000 | $388,000 |
| 2022 | $6,276 | $523,000 | $150,000 | $373,000 |
| 2021 | $5,376 | $492,000 | $120,000 | $372,000 |
| 2020 | $5,376 | $448,000 | $115,000 | $333,000 |
| 2019 | $5,076 | $423,000 | $115,000 | $308,000 |
| 2018 | $4,596 | $383,000 | $115,000 | $268,000 |
| 2017 | $4,476 | $373,000 | $105,000 | $268,000 |
| 2016 | $4,248 | $354,000 | $100,000 | $254,000 |
| 2015 | $6,105 | $343,000 | $100,000 | $243,000 |
| 2014 | $6,105 | $326,000 | $100,000 | $226,000 |
Source: Central Virginia Regional MLS
MLS Number: 2001374
APN: W000-1596-014
- 107 N Nansemond St
- 3212 Floyd Ave
- 3417 Hanover Ave
- 3437 Hanover Ave
- 3144 Ellwood Ave
- 3432 Hanover Ave
- 3515 Hanover Ave Unit C
- 3517 Hanover Ave Unit D
- 3553 Grove Ave
- 3218 Grayland Ave
- 204 S Belmont Ave
- 601 Roseneath Rd Unit 11
- 3201 Kensington Ave
- 316 N Hamilton St
- 312 N Hamilton St
- 320 N Hamilton St
- 308 N Hamilton St
- 402 N Belmont Ave Unit 2
- 2908 Ellwood Ave
- 3210 Maplewood Ave

