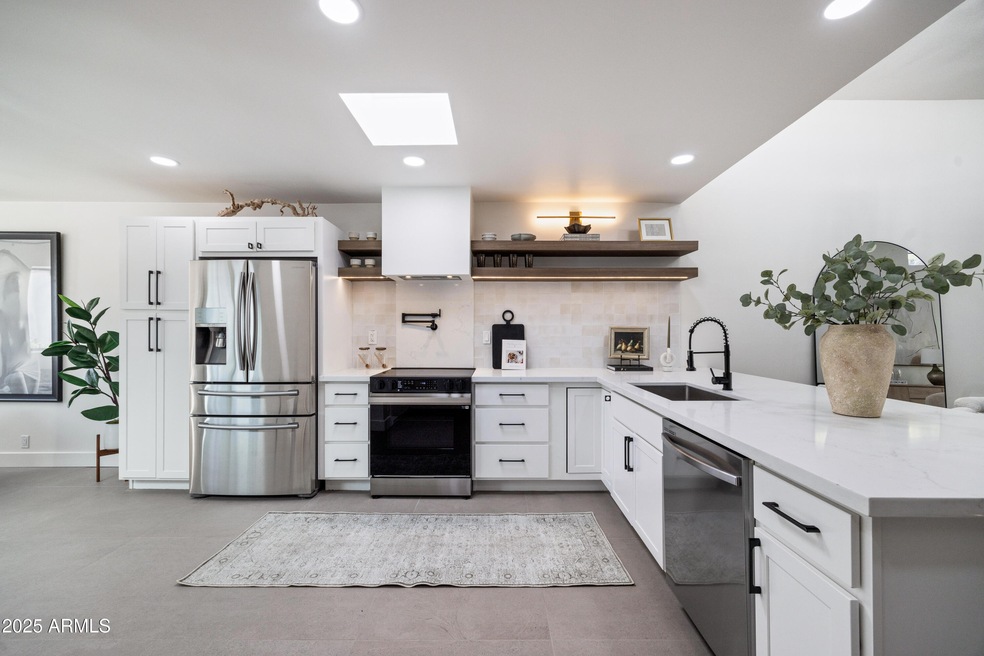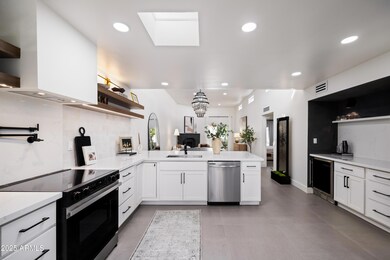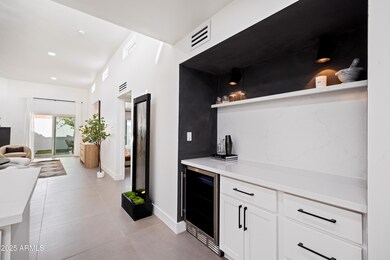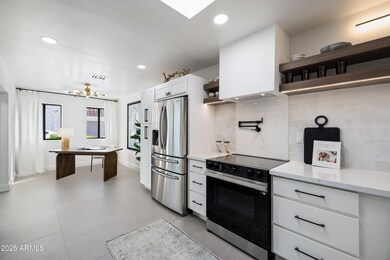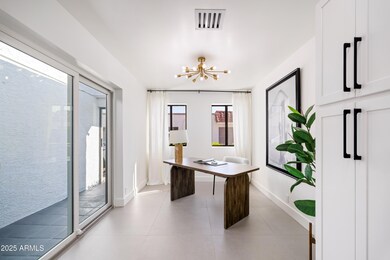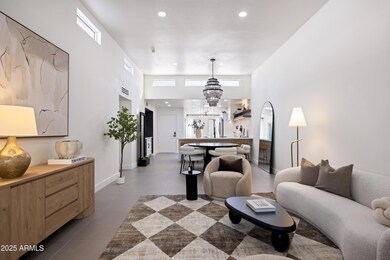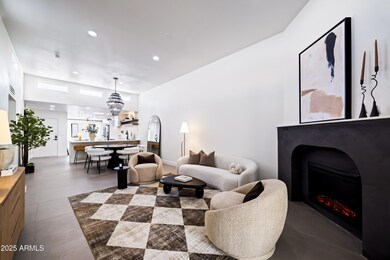
3401 N 37th St Unit 12 Phoenix, AZ 85018
Camelback East Village NeighborhoodHighlights
- Vaulted Ceiling
- Santa Fe Architecture
- Skylights
- Phoenix Coding Academy Rated A
- Community Pool
- Eat-In Kitchen
About This Home
As of April 2025Exquisite Modern Luxury in the Heart of Arcadia Lite:
Discover refined living in this meticulously reimagined 2-bedroom, 2-bathroom townhome, offering 1,500 square feet of thoughtfully curated design. Nestled in the coveted Arcadia Lite neighborhood, this residence embodies modern sophistication with a seamless blend of elevated style and effortless comfort.
Step inside to an expansive, light-filled open floor plan with soaring ceilings, where natural light and designer fixtures create a luminous ambiance. The chef's kitchen is a true masterpiece, featuring premium Portofino stone countertops, LED shelving, a Samsung appliance package, and an elegantly designed wine and coffee bar, all enhanced by custom designer finishes.
Escape to your private outdoor sanctuary, complete with lush landscaping and mature lemon trees.
Additional features include:
Updated roof; New hot water tank & windows; Epoxy-coated 2-car garage.
Utilities covering front-yard maintenance, internet, cable, water & pool upkeep.
A turnkey gem blending modern elegance with effortless luxury.
Last Agent to Sell the Property
My Home Group Real Estate License #SA656117000 Listed on: 03/12/2025
Townhouse Details
Home Type
- Townhome
Est. Annual Taxes
- $1,300
Year Built
- Built in 1981
Lot Details
- 2,439 Sq Ft Lot
- Two or More Common Walls
- Desert faces the front and back of the property
- Block Wall Fence
- Artificial Turf
HOA Fees
- $300 Monthly HOA Fees
Parking
- 2 Car Garage
- Garage Door Opener
Home Design
- Santa Fe Architecture
- Roof Updated in 2024
- Built-Up Roof
- Foam Roof
- Block Exterior
Interior Spaces
- 1,494 Sq Ft Home
- 1-Story Property
- Vaulted Ceiling
- Ceiling Fan
- Skylights
- Double Pane Windows
- Low Emissivity Windows
- Living Room with Fireplace
Kitchen
- Kitchen Updated in 2025
- Eat-In Kitchen
- Breakfast Bar
Flooring
- Floors Updated in 2025
- Tile Flooring
Bedrooms and Bathrooms
- 2 Bedrooms
- Bathroom Updated in 2025
- Primary Bathroom is a Full Bathroom
- 2 Bathrooms
- Dual Vanity Sinks in Primary Bathroom
- Bathtub With Separate Shower Stall
Accessible Home Design
- Accessible Hallway
- No Interior Steps
Outdoor Features
- Patio
Schools
- Monte Vista Elementary School
- Loma Linda Elementary Middle School
- Camelback High School
Utilities
- Cooling System Updated in 2024
- Central Air
- Heating Available
- Plumbing System Updated in 2025
- Wiring Updated in 2025
- High Speed Internet
- Cable TV Available
Listing and Financial Details
- Tax Lot 12
- Assessor Parcel Number 127-24-111
Community Details
Overview
- Association fees include cable TV, ground maintenance, (see remarks), front yard maint, trash, water
- The Osselaer Association, Phone Number (602) 277-4418
- Mi Casa 1 Subdivision
Recreation
- Community Pool
Ownership History
Purchase Details
Home Financials for this Owner
Home Financials are based on the most recent Mortgage that was taken out on this home.Purchase Details
Home Financials for this Owner
Home Financials are based on the most recent Mortgage that was taken out on this home.Purchase Details
Home Financials for this Owner
Home Financials are based on the most recent Mortgage that was taken out on this home.Purchase Details
Purchase Details
Home Financials for this Owner
Home Financials are based on the most recent Mortgage that was taken out on this home.Purchase Details
Home Financials for this Owner
Home Financials are based on the most recent Mortgage that was taken out on this home.Purchase Details
Home Financials for this Owner
Home Financials are based on the most recent Mortgage that was taken out on this home.Purchase Details
Home Financials for this Owner
Home Financials are based on the most recent Mortgage that was taken out on this home.Similar Homes in the area
Home Values in the Area
Average Home Value in this Area
Purchase History
| Date | Type | Sale Price | Title Company |
|---|---|---|---|
| Warranty Deed | $593,000 | Premier Title Agency | |
| Special Warranty Deed | $151,000 | Commonwealth Land Title Ins | |
| Warranty Deed | -- | Accommodation | |
| Trustee Deed | $81,900 | Accommodation | |
| Quit Claim Deed | -- | Grand Canyon Title Agency In | |
| Interfamily Deed Transfer | -- | Transnation Title Ins Co | |
| Warranty Deed | $110,000 | Title Partners For Alliance | |
| Warranty Deed | $70,750 | United Title Agency |
Mortgage History
| Date | Status | Loan Amount | Loan Type |
|---|---|---|---|
| Open | $529,200 | New Conventional | |
| Previous Owner | $143,450 | New Conventional | |
| Previous Owner | $160,000 | Fannie Mae Freddie Mac | |
| Previous Owner | $25,000 | Credit Line Revolving | |
| Previous Owner | $99,000 | New Conventional | |
| Previous Owner | $24,000 | Credit Line Revolving | |
| Previous Owner | $56,600 | New Conventional |
Property History
| Date | Event | Price | Change | Sq Ft Price |
|---|---|---|---|---|
| 04/18/2025 04/18/25 | Sold | $593,000 | -2.5% | $397 / Sq Ft |
| 03/15/2025 03/15/25 | Pending | -- | -- | -- |
| 03/12/2025 03/12/25 | For Sale | $608,000 | +73.7% | $407 / Sq Ft |
| 12/16/2021 12/16/21 | Sold | $350,000 | +0.3% | $234 / Sq Ft |
| 11/17/2021 11/17/21 | Pending | -- | -- | -- |
| 11/11/2021 11/11/21 | For Sale | $349,000 | +131.1% | $234 / Sq Ft |
| 05/31/2013 05/31/13 | Sold | $151,000 | +4.1% | $101 / Sq Ft |
| 05/22/2013 05/22/13 | Price Changed | $145,000 | 0.0% | $97 / Sq Ft |
| 04/18/2013 04/18/13 | Pending | -- | -- | -- |
| 04/17/2013 04/17/13 | Pending | -- | -- | -- |
| 04/02/2013 04/02/13 | For Sale | $145,000 | +76.8% | $97 / Sq Ft |
| 12/20/2012 12/20/12 | Sold | $82,000 | 0.0% | $55 / Sq Ft |
| 11/05/2012 11/05/12 | Price Changed | $82,000 | +17.1% | $55 / Sq Ft |
| 08/06/2012 08/06/12 | For Sale | $70,000 | -- | $47 / Sq Ft |
Tax History Compared to Growth
Tax History
| Year | Tax Paid | Tax Assessment Tax Assessment Total Assessment is a certain percentage of the fair market value that is determined by local assessors to be the total taxable value of land and additions on the property. | Land | Improvement |
|---|---|---|---|---|
| 2025 | $1,300 | $11,323 | -- | -- |
| 2024 | $1,285 | $10,783 | -- | -- |
| 2023 | $1,285 | $30,180 | $6,030 | $24,150 |
| 2022 | $1,230 | $20,970 | $4,190 | $16,780 |
| 2021 | $1,276 | $21,130 | $4,220 | $16,910 |
| 2020 | $1,243 | $17,980 | $3,590 | $14,390 |
| 2019 | $1,236 | $16,380 | $3,270 | $13,110 |
| 2018 | $1,209 | $14,450 | $2,890 | $11,560 |
| 2017 | $1,160 | $10,350 | $2,070 | $8,280 |
| 2016 | $1,113 | $10,680 | $2,130 | $8,550 |
| 2015 | $1,037 | $8,950 | $1,790 | $7,160 |
Agents Affiliated with this Home
-
Jasmin McCallum
J
Seller's Agent in 2025
Jasmin McCallum
My Home Group
(310) 341-5958
7 in this area
12 Total Sales
-
Mariana Martin

Buyer's Agent in 2025
Mariana Martin
The Brokery
(480) 381-1173
17 in this area
43 Total Sales
-
Valerie White

Seller's Agent in 2021
Valerie White
Citiea
(480) 231-3679
6 in this area
75 Total Sales
-
Alan Chu
A
Seller Co-Listing Agent in 2021
Alan Chu
Superlative Realty
(480) 232-4831
4 in this area
13 Total Sales
-
Terri Gillies
T
Seller's Agent in 2013
Terri Gillies
Arizona Home Team, LLC
(602) 996-5222
9 Total Sales
-
Michelle Houze

Buyer's Agent in 2013
Michelle Houze
Compass
(480) 206-1313
8 in this area
88 Total Sales
Map
Source: Arizona Regional Multiple Listing Service (ARMLS)
MLS Number: 6833734
APN: 127-24-111
- 3401 N 37th St Unit 14
- 3221 N 37th St Unit 10
- 3221 N 37th St Unit 26
- 3618 N 38th St Unit 3
- 3618 N 38th St Unit 14
- 3415 N 36th St Unit 3
- 3201 N 38th St Unit 2
- 3849 E Crittenden Ln
- 3646 N 38th St Unit B
- 3912 E Crittenden Ln
- 3200 N 39th St Unit 4
- 3110 N 37th St
- 3750 E Earll Dr
- 3628 E Clarendon Ave
- 3834 E Clarendon Ave
- 3526 E Cheery Lynn Rd
- 3542 E Earll Dr
- 3640 E Fairmount Ave
- 3814 N 36th St
- 3845 E Earll Dr
