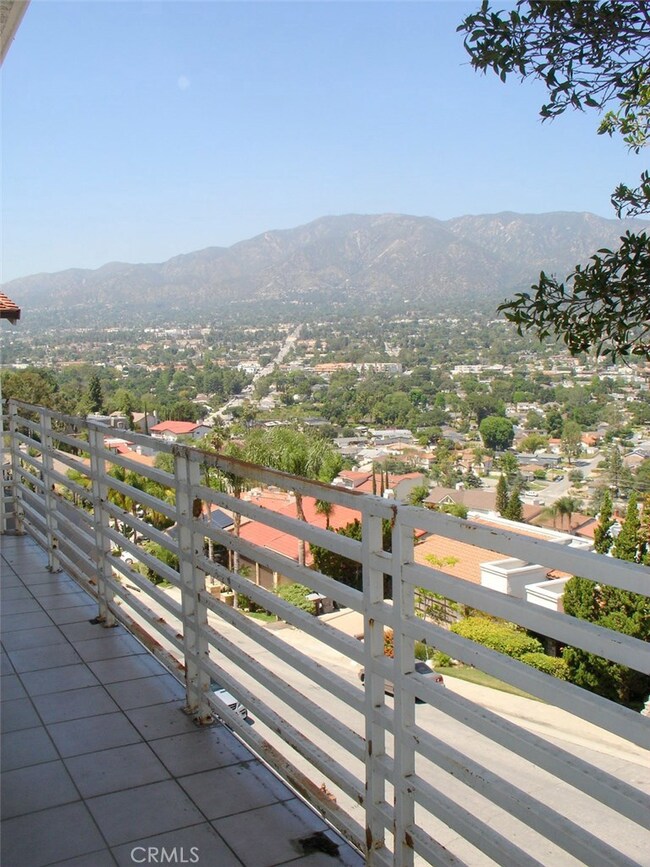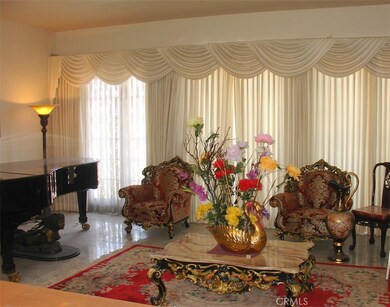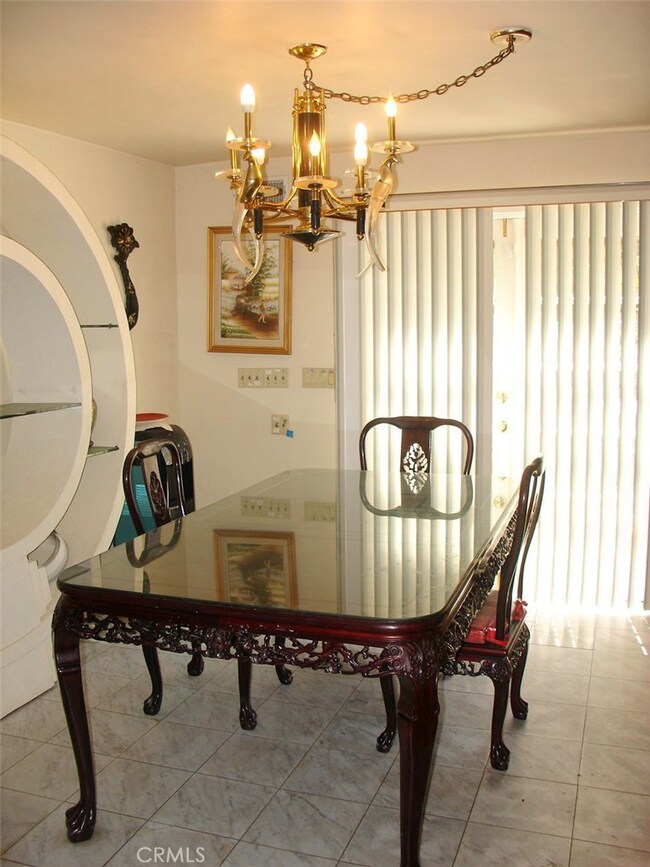
3401 Oakmont View Dr Glendale, CA 91208
Oakmont NeighborhoodEstimated Value: $2,482,000 - $2,996,000
Highlights
- Private Pool
- Gated Parking
- Open Floorplan
- John C. Fremont Elementary School Rated A-
- City Lights View
- Dual Staircase
About This Home
As of June 2018The property has been vacated for more than 1 year. The owner is in the process of moving all his stuffs. It needs some TLC to bring the subject to its character. Beautiful view from living, dining & bedrooms. Property sold in As Is condition. Seller shall not fix or repair anything.
Home Details
Home Type
- Single Family
Est. Annual Taxes
- $16,171
Year Built
- Built in 1985
Lot Details
- 0.28 Acre Lot
- Fenced
- Fence is in fair condition
- Irregular Lot
- Front and Back Yard Sprinklers
- Garden
- Back and Front Yard
- Density is up to 1 Unit/Acre
HOA Fees
- $35 Monthly HOA Fees
Parking
- 2 Car Garage
- Parking Available
- Rear-Facing Garage
- Single Garage Door
- Garage Door Opener
- Driveway Up Slope From Street
- Shared Driveway
- Gated Parking
Home Design
- Interior Block Wall
- Stone Siding
- Stucco
Interior Spaces
- 4,672 Sq Ft Home
- Open Floorplan
- Wet Bar
- Dual Staircase
- Fireplace With Gas Starter
- Drapes & Rods
- Blinds
- Window Screens
- Double Door Entry
- Living Room with Fireplace
- Dining Room with Fireplace
- City Lights Views
- Laundry Room
Kitchen
- Eat-In Kitchen
- Range Hood
- Water Line To Refrigerator
- Dishwasher
- Disposal
Bedrooms and Bathrooms
- 5 Main Level Bedrooms
- All Upper Level Bedrooms
- Tile Bathroom Countertop
- Bathtub
- Walk-in Shower
- Exhaust Fan In Bathroom
Home Security
- Carbon Monoxide Detectors
- Fire and Smoke Detector
Accessible Home Design
- More Than Two Accessible Exits
- Accessible Parking
Outdoor Features
- Private Pool
- Living Room Balcony
- Exterior Lighting
Utilities
- Cooling System Powered By Gas
- Two cooling system units
- Forced Air Heating and Cooling System
- Natural Gas Connected
- Gas Water Heater
- Cable TV Available
Community Details
- Master Insurance
- Oakmont View Iii HOA, Phone Number (818) 238-0090
- Maintained Community
Listing and Financial Details
- Tax Lot 53
- Tax Tract Number 28678
- Assessor Parcel Number 5616018033
Ownership History
Purchase Details
Home Financials for this Owner
Home Financials are based on the most recent Mortgage that was taken out on this home.Purchase Details
Home Financials for this Owner
Home Financials are based on the most recent Mortgage that was taken out on this home.Purchase Details
Purchase Details
Purchase Details
Purchase Details
Purchase Details
Purchase Details
Purchase Details
Purchase Details
Similar Homes in Glendale, CA
Home Values in the Area
Average Home Value in this Area
Purchase History
| Date | Buyer | Sale Price | Title Company |
|---|---|---|---|
| Muradyan Ara | $1,290,000 | Chicago Title Company | |
| Muradyan Ara | -- | Chicago Title Company | |
| Nguyen Xep Huu | -- | None Available | |
| Nguyen David | -- | None Available | |
| Nguyen Xep Huu | -- | None Available | |
| Nguyen Xep Huu | -- | None Available | |
| Nguyen Xep Huu | -- | None Available | |
| Property Resources Inc | -- | -- | |
| Property Resources Inc | -- | -- | |
| Nguyen Bernthal | -- | -- | |
| Nguyen Huu Xep | -- | -- |
Mortgage History
| Date | Status | Borrower | Loan Amount |
|---|---|---|---|
| Open | Muradyan Ara | $500,000 | |
| Closed | Muradyan Ara | $210,000 | |
| Open | Muradyan Ara | $1,750,000 | |
| Closed | Muradyan Ara | $350,000 | |
| Closed | Muradyan Ara | $100,000 | |
| Closed | Muradyan Ara | $116,000 | |
| Closed | Muradyan Ara | $986,000 | |
| Closed | Muradyan Ara | $967,500 | |
| Closed | Muradyan Ara | $967,500 |
Property History
| Date | Event | Price | Change | Sq Ft Price |
|---|---|---|---|---|
| 06/15/2018 06/15/18 | Sold | $1,290,000 | +2.4% | $276 / Sq Ft |
| 06/08/2018 06/08/18 | For Sale | $1,260,000 | -2.3% | $270 / Sq Ft |
| 06/04/2018 06/04/18 | Off Market | $1,290,000 | -- | -- |
| 05/19/2018 05/19/18 | For Sale | $1,260,000 | -- | $270 / Sq Ft |
Tax History Compared to Growth
Tax History
| Year | Tax Paid | Tax Assessment Tax Assessment Total Assessment is a certain percentage of the fair market value that is determined by local assessors to be the total taxable value of land and additions on the property. | Land | Improvement |
|---|---|---|---|---|
| 2024 | $16,171 | $1,439,015 | $858,948 | $580,067 |
| 2023 | $15,807 | $1,410,800 | $842,106 | $568,694 |
| 2022 | $15,534 | $1,383,139 | $825,595 | $557,544 |
| 2021 | $15,256 | $1,356,019 | $809,407 | $546,612 |
| 2019 | $14,676 | $1,315,800 | $785,400 | $530,400 |
| 2018 | $14,110 | $1,273,238 | $853,070 | $420,168 |
| 2017 | $13,895 | $1,248,274 | $836,344 | $411,930 |
| 2016 | $13,441 | $1,223,799 | $819,946 | $403,853 |
| 2015 | $13,167 | $1,205,417 | $807,630 | $397,787 |
| 2014 | $13,046 | $1,181,805 | $791,810 | $389,995 |
Agents Affiliated with this Home
-
William Huynh
W
Seller's Agent in 2018
William Huynh
L A FUNDING & REALTY GROUP
(626) 589-1765
7 Total Sales
-
Douglas Realty

Seller Co-Listing Agent in 2018
Douglas Realty
DOUGLAS REALTY
(626) 312-4800
27 Total Sales
-
Meroojohn Ordubejian
M
Buyer's Agent in 2018
Meroojohn Ordubejian
Westgate Capital
(818) 500-7997
21 Total Sales
Map
Source: California Regional Multiple Listing Service (CRMLS)
MLS Number: WS18119482
APN: 5616-018-033
- 3401 Country Club Dr
- 3435 Oakmont View Dr
- 3300 Beaudry Terrace
- 3239 Country Club Dr
- 3647 Malafia Dr
- 3189 Beaudry Terrace
- 3644 Roselawn Ave
- 3500 Downing Ave
- 2511 Hermosa Ave
- 2547 Piedmont Ave
- 11 Bayberry Aka Dr
- 2710 Piedmont Ave Unit 14
- 1628 Santa Rosa Ave
- 2256 Montrose Ave Unit 14
- 2463 Montrose Ave
- 4117 Ocean View Blvd
- 2249 Montrose Ave Unit 7
- 2735 Piedmont Ave Unit 6
- 2735 Piedmont Ave Unit 3
- 2143 Montrose Ave Unit 103
- 3401 Oakmont View Dr
- 3391 Oakmont View Dr
- 3403 Oakmont View Dr
- 3385 Oakmont View Dr
- 3411 Oakmont View Dr
- 3400 Oakmont View Dr
- 3394 Oakmont View Dr
- 3381 Oakmont View Dr
- 3408 Oakmont View Dr
- 3390 Oakmont View Dr
- 3417 Oakmont View Dr
- 3412 Oakmont View Dr
- 3380 Oakmont View Dr
- 3375 Oakmont View Dr
- 3386 Oakmont View Dr
- 3411 Country Club Dr
- 3420 Oakmont View Dr
- 3384 Oakmont View Dr
- 3415 Country Club Dr
- 3421 Oakmont View Dr






