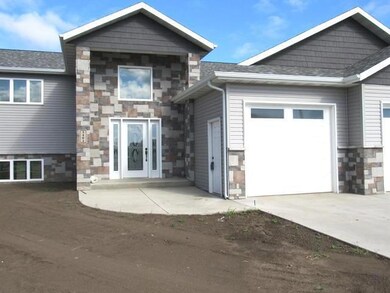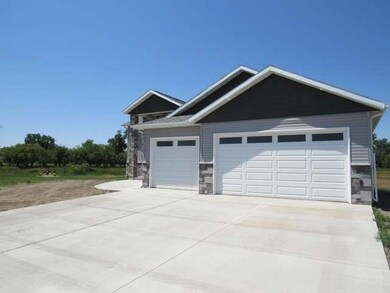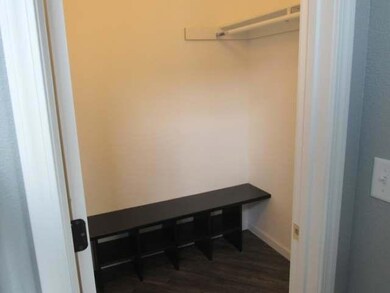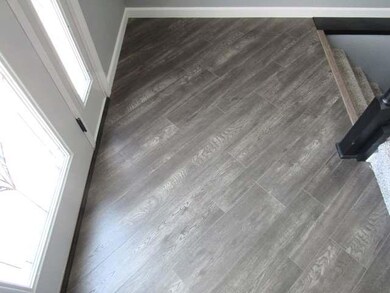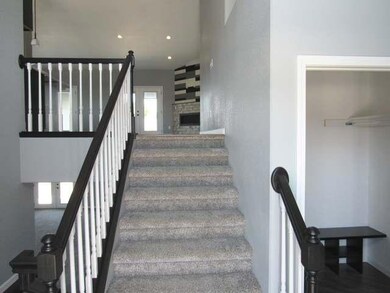
3402 Genoa Ct SE Mandan, ND 58554
Estimated Value: $584,000 - $664,000
Highlights
- Deck
- Main Floor Primary Bedroom
- No HOA
- Vaulted Ceiling
- Whirlpool Bathtub
- Cul-De-Sac
About This Home
As of October 2018You will love everything about this newer home! From the location in a quiet Cul-de-Sac with 1.23 acres that borders Prairie West Golf Course to the Master Suite you desire with a large walk in closet, custom tile work, a jetted tub, dual sinks and a custom shower to the matching Quartz counters and cabinets through the house. The kitchen has a Double Oven, Gas Cook Top in the huge island, walk in pantry, Stainless Steel hood and Appliances! There are French Doors in the Dining and Living Rooms that lead to a large deck overlooking the Golf Course with an amazing view! The Living Room has an unique gas fireplace and beautiful laminate floors! The Main Floor Laundry is large with cabinets and quartz counters. The lower level has 3 more bedrooms another bathroom and a very big family room with French Doors that lead out onto a patio. The foyer has a grand feel with high ceilings and a walk in coat closet. The garage is oversized and finished. This home is a true Must See!
Last Listed By
Darrell Desilets
Better Homes and Gardens Real Estate Alliance Group License #9407 Listed on: 03/29/2018
Home Details
Home Type
- Single Family
Est. Annual Taxes
- $5,138
Year Built
- Built in 2017
Lot Details
- 1.23 Acre Lot
- Cul-De-Sac
- Irregular Lot
Parking
- 3 Car Attached Garage
- Garage Door Opener
- Driveway
Home Design
- Split Foyer
- Slab Foundation
- Frame Construction
- Shingle Roof
- Shingle Siding
- Vinyl Siding
- Concrete Perimeter Foundation
- Stone
Interior Spaces
- Multi-Level Property
- Vaulted Ceiling
- Ceiling Fan
- Gas Fireplace
- Window Treatments
- Living Room with Fireplace
- Fire and Smoke Detector
Kitchen
- Oven
- Cooktop
- Dishwasher
- Disposal
Flooring
- Carpet
- Laminate
- Tile
Bedrooms and Bathrooms
- 5 Bedrooms
- Primary Bedroom on Main
- Walk-In Closet
- 2 Full Bathrooms
- Whirlpool Bathtub
Laundry
- Laundry on main level
- Dryer
Finished Basement
- Basement Fills Entire Space Under The House
- Basement Window Egress
Outdoor Features
- Deck
- Patio
Utilities
- Forced Air Heating and Cooling System
- Heating System Uses Natural Gas
- High Speed Internet
- Cable TV Available
Community Details
- No Home Owners Association
Listing and Financial Details
- Assessor Parcel Number 65-6110590
Ownership History
Purchase Details
Home Financials for this Owner
Home Financials are based on the most recent Mortgage that was taken out on this home.Purchase Details
Home Financials for this Owner
Home Financials are based on the most recent Mortgage that was taken out on this home.Purchase Details
Home Financials for this Owner
Home Financials are based on the most recent Mortgage that was taken out on this home.Similar Homes in Mandan, ND
Home Values in the Area
Average Home Value in this Area
Purchase History
| Date | Buyer | Sale Price | Title Company |
|---|---|---|---|
| Dewitz Glenn S | $420,000 | None Available | |
| Azada Nyazi Moneer | -- | North Dakota Guaranty & Titl | |
| Schuchard Jesse J | $99,900 | Bismarck Title Company |
Mortgage History
| Date | Status | Borrower | Loan Amount |
|---|---|---|---|
| Open | Dewitz Sheree L | $335,000 | |
| Closed | Dewitz Glenn S | $336,000 | |
| Previous Owner | Azada Nyazi Moneer | $320,000 | |
| Previous Owner | Schuchard Jesse J | $89,910 |
Property History
| Date | Event | Price | Change | Sq Ft Price |
|---|---|---|---|---|
| 10/02/2018 10/02/18 | Sold | -- | -- | -- |
| 08/01/2018 08/01/18 | Pending | -- | -- | -- |
| 03/29/2018 03/29/18 | For Sale | $420,000 | +320.4% | $127 / Sq Ft |
| 01/30/2015 01/30/15 | Sold | -- | -- | -- |
| 01/16/2015 01/16/15 | Pending | -- | -- | -- |
| 09/24/2014 09/24/14 | For Sale | $99,900 | -- | -- |
Tax History Compared to Growth
Tax History
| Year | Tax Paid | Tax Assessment Tax Assessment Total Assessment is a certain percentage of the fair market value that is determined by local assessors to be the total taxable value of land and additions on the property. | Land | Improvement |
|---|---|---|---|---|
| 2024 | $9,081 | $293,950 | $0 | $0 |
| 2023 | $9,322 | $281,150 | $0 | $0 |
| 2022 | $8,623 | $257,800 | $0 | $0 |
| 2021 | $7,841 | $225,650 | $0 | $0 |
| 2020 | $7,848 | $357,800 | $0 | $0 |
| 2019 | $6,984 | $173,350 | $0 | $0 |
| 2018 | $6,706 | $173,350 | $35,000 | $138,350 |
| 2017 | $5,138 | $102,450 | $35,000 | $67,450 |
| 2016 | $3,175 | $11,750 | $11,750 | $0 |
| 2015 | $2,425 | $11,750 | $11,750 | $0 |
| 2014 | $1,151 | $11,750 | $11,750 | $0 |
| 2013 | $721 | $5,550 | $5,550 | $0 |
Agents Affiliated with this Home
-
D
Seller's Agent in 2018
Darrell Desilets
Better Homes and Gardens Real Estate Alliance Group
-
P
Seller's Agent in 2015
PATRICK KOSKI
TRADEMARK REALTY
-
R
Buyer's Agent in 2015
RANDY FIX
BIANCO REALTY, INC.
Map
Source: Bismarck Mandan Board of REALTORS®
MLS Number: 3337486
APN: 65-6110590
- 2525 Dutton Cir SE
- 2415 Dutton Cir SE
- 2428 Dutton Cir SE
- 2416 Dutton Cir SE
- 3520 Amity Cir
- 3901 21st St SE
- 3814 Lillian Ct SE
- 3810 Lillian Ct SE
- 4221 Shaun Ln Unit 2
- 4103 Bayport Place SE
- 2510 Nash Ln Unit 4
- 4004 Bayport Place SE
- 2812 Douglas Place SE
- 2238 Shoal Loop SE
- 2445 Waterpark Loop SE
- 4521 Sundancer Loop SE Unit 3
- 4604 29th St SE Unit 1
- 2435 Water Park Loop SE
- 151 19th St SE
- 3701 Bay Shore Bend SE
- 3402 Genoa Ct SE
- 3404 Genoa Ct SE
- 3403 Genoa Ct SE
- 3405 Genoa Ct SE
- 3406 Genoa Ct SE
- 3408 Genoa Ct SE
- 3407 Genoa Ct SE
- 3412 Genoa Ct SE
- 3409 Genoa Ct SE
- 3411 Genoa Ct SE
- 2501 34th Ave SE
- 2509 34th Ave SE
- 2505 34th Ave SE
- 2513 34th Ave SE
- 2413 34th Ave SE
- 3413 Genoa Ct SE
- 2532 Dutton Cir SE
- 2601 Dutton Cir SE
- 2537 Dutton Cir SE
- 2533 Dutton Cir SE

