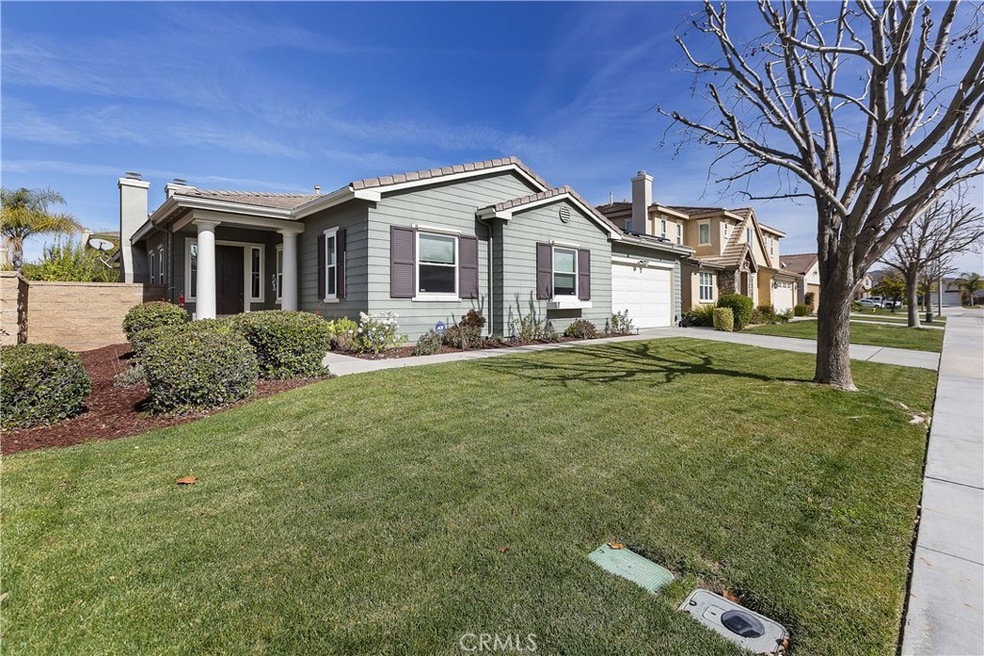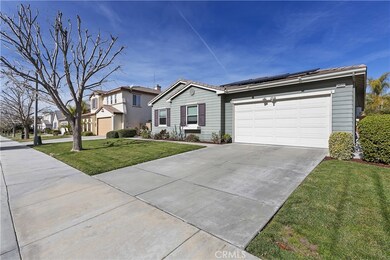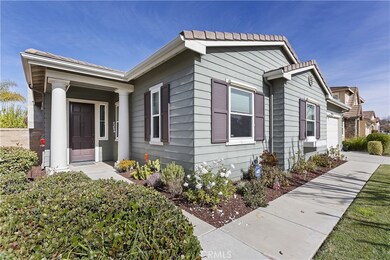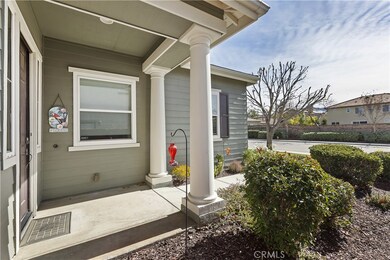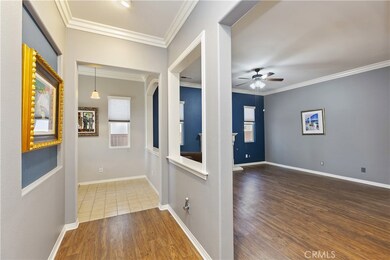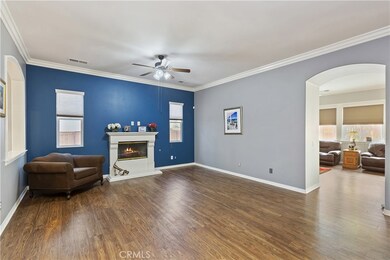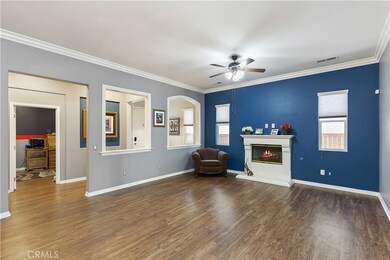
34022 Temecula Creek Rd Temecula, CA 92592
Highlights
- 24-Hour Security
- Solar Power System
- Open Floorplan
- Tony Tobin Elementary School Rated A
- City Lights View
- High Ceiling
About This Home
As of February 2023Gorgeous single level home offer 2,563 sq ft, 4 bedrooms, 3 bedrooms, 3 car tandem, lot size 7,405. The property offers a formal dining room, living room with a fireplace, family room with a fireplace, a front bedroom can be utilized as an office. In addition, the property offers a kitchen, bar stools seating area, granite counter tops, butler's pantry, and separate laundry room. Some of the special features include crown molding, high ceilings, ceiling fans, whole house fan, luxury vinyl flooring, large master bedroom suite includes a spacious master bathroom with a separate soaking tub, walk in shower, dual sinks and a large walk in closet. Backyard has artificial grass, BBQ gas line, alumiwood patio cover, and an extra wide rear door. Solar City Solar System is leased and buyer shall transfer. Temecula's award winning Great Oak High School, Pechanga Casino Resort, wineries, golf courses, and close to several parks.
Last Agent to Sell the Property
Keith Salkeld
eXp Realty of California, Inc. License #01446438 Listed on: 02/07/2020
Last Buyer's Agent
Keith Salkeld
eXp Realty of California, Inc. License #01446438 Listed on: 02/07/2020
Home Details
Home Type
- Single Family
Est. Annual Taxes
- $9,426
Year Built
- Built in 2004
Lot Details
- 7,405 Sq Ft Lot
- Wood Fence
- Fence is in good condition
- Landscaped
- Lawn
- Front Yard
- Density is up to 1 Unit/Acre
HOA Fees
- $45 Monthly HOA Fees
Parking
- 3 Car Attached Garage
- 2 Open Parking Spaces
- 3 Carport Spaces
- Parking Available
- Tandem Garage
- Driveway Level
Property Views
- City Lights
- Neighborhood
Home Design
- Turnkey
Interior Spaces
- 2,609 Sq Ft Home
- 1-Story Property
- Open Floorplan
- Crown Molding
- High Ceiling
- Ceiling Fan
- Roller Shields
- Drapes & Rods
- Blinds
- Family Room with Fireplace
- Family Room Off Kitchen
- Living Room with Fireplace
- Home Office
- Storage
- Attic Fan
Kitchen
- Open to Family Room
- Eat-In Kitchen
- Breakfast Bar
- Walk-In Pantry
- Butlers Pantry
- Double Self-Cleaning Convection Oven
- Electric Oven
- Built-In Range
- Microwave
- Dishwasher
- Kitchen Island
- Granite Countertops
- Disposal
Flooring
- Carpet
- Vinyl
Bedrooms and Bathrooms
- 4 Main Level Bedrooms
- Walk-In Closet
- Dual Sinks
- Dual Vanity Sinks in Primary Bathroom
- Soaking Tub
- Walk-in Shower
Laundry
- Laundry Room
- Gas And Electric Dryer Hookup
Home Security
- Carbon Monoxide Detectors
- Fire and Smoke Detector
Eco-Friendly Details
- Solar Power System
Outdoor Features
- Patio
- Exterior Lighting
- Shed
- Rain Gutters
- Rear Porch
Utilities
- Forced Air Heating and Cooling System
- Vented Exhaust Fan
- Natural Gas Connected
Listing and Financial Details
- Tax Lot 65
- Tax Tract Number 30448
- Assessor Parcel Number 966062018
Community Details
Overview
- Berringer Creek Association, Phone Number (858) 547-4373
- Tdb HOA
Security
- 24-Hour Security
- Card or Code Access
Ownership History
Purchase Details
Home Financials for this Owner
Home Financials are based on the most recent Mortgage that was taken out on this home.Purchase Details
Purchase Details
Home Financials for this Owner
Home Financials are based on the most recent Mortgage that was taken out on this home.Purchase Details
Purchase Details
Purchase Details
Home Financials for this Owner
Home Financials are based on the most recent Mortgage that was taken out on this home.Purchase Details
Purchase Details
Home Financials for this Owner
Home Financials are based on the most recent Mortgage that was taken out on this home.Similar Homes in Temecula, CA
Home Values in the Area
Average Home Value in this Area
Purchase History
| Date | Type | Sale Price | Title Company |
|---|---|---|---|
| Grant Deed | $800,000 | Chicago Title | |
| Interfamily Deed Transfer | -- | None Available | |
| Grant Deed | $515,000 | First American Title | |
| Grant Deed | $285,000 | None Available | |
| Trustee Deed | $260,100 | Accommodation | |
| Grant Deed | $485,000 | Fidelity Natl Title Co Ie | |
| Grant Deed | -- | -- | |
| Interfamily Deed Transfer | -- | -- | |
| Interfamily Deed Transfer | -- | Fidelity National Title Co | |
| Grant Deed | $447,000 | Fidelity National Title Co |
Mortgage History
| Date | Status | Loan Amount | Loan Type |
|---|---|---|---|
| Previous Owner | $173,700 | Adjustable Rate Mortgage/ARM | |
| Previous Owner | $60,000 | Credit Line Revolving | |
| Previous Owner | $388,000 | Purchase Money Mortgage | |
| Previous Owner | $357,592 | Stand Alone First |
Property History
| Date | Event | Price | Change | Sq Ft Price |
|---|---|---|---|---|
| 02/14/2023 02/14/23 | Sold | $800,000 | -5.2% | $307 / Sq Ft |
| 01/30/2023 01/30/23 | Pending | -- | -- | -- |
| 11/06/2022 11/06/22 | Price Changed | $844,000 | -0.5% | $323 / Sq Ft |
| 10/06/2022 10/06/22 | Price Changed | $848,000 | -0.1% | $325 / Sq Ft |
| 09/26/2022 09/26/22 | Price Changed | $849,000 | -4.1% | $325 / Sq Ft |
| 09/22/2022 09/22/22 | Price Changed | $885,000 | -0.1% | $339 / Sq Ft |
| 09/08/2022 09/08/22 | Price Changed | $886,000 | -0.1% | $340 / Sq Ft |
| 07/06/2022 07/06/22 | Price Changed | $887,000 | -0.1% | $340 / Sq Ft |
| 06/05/2022 06/05/22 | Price Changed | $888,000 | -1.1% | $340 / Sq Ft |
| 06/04/2022 06/04/22 | Price Changed | $898,000 | -0.1% | $344 / Sq Ft |
| 05/21/2022 05/21/22 | For Sale | $899,000 | +74.6% | $345 / Sq Ft |
| 04/09/2020 04/09/20 | Sold | $515,000 | 0.0% | $197 / Sq Ft |
| 02/12/2020 02/12/20 | Pending | -- | -- | -- |
| 02/07/2020 02/07/20 | For Sale | $515,000 | -- | $197 / Sq Ft |
Tax History Compared to Growth
Tax History
| Year | Tax Paid | Tax Assessment Tax Assessment Total Assessment is a certain percentage of the fair market value that is determined by local assessors to be the total taxable value of land and additions on the property. | Land | Improvement |
|---|---|---|---|---|
| 2023 | $9,426 | $541,354 | $194,467 | $346,887 |
| 2022 | $6,532 | $530,740 | $190,654 | $340,086 |
| 2021 | $6,405 | $520,334 | $186,916 | $333,418 |
| 2020 | $4,167 | $333,858 | $93,712 | $240,146 |
| 2019 | $4,112 | $327,313 | $91,875 | $235,438 |
| 2018 | $4,036 | $320,896 | $90,075 | $230,821 |
| 2017 | $3,965 | $314,605 | $88,309 | $226,296 |
| 2016 | $3,885 | $308,437 | $86,578 | $221,859 |
| 2015 | $3,818 | $303,807 | $85,279 | $218,528 |
| 2014 | $6,759 | $297,858 | $83,609 | $214,249 |
Agents Affiliated with this Home
-
Shane Dailey

Seller's Agent in 2023
Shane Dailey
Cal Mutual Inc
(323) 821-8323
46 Total Sales
-
Joseph Chilcote

Buyer's Agent in 2023
Joseph Chilcote
The Agency
(760) 533-1246
63 Total Sales
-

Seller's Agent in 2020
Keith Salkeld
eXp Realty of California, Inc.
Map
Source: California Regional Multiple Listing Service (CRMLS)
MLS Number: SW20013932
APN: 966-062-018
- 34025 Summit View Place
- 33950 Summit View Place
- 44260 Nighthawk Pass
- 33736 Emerald Creek Ct
- 44207 Reidel St
- 44249 Reidel St
- 34189 Hourglass St
- 33624 Winston Way Unit B
- 44375 Reidel St
- 34036 Galleron St
- 44364 Kingston Dr
- 34595 Collier Falls Ct
- 34565 Serdonis St
- 43320 Via Angeles
- 33426 Manchester Rd
- 34138 Amici St
- 44557 Howell Mountain St
- 33450 Corte Figueroa
- 33429 Corte Figueroa
- 44774 Pride Mountain St
