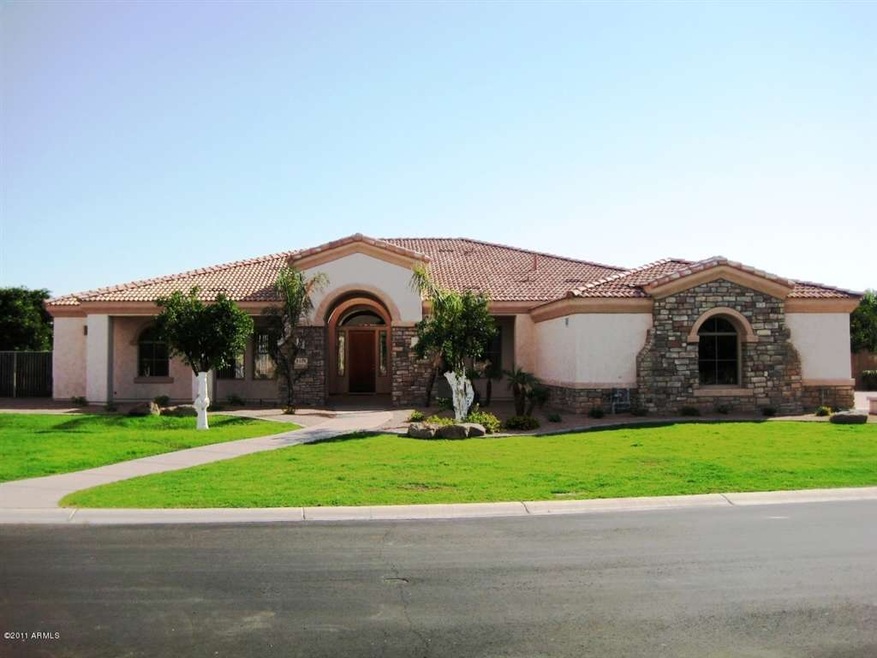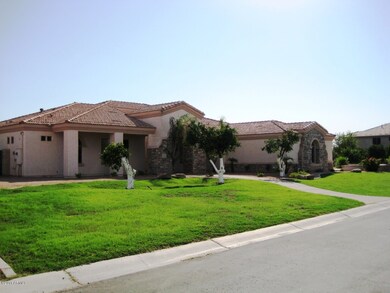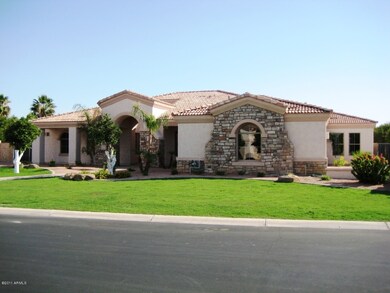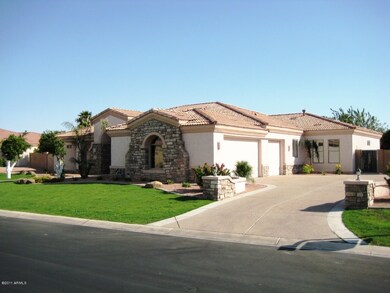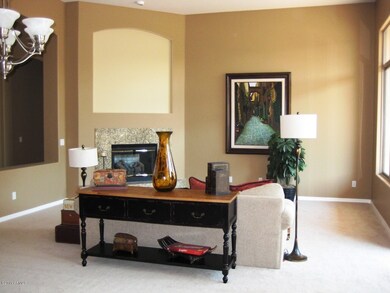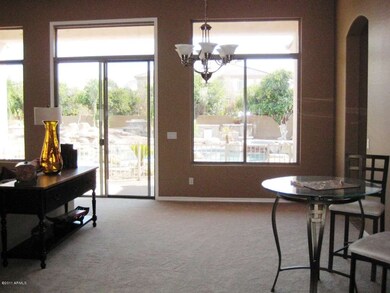
3403 E June Cir Unit 1 Mesa, AZ 85213
Citrus NeighborhoodHighlights
- Home Theater
- Heated Spa
- Sitting Area In Primary Bedroom
- Hale Elementary School Rated A-
- RV Access or Parking
- Gated Community
About This Home
As of June 2023PRICED BELOW COMPS! Stunning semi-custom Toll brothers home. Situated on a sweeping corner lot, the home has 5 bed / 3.5 bath plus bonus room / office with separate entrance. Enter through the graceful arched doorway to the formal living room (with fireplace) and dining room that overlook the entertainer's back yard. Continue through to the gourmet kitchen featuring new granite counters, travertine backsplashes, custom cabinets, pantry, large island and new, stainless appliances including wine fridge. The family room w/ granite-faced fireplace and media niches is perfect for relaxing or entertaining! Master suite w/sitting area has two walk-in closets, bathroom w/ jetted tub. Resort style backyard features waterfall pool & spa, built-in grill, fire pit, citrus trees and multiple patio.
Last Agent to Sell the Property
Debbie Hill
Good Oak Real Estate License #BR565366000
Home Details
Home Type
- Single Family
Est. Annual Taxes
- $4,946
Year Built
- Built in 2002
Lot Details
- Block Wall Fence
- Corner Lot
- Private Yard
HOA Fees
- $192 Monthly HOA Fees
Home Design
- Santa Barbara Architecture
- Wood Frame Construction
- Tile Roof
- Stone Siding
- Stucco
Interior Spaces
- 3,992 Sq Ft Home
- Wired For Sound
- Ceiling height of 9 feet or more
- Gas Fireplace
- Solar Screens
- Family Room with Fireplace
- Great Room
- Living Room with Fireplace
- Open Floorplan
- Formal Dining Room
- Home Theater
- Bonus Room
- Security System Owned
Kitchen
- Breakfast Bar
- Walk-In Pantry
- Built-In Oven
- Gas Cooktop
- Dishwasher
- Disposal
Flooring
- Carpet
- Tile
Bedrooms and Bathrooms
- 5 Bedrooms
- Sitting Area In Primary Bedroom
- Split Bedroom Floorplan
- Walk-In Closet
- Primary Bathroom is a Full Bathroom
- Dual Vanity Sinks in Primary Bathroom
- Jettted Tub and Separate Shower in Primary Bathroom
Laundry
- Laundry in unit
- Washer and Dryer Hookup
Parking
- 3 Car Garage
- Side or Rear Entrance to Parking
- Garage Door Opener
- RV Access or Parking
Eco-Friendly Details
- North or South Exposure
Pool
- Heated Spa
- Heated Pool
Outdoor Features
- Covered patio or porch
- Fire Pit
- Built-In Barbecue
Schools
- Hale Elementary School
- Stapley Junior High School
- Mountain View - Waddell High School
Utilities
- Refrigerated Cooling System
- Zoned Heating
- Heating System Uses Natural Gas
- High Speed Internet
- Internet Available
- Cable TV Available
Community Details
Overview
- $3,785 per year Dock Fee
- Association fees include common area maintenance
- Brown Mgmt HOA, Phone Number (480) 539-1396
- Located in the Arboleda master-planned community
- Built by Toll Brothers
Recreation
- Tennis Courts
- Community Playground
- Children's Pool
Additional Features
- Common Area
- Gated Community
Map
Home Values in the Area
Average Home Value in this Area
Property History
| Date | Event | Price | Change | Sq Ft Price |
|---|---|---|---|---|
| 06/12/2023 06/12/23 | Sold | $1,090,000 | -4.3% | $276 / Sq Ft |
| 06/04/2023 06/04/23 | Pending | -- | -- | -- |
| 05/12/2023 05/12/23 | Price Changed | $1,139,000 | -0.1% | $288 / Sq Ft |
| 02/02/2023 02/02/23 | Price Changed | $1,140,000 | -0.9% | $288 / Sq Ft |
| 01/11/2023 01/11/23 | Price Changed | $1,150,000 | -4.2% | $291 / Sq Ft |
| 11/14/2022 11/14/22 | For Sale | $1,200,000 | +160.3% | $304 / Sq Ft |
| 01/13/2012 01/13/12 | Sold | $461,000 | -7.8% | $115 / Sq Ft |
| 12/02/2011 12/02/11 | Pending | -- | -- | -- |
| 10/28/2011 10/28/11 | For Sale | $500,000 | 0.0% | $125 / Sq Ft |
| 10/18/2011 10/18/11 | Pending | -- | -- | -- |
| 10/04/2011 10/04/11 | For Sale | $500,000 | -- | $125 / Sq Ft |
Tax History
| Year | Tax Paid | Tax Assessment Tax Assessment Total Assessment is a certain percentage of the fair market value that is determined by local assessors to be the total taxable value of land and additions on the property. | Land | Improvement |
|---|---|---|---|---|
| 2025 | $4,946 | $56,874 | -- | -- |
| 2024 | $5,746 | $54,166 | -- | -- |
| 2023 | $5,746 | $75,420 | $15,080 | $60,340 |
| 2022 | $5,630 | $59,810 | $11,960 | $47,850 |
| 2021 | $5,678 | $57,880 | $11,570 | $46,310 |
| 2020 | $5,601 | $56,720 | $11,340 | $45,380 |
| 2019 | $5,239 | $53,160 | $10,630 | $42,530 |
| 2018 | $5,024 | $47,880 | $9,570 | $38,310 |
| 2017 | $5,477 | $53,650 | $10,730 | $42,920 |
| 2016 | $4,166 | $54,000 | $10,800 | $43,200 |
| 2015 | $3,891 | $50,420 | $10,080 | $40,340 |
Mortgage History
| Date | Status | Loan Amount | Loan Type |
|---|---|---|---|
| Previous Owner | $414,000 | New Conventional | |
| Previous Owner | $414,900 | New Conventional | |
| Previous Owner | $545,000 | New Conventional |
Deed History
| Date | Type | Sale Price | Title Company |
|---|---|---|---|
| Warranty Deed | $1,090,000 | Stewart Title & Trust Of Phoen | |
| Warranty Deed | -- | Stewart Title & Trust Of Phoen | |
| Quit Claim Deed | -- | None Available | |
| Interfamily Deed Transfer | -- | Accommodation | |
| Interfamily Deed Transfer | -- | Driggs Title Agency Inc | |
| Interfamily Deed Transfer | -- | Equity Title Agency Inc | |
| Interfamily Deed Transfer | -- | Equity Title Agency Inc | |
| Trustee Deed | $389,500 | None Available | |
| Warranty Deed | $461,000 | Equity Title Agency Inc | |
| Interfamily Deed Transfer | -- | Westminster Title Agency | |
| Corporate Deed | $545,864 | Westminster Title Agency Inc |
Similar Homes in Mesa, AZ
Source: Arizona Regional Multiple Listing Service (ARMLS)
MLS Number: 4656041
APN: 141-13-044
- 3306 E Jaeger Cir
- 3446 E Knoll St
- 3447 E Kenwood St
- 0 N Val Vista Dr Unit 6845615
- 2041 N Orchard --
- 3410 E Inglewood Cir Unit 121
- 2121 N Orchard --
- 3314 E Kael St
- 3412 E Indigo Cir Unit 148
- 3134 E Mckellips Rd Unit 139
- 3134 E Mckellips Rd Unit 50
- 3461 E Indigo Cir Unit 156
- 2222 N Val Vista Dr Unit 2
- 2222 N Val Vista Dr Unit 3
- 3053 E Knoll St
- 3749 E Juniper Cir
- 2038 N Los Alamos
- 3750 E Knoll St Unit 23
- 2251 N 32nd St Unit 31
- 2251 N 32nd St Unit 10
