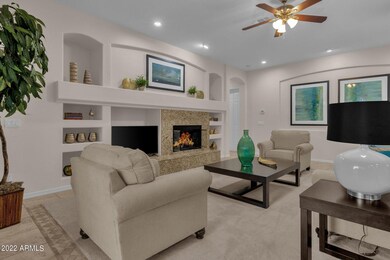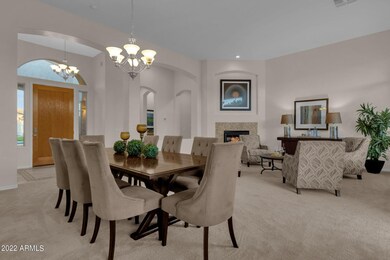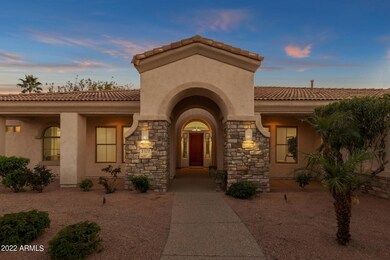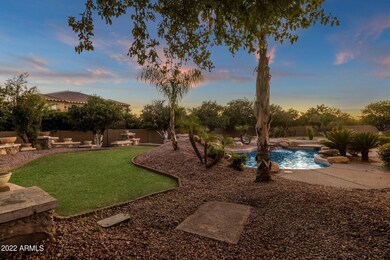
3403 E June Cir Unit 1 Mesa, AZ 85213
Citrus NeighborhoodHighlights
- Heated Spa
- RV Access or Parking
- Family Room with Fireplace
- Hale Elementary School Rated A-
- Gated Community
- Santa Barbara Architecture
About This Home
As of June 2023Welcome to this wonderful home in the gated East Mesa community of Arboleda. If you are looking for a larger lot with lush landscaping in Mesa then this might be the home for your. 5 bedrooms + bonus room with separate exit to garage, formal living/dining rooms and large kitchen open to the family room, 3.5 baths in a split floor plan configuration. Outside you will find a sparkling pool with water feature and spa, built in BBQ island, fire pit, 2 covered patios, plenty of grass area for a play space and many lush citrus trees. Excellent Mesa schools, close to the 202 freeway for easy access to all parts of the Phoenix metro. Priced right at Nov 2022 appraised value. What are you waiting for?? Come and take a look today, fall in love and make this your new home
Last Agent to Sell the Property
Keller Williams Realty Sonoran Living License #SA566481000 Listed on: 11/17/2022

Last Buyer's Agent
Philip Tirone
Tirone & Associates License #BR041601000
Home Details
Home Type
- Single Family
Est. Annual Taxes
- $5,630
Year Built
- Built in 2002
Lot Details
- 0.59 Acre Lot
- Desert faces the front and back of the property
- Block Wall Fence
- Corner Lot
- Front and Back Yard Sprinklers
- Grass Covered Lot
HOA Fees
- $240 Monthly HOA Fees
Parking
- 3 Car Direct Access Garage
- 2 Open Parking Spaces
- Side or Rear Entrance to Parking
- Garage Door Opener
- RV Access or Parking
Home Design
- Santa Barbara Architecture
- Wood Frame Construction
- Tile Roof
- Stone Exterior Construction
- Stucco
Interior Spaces
- 3,952 Sq Ft Home
- 1-Story Property
- Ceiling height of 9 feet or more
- Ceiling Fan
- Gas Fireplace
- Double Pane Windows
- Solar Screens
- Family Room with Fireplace
- 2 Fireplaces
- Living Room with Fireplace
- Washer and Dryer Hookup
Kitchen
- Breakfast Bar
- Gas Cooktop
- Built-In Microwave
- Kitchen Island
- Granite Countertops
Flooring
- Floors Updated in 2022
- Carpet
- Tile
Bedrooms and Bathrooms
- 5 Bedrooms
- Primary Bathroom is a Full Bathroom
- 3.5 Bathrooms
- Dual Vanity Sinks in Primary Bathroom
- Hydromassage or Jetted Bathtub
- Bathtub With Separate Shower Stall
Accessible Home Design
- No Interior Steps
Pool
- Heated Spa
- Play Pool
Outdoor Features
- Covered patio or porch
- Fire Pit
- Built-In Barbecue
Schools
- Hale Elementary School
- Stapley Junior High School
- Mountain View - Waddell High School
Utilities
- Zoned Heating and Cooling System
- Heating System Uses Natural Gas
- High Speed Internet
- Cable TV Available
Listing and Financial Details
- Tax Lot 24
- Assessor Parcel Number 141-13-044
Community Details
Overview
- Association fees include ground maintenance, street maintenance
- Aam Association, Phone Number (480) 957-9191
- Built by Toll Brothers
- Arboleda Unit 1 Subdivision
Recreation
- Tennis Courts
- Community Playground
Security
- Gated Community
Ownership History
Purchase Details
Home Financials for this Owner
Home Financials are based on the most recent Mortgage that was taken out on this home.Purchase Details
Purchase Details
Home Financials for this Owner
Home Financials are based on the most recent Mortgage that was taken out on this home.Purchase Details
Home Financials for this Owner
Home Financials are based on the most recent Mortgage that was taken out on this home.Purchase Details
Home Financials for this Owner
Home Financials are based on the most recent Mortgage that was taken out on this home.Purchase Details
Purchase Details
Home Financials for this Owner
Home Financials are based on the most recent Mortgage that was taken out on this home.Purchase Details
Similar Homes in Mesa, AZ
Home Values in the Area
Average Home Value in this Area
Purchase History
| Date | Type | Sale Price | Title Company |
|---|---|---|---|
| Warranty Deed | $1,090,000 | Stewart Title & Trust Of Phoen | |
| Warranty Deed | -- | Stewart Title & Trust Of Phoen | |
| Quit Claim Deed | -- | None Available | |
| Interfamily Deed Transfer | -- | Accommodation | |
| Interfamily Deed Transfer | -- | Driggs Title Agency Inc | |
| Interfamily Deed Transfer | -- | Equity Title Agency Inc | |
| Interfamily Deed Transfer | -- | Equity Title Agency Inc | |
| Trustee Deed | $389,500 | None Available | |
| Warranty Deed | $461,000 | Equity Title Agency Inc | |
| Interfamily Deed Transfer | -- | Westminster Title Agency | |
| Corporate Deed | $545,864 | Westminster Title Agency Inc |
Mortgage History
| Date | Status | Loan Amount | Loan Type |
|---|---|---|---|
| Previous Owner | $414,000 | New Conventional | |
| Previous Owner | $414,900 | New Conventional | |
| Previous Owner | $545,000 | New Conventional |
Property History
| Date | Event | Price | Change | Sq Ft Price |
|---|---|---|---|---|
| 06/12/2023 06/12/23 | Sold | $1,090,000 | -4.3% | $276 / Sq Ft |
| 06/04/2023 06/04/23 | Pending | -- | -- | -- |
| 05/12/2023 05/12/23 | Price Changed | $1,139,000 | -0.1% | $288 / Sq Ft |
| 02/02/2023 02/02/23 | Price Changed | $1,140,000 | -0.9% | $288 / Sq Ft |
| 01/11/2023 01/11/23 | Price Changed | $1,150,000 | -4.2% | $291 / Sq Ft |
| 11/14/2022 11/14/22 | For Sale | $1,200,000 | +160.3% | $304 / Sq Ft |
| 01/13/2012 01/13/12 | Sold | $461,000 | -7.8% | $115 / Sq Ft |
| 12/02/2011 12/02/11 | Pending | -- | -- | -- |
| 10/28/2011 10/28/11 | For Sale | $500,000 | 0.0% | $125 / Sq Ft |
| 10/18/2011 10/18/11 | Pending | -- | -- | -- |
| 10/04/2011 10/04/11 | For Sale | $500,000 | -- | $125 / Sq Ft |
Tax History Compared to Growth
Tax History
| Year | Tax Paid | Tax Assessment Tax Assessment Total Assessment is a certain percentage of the fair market value that is determined by local assessors to be the total taxable value of land and additions on the property. | Land | Improvement |
|---|---|---|---|---|
| 2025 | $4,946 | $56,874 | -- | -- |
| 2024 | $5,746 | $54,166 | -- | -- |
| 2023 | $5,746 | $75,420 | $15,080 | $60,340 |
| 2022 | $5,630 | $59,810 | $11,960 | $47,850 |
| 2021 | $5,678 | $57,880 | $11,570 | $46,310 |
| 2020 | $5,601 | $56,720 | $11,340 | $45,380 |
| 2019 | $5,239 | $53,160 | $10,630 | $42,530 |
| 2018 | $5,024 | $47,880 | $9,570 | $38,310 |
| 2017 | $5,477 | $53,650 | $10,730 | $42,920 |
| 2016 | $4,166 | $54,000 | $10,800 | $43,200 |
| 2015 | $3,891 | $50,420 | $10,080 | $40,340 |
Agents Affiliated with this Home
-

Seller's Agent in 2023
Barbara Woyak
Keller Williams Realty Sonoran Living
(602) 329-6655
2 in this area
82 Total Sales
-
J
Seller Co-Listing Agent in 2023
Joshua Woyak
Keller Williams Realty Sonoran Living
(480) 767-3000
2 in this area
72 Total Sales
-
P
Buyer's Agent in 2023
Philip Tirone
Tirone & Associates
-
D
Seller's Agent in 2012
Debbie Hill
Good Oak Real Estate
-
M
Buyer's Agent in 2012
Mansoor Saed
Realty One Scottsdale LLC
(480) 991-3700
6 Total Sales
Map
Source: Arizona Regional Multiple Listing Service (ARMLS)
MLS Number: 6489184
APN: 141-13-044
- 3354 E Jaeger Cir Unit 1
- 3446 E Knoll St
- 0 N Val Vista Dr Unit 6845615
- 2041 N Orchard --
- 3410 E Inglewood Cir Unit 121
- 2121 N Orchard --
- 3314 E Kael St
- 3134 E Mckellips Rd Unit 50
- 2222 N Val Vista Dr Unit 3
- 3041 E Backus Rd
- 3749 E Juniper Cir
- 3122 E Leonora St
- 2251 N 32nd St Unit 31
- 3819 E Ivyglen St
- 3853 E June Cir
- 2005 N Pomelo
- 2109 N Pomelo -- Unit 15
- 2230 N Los Alamos
- 3060 E Hope St
- 1940 N Stevens Cir






