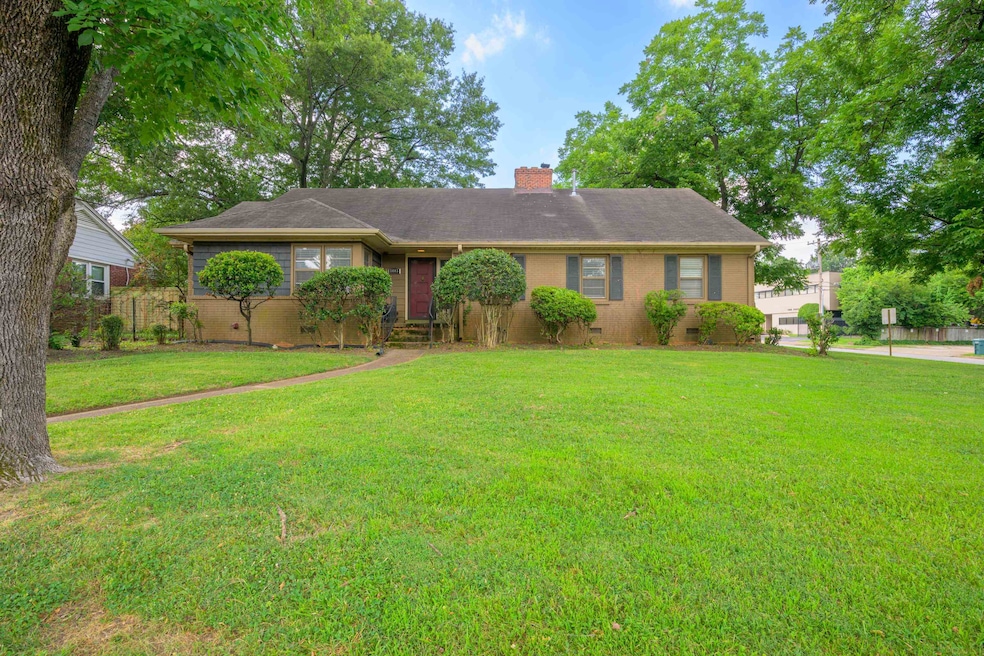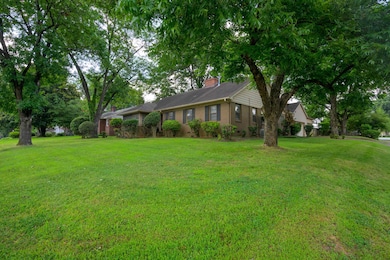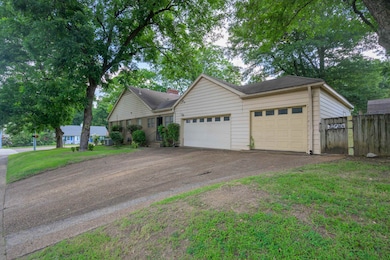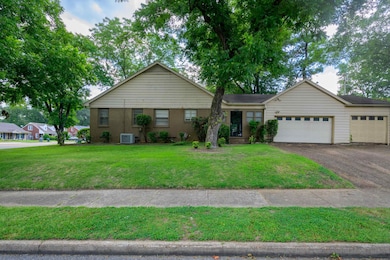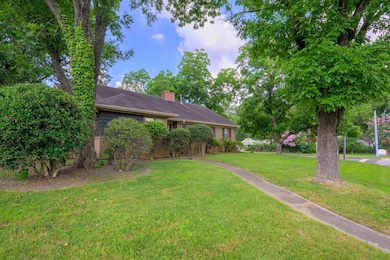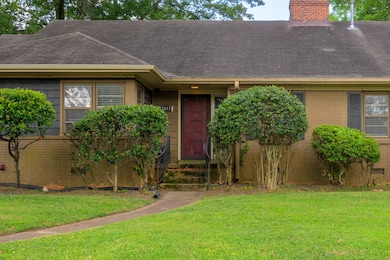
3403 Walnut Grove Rd Memphis, TN 38111
Chickasaw Gardens NeighborhoodEstimated payment $2,108/month
Highlights
- Colonial Architecture
- Wood Flooring
- Sun or Florida Room
- White Station High Rated A
- Attic
- Corner Lot
About This Home
Charming East Memphis home at 3403 Walnut Grove offers 3 bedrooms and 2 full baths all on the ground floor. Step into a spacious living room and formal dining room, both with beautiful hardwood floors. A versatile office or den opens to a light-filled sunroom/Florida room—perfect for relaxing or entertaining. The kitchen is conveniently situated with easy access to the double attached garage, plus an additional detached garage provides extra storage or workshop space. Walk up attic adn good storage throughout the home. Laundry adjacent to primary bedroom and access to the sunroom, too. Enjoy a fenced backyard for privacy, pets, or gardening. This home offers a flexible layout in a prime location near shopping, dining, and parks. Don’t miss this opportunity to own a well-maintained property in the heart of Memphis!
Home Details
Home Type
- Single Family
Est. Annual Taxes
- $2,028
Year Built
- Built in 1952
Lot Details
- 0.33 Acre Lot
- Lot Dimensions are 97x147
- Wood Fence
- Brick Fence
- Corner Lot
- Few Trees
Home Design
- Colonial Architecture
- Traditional Architecture
- Bungalow
- Composition Shingle Roof
- Pier And Beam
Interior Spaces
- 2,400-2,599 Sq Ft Home
- 2,470 Sq Ft Home
- 1-Story Property
- Smooth Ceilings
- Some Wood Windows
- Window Treatments
- Living Room with Fireplace
- Breakfast Room
- Dining Room
- Den
- Sun or Florida Room
- Permanent Attic Stairs
- Laundry Room
Kitchen
- Double Oven
- Cooktop
- Dishwasher
Flooring
- Wood
- Tile
Bedrooms and Bathrooms
- 3 Main Level Bedrooms
- 2 Full Bathrooms
- Pullman Style Bathroom
Parking
- 3 Car Garage
- Side Facing Garage
Outdoor Features
- Outdoor Storage
- Porch
Utilities
- Central Heating and Cooling System
Community Details
- Plaza Gardens Subdivision
Listing and Financial Details
- Assessor Parcel Number 044051 00001
Map
Home Values in the Area
Average Home Value in this Area
Tax History
| Year | Tax Paid | Tax Assessment Tax Assessment Total Assessment is a certain percentage of the fair market value that is determined by local assessors to be the total taxable value of land and additions on the property. | Land | Improvement |
|---|---|---|---|---|
| 2025 | $2,028 | $97,875 | $14,625 | $83,250 |
| 2024 | $2,028 | $59,825 | $12,975 | $46,850 |
| 2023 | $3,644 | $59,825 | $12,975 | $46,850 |
| 2022 | $3,644 | $59,825 | $12,975 | $46,850 |
| 2021 | $3,687 | $59,825 | $12,975 | $46,850 |
| 2020 | $4,192 | $57,850 | $12,975 | $44,875 |
| 2019 | $4,192 | $57,850 | $12,975 | $44,875 |
| 2018 | $4,192 | $57,850 | $12,975 | $44,875 |
| 2017 | $2,378 | $57,850 | $12,975 | $44,875 |
| 2016 | $1,557 | $35,625 | $0 | $0 |
| 2014 | $1,728 | $56,425 | $0 | $0 |
Property History
| Date | Event | Price | Change | Sq Ft Price |
|---|---|---|---|---|
| 07/17/2025 07/17/25 | For Sale | $350,000 | +75.4% | $146 / Sq Ft |
| 08/05/2016 08/05/16 | Sold | $199,600 | 0.0% | $83 / Sq Ft |
| 07/08/2016 07/08/16 | Pending | -- | -- | -- |
| 06/28/2016 06/28/16 | For Sale | $199,600 | -- | $83 / Sq Ft |
Purchase History
| Date | Type | Sale Price | Title Company |
|---|---|---|---|
| Warranty Deed | $199,600 | Realty Title | |
| Warranty Deed | $130,000 | Realty Title & Escrow Co Inc | |
| Warranty Deed | $100,000 | Coventry Escrow & Title Co L |
Mortgage History
| Date | Status | Loan Amount | Loan Type |
|---|---|---|---|
| Open | $179,640 | New Conventional | |
| Previous Owner | $122,850 | Adjustable Rate Mortgage/ARM | |
| Previous Owner | $100,000 | Purchase Money Mortgage |
About the Listing Agent

As a seasoned Real Estate Broker with Harbur Realty, I proudly serve clients across West Tennessee and Northeast Mississippi. I specialize in helping homebuyers and sellers navigate the market with confidence, offering knowledgeable, responsive, and attentive service every step of the way. Whether you're buying your first home, investing in property, or downsizing for retirement, I’m here to guide you through the process from start to finish.
Looking for an agent who truly listens to
Sherry's Other Listings
Source: Memphis Area Association of REALTORS®
MLS Number: 10201475
APN: 04-4051-0-0001
- 18 N Reese St
- 17 S Reese St
- 3361 Northwood Dr
- 30 N Highland St
- 87 N Highland St
- 70 N Highland St
- 3350 Highland Park Place
- 99 Red Acres Place
- 3545 Walnut Grove Rd
- 3553 Walnut Grove Rd Unit Lot 2
- 118 N Highland St
- 73 N Holmes St
- 100 Red Acres Place
- 122 Palisade St
- 3549 Lily Ln
- 3556 Northwood Dr
- 142 Granehampton Ln
- 124 S Holmes St
- 155 Greeff Ln
- 143 Palisade St
- 3381 Walnut Grove Rd
- 3350 Highland Park Place
- 90 N Greer St
- 185 Alexander St
- 171 Palisade St
- 195 Windover Rd
- 199 S Greer St
- 3652 Poplar Ave
- 174 W Lafayette Cir
- 300 N Highland St
- 174 Lafayette St
- 375 N Holmes St
- 366 S Highland St
- 3126 Cowden Ave Unit ID1023348P
- 2998 Tillman Cove
- 3190 Yale Ave
- 395 S Highland St
- 3117 Yale Ave
- 3032 Mcadoo Ave
- 60 Eastland Dr
