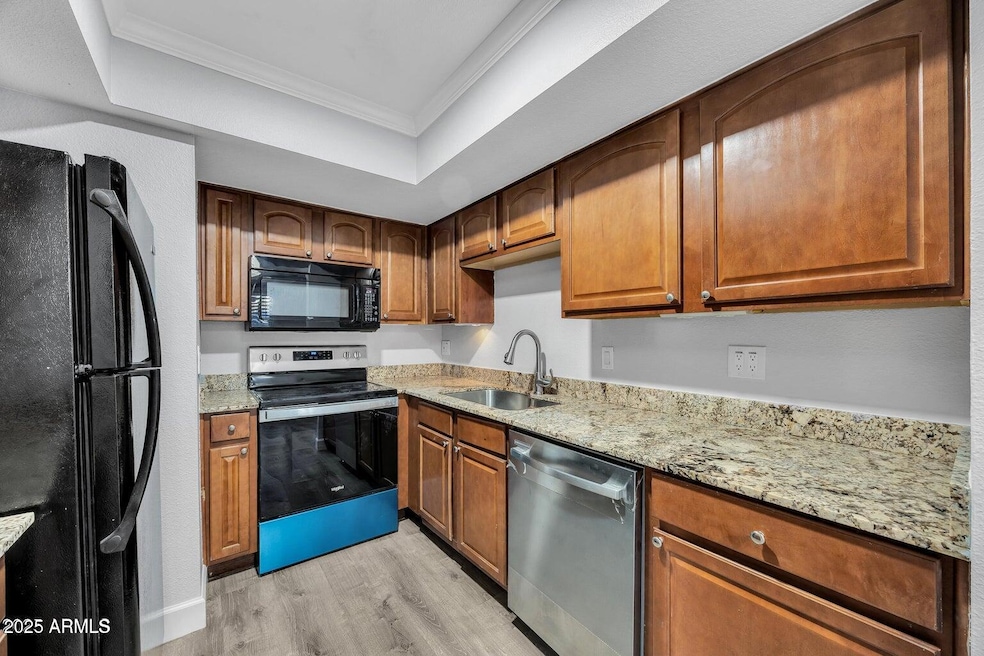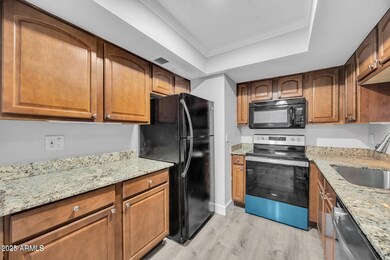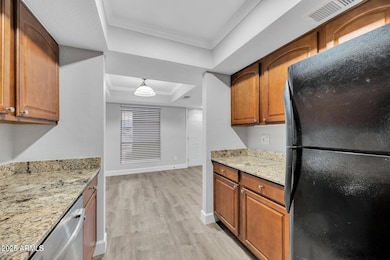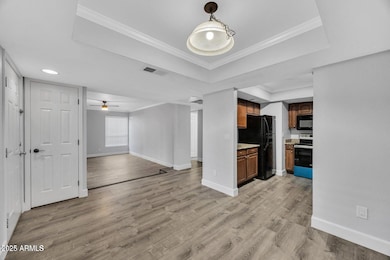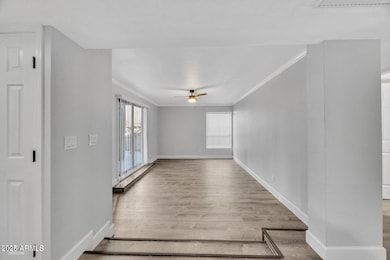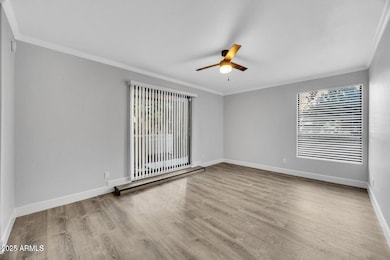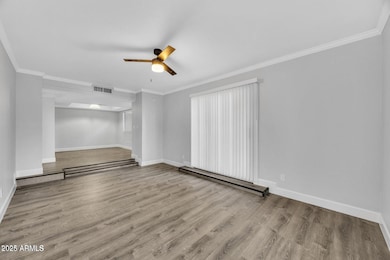3405 W Danbury Dr Unit D110 Phoenix, AZ 85053
Deer Valley NeighborhoodHighlights
- Clubhouse
- Granite Countertops
- Covered patio or porch
- Desert Sky Middle School Rated A-
- Heated Community Pool
- Eat-In Kitchen
About This Home
No Hidden Fees!!!! $1495 per month!!!!! Gated Community, Single Level ground floor end unit!!!!!Renovated and Ready to move in!!!! Gourmet kitchen with upgraded cabinets, granite counters, stainless/black appliances, built in microwave!!! Newer paint, flooring, kitchen, baths,2'' blinds, everything is done!!!! Carport Parking!! Washer Dryer and Refrigerator included!!!! 3 patios!! Storage everywhere!!!!! Community Pool and fitness center also!!!
Listing Agent
Realty Executives Brokerage Phone: 602 369 6902 License #BR113047000 Listed on: 05/22/2025

Condo Details
Home Type
- Condominium
Year Built
- Built in 1981
Home Design
- Wood Frame Construction
- Built-Up Roof
- Stucco
Interior Spaces
- 1,077 Sq Ft Home
- 2-Story Property
- Ceiling Fan
- Vinyl Flooring
Kitchen
- Eat-In Kitchen
- Built-In Electric Oven
- Built-In Microwave
- Granite Countertops
Bedrooms and Bathrooms
- 2 Bedrooms
- Primary Bathroom is a Full Bathroom
- 2 Bathrooms
Laundry
- Laundry in unit
- Dryer
- Washer
Parking
- 1 Carport Space
- Assigned Parking
Schools
- Sunrise Elementary School
- Desert Sky Middle School
- Deer Valley High School
Utilities
- Central Air
- Heating Available
- High Speed Internet
- Cable TV Available
Additional Features
- Covered patio or porch
- Property is near a bus stop
Listing and Financial Details
- Property Available on 5/30/25
- $50 Move-In Fee
- Rent includes water
- 12-Month Minimum Lease Term
- $50 Application Fee
- Tax Lot D110
- Assessor Parcel Number 207-18-728
Community Details
Overview
- Property has a Home Owners Association
- Phoenician Pines Association, Phone Number (602) 253-0113
- Built by PHOENICIAN PINES
- Phoenician Pines Subdivision
Amenities
- Clubhouse
- Recreation Room
Recreation
- Heated Community Pool
- Community Spa
Pet Policy
- Call for details about the types of pets allowed
Security
- Security Guard
Map
Source: Arizona Regional Multiple Listing Service (ARMLS)
MLS Number: 6870120
- 17211 N 35th Ave Unit 1035
- 3420 W Danbury Dr Unit C218
- 3405 W Danbury Dr Unit D130
- 3405 W Danbury Dr Unit D121
- 3330 W Danbury Dr Unit E203
- 3434 W Danbury Dr Unit A206
- 3434 W Danbury Dr Unit 204
- 17201 N 35th Dr
- 3614 W Danbury Dr
- 17244 N 36th Ln
- 3237 W Angela Dr
- 3149 W Danbury Dr
- 3519 W Libby St
- 3738 W Danbury Dr
- 3531 W Libby St
- 3215 W Phelps Rd
- 3726 W Campo Bello Dr
- 3554 W Aire Libre Ave
- 3226 W Grovers Ave
- 17841 N 33rd Dr
