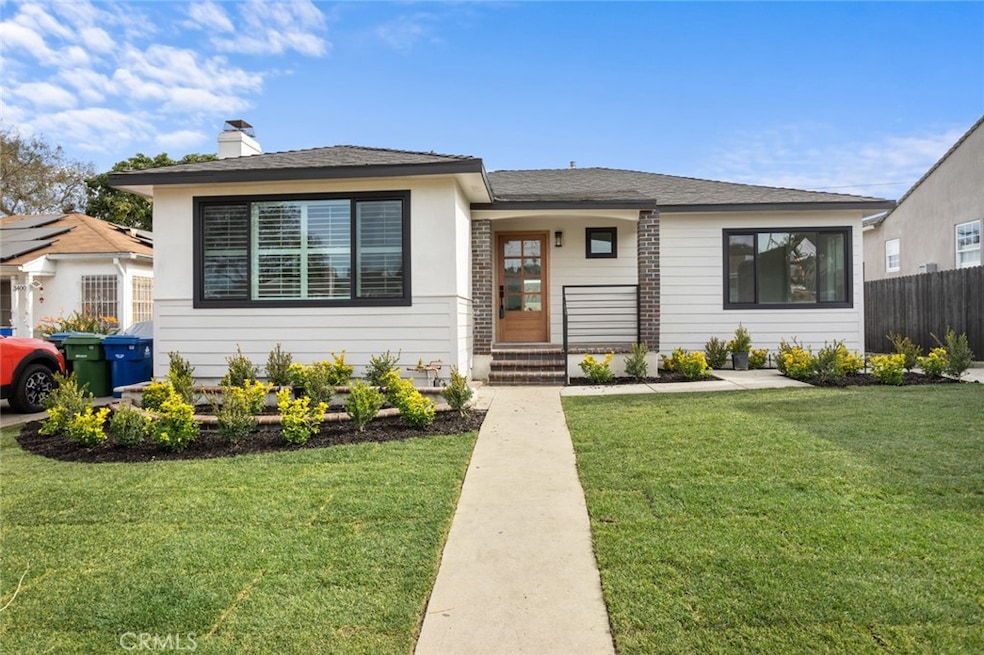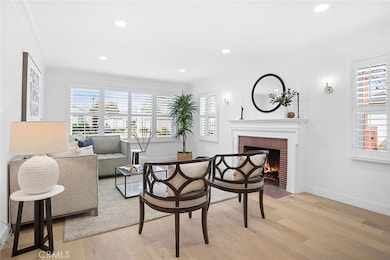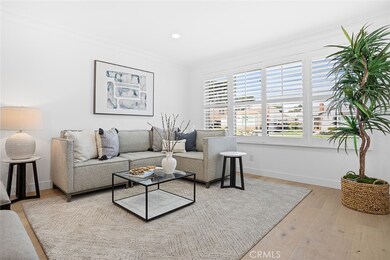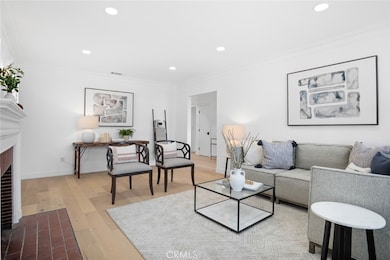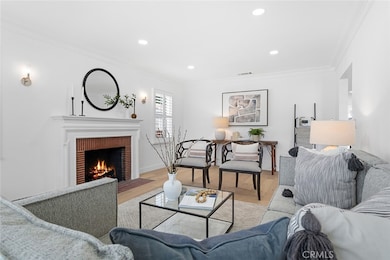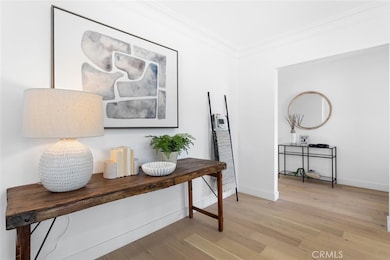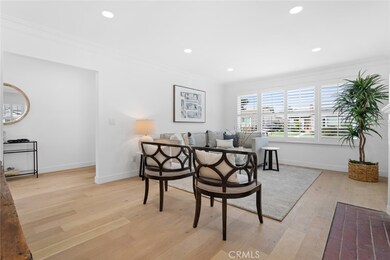
3406 S Dunsmuir Ave Los Angeles, CA 90016
Baldwin Hills NeighborhoodHighlights
- Quartz Countertops
- No HOA
- Laundry Room
- Private Yard
- Neighborhood Views
- Landscaped
About This Home
As of June 2025Nestled in the highly sought-after Baldwin Vista neighborhood, this fully remodeled 3-bedroom, 2-bathroom home offers a seamless blend of modern design and timeless elegance. Spanning 1,660 square feet on a 6,602 square foot lot, this residence is thoughtfully upgraded and ready for its new owners.Step inside and be greeted by an open, airy floor plan illuminated by recessed lighting and new flush-mount fixtures in each bedroom. The heart of the home, the kitchen, features Samsung appliances, a Calacatta quartz island and backsplash, sleek pull handles, and a contemporary faucet. Designer Pottery Barn lighting over the dining area and kitchen adds an extra touch of sophistication.Both bathrooms have been meticulously updated with new vanities, polished chrome faucets and trims, and chic mirrors, creating a spa-like retreat. New toilets, light fixtures, and modern tiling complete these serene spaces.No detail has been overlooked, with all-new interior doors, closet doors, and privacy door handles throughout. New vinyl windows invite natural light into every room, while the smooth stucco exterior and fresh paint give the home a polished, modern aesthetic. Outside, enjoy fully landscaped front and back yards complemented by a sleek steel fence, perfect for entertaining or relaxing.Additional highlights include a detached 2-car garage with a long driveway for ample parking, new exterior light fixtures, and a new mailbox. Located close to the Metro Line, Rancho Cienega Recreation Center, grocery stores, restaurants, and the vibrant West Adams district, this home offers unparalleled convenience.
Last Agent to Sell the Property
Bret Lewis, Broker Brokerage Phone: 480-225-6616 License #01872524 Listed on: 04/24/2025
Home Details
Home Type
- Single Family
Est. Annual Taxes
- $1,181
Year Built
- Built in 1948
Lot Details
- 6,602 Sq Ft Lot
- Landscaped
- Sprinkler System
- Private Yard
- Lawn
- Property is zoned LAR1
Parking
- 2 Car Garage
- 3 Open Parking Spaces
- Parking Available
- Front Facing Garage
- Driveway
Interior Spaces
- 1,660 Sq Ft Home
- 1-Story Property
- Neighborhood Views
- Laundry Room
Kitchen
- Gas Oven
- Gas Range
- Microwave
- Dishwasher
- Quartz Countertops
- Disposal
Bedrooms and Bathrooms
- 3 Main Level Bedrooms
- 2 Full Bathrooms
Additional Features
- Suburban Location
- Central Heating and Cooling System
Community Details
- No Home Owners Association
Listing and Financial Details
- Tax Lot 54
- Tax Tract Number 13344
- Assessor Parcel Number 5047011021
- $329 per year additional tax assessments
Ownership History
Purchase Details
Home Financials for this Owner
Home Financials are based on the most recent Mortgage that was taken out on this home.Purchase Details
Home Financials for this Owner
Home Financials are based on the most recent Mortgage that was taken out on this home.Purchase Details
Home Financials for this Owner
Home Financials are based on the most recent Mortgage that was taken out on this home.Similar Homes in the area
Home Values in the Area
Average Home Value in this Area
Purchase History
| Date | Type | Sale Price | Title Company |
|---|---|---|---|
| Grant Deed | $1,350,000 | Ticor Title Company Of Califor | |
| Grant Deed | $1,000,000 | Ticor Title Company | |
| Grant Deed | $85,000 | Provident Title |
Mortgage History
| Date | Status | Loan Amount | Loan Type |
|---|---|---|---|
| Previous Owner | $250,000 | New Conventional | |
| Previous Owner | $1,095,000 | New Conventional | |
| Previous Owner | $350,000 | Fannie Mae Freddie Mac | |
| Previous Owner | $65,000 | Seller Take Back |
Property History
| Date | Event | Price | Change | Sq Ft Price |
|---|---|---|---|---|
| 06/13/2025 06/13/25 | Sold | $1,350,000 | -3.5% | $813 / Sq Ft |
| 05/19/2025 05/19/25 | Price Changed | $1,399,000 | 0.0% | $843 / Sq Ft |
| 05/14/2025 05/14/25 | Pending | -- | -- | -- |
| 05/14/2025 05/14/25 | Price Changed | $1,399,000 | +40.0% | $843 / Sq Ft |
| 04/24/2025 04/24/25 | For Sale | $999,000 | -0.1% | $602 / Sq Ft |
| 08/08/2024 08/08/24 | Sold | $1,000,000 | -8.7% | $602 / Sq Ft |
| 06/25/2024 06/25/24 | Pending | -- | -- | -- |
| 06/24/2024 06/24/24 | For Sale | $1,095,000 | -- | $660 / Sq Ft |
Tax History Compared to Growth
Tax History
| Year | Tax Paid | Tax Assessment Tax Assessment Total Assessment is a certain percentage of the fair market value that is determined by local assessors to be the total taxable value of land and additions on the property. | Land | Improvement |
|---|---|---|---|---|
| 2024 | $1,181 | $78,292 | $39,867 | $38,425 |
| 2023 | $1,166 | $76,758 | $39,086 | $37,672 |
| 2022 | $1,123 | $75,254 | $38,320 | $36,934 |
| 2021 | $1,097 | $73,779 | $37,569 | $36,210 |
| 2019 | $1,069 | $71,592 | $36,455 | $35,137 |
| 2018 | $991 | $70,190 | $35,741 | $34,449 |
| 2016 | $931 | $67,466 | $34,354 | $33,112 |
| 2015 | $919 | $66,453 | $33,838 | $32,615 |
| 2014 | $933 | $65,153 | $33,176 | $31,977 |
Agents Affiliated with this Home
-
Bret Lewis
B
Seller's Agent in 2025
Bret Lewis
Bret Lewis, Broker
(562) 726-2515
3 in this area
61 Total Sales
-
Margie Jose
M
Buyer's Agent in 2025
Margie Jose
Visionaire Real Estate
(949) 234-8088
1 in this area
3 Total Sales
-
DEBORAH WILEY

Seller's Agent in 2024
DEBORAH WILEY
Estate Properties
(213) 840-6283
3 in this area
18 Total Sales
Map
Source: California Regional Multiple Listing Service (CRMLS)
MLS Number: PW25090273
APN: 5047-011-021
- 2911 S Ridgeley Dr
- 5413 Homeside Ave
- 2939 Redondo Blvd
- 2941 Redondo Blvd
- 2907 S Ridgeley Dr
- 2937 Redondo Blvd
- 2935 Redondo Blvd
- 3549 S Cochran Ave
- 5323 Blackwelder St
- 5338 Smiley Dr
- 5443 1/2 Blackwelder St
- 5441 Blackwelder St
- 5505 Homeside Ave
- 5443 1/2 Village Green Unit 6
- 5183 Obama Blvd
- 5381 1/2 Village Green
- 5524 Spokane St
- 5453 Village Green
- 2910 S Curson Ave
- 5511 Smiley Dr
