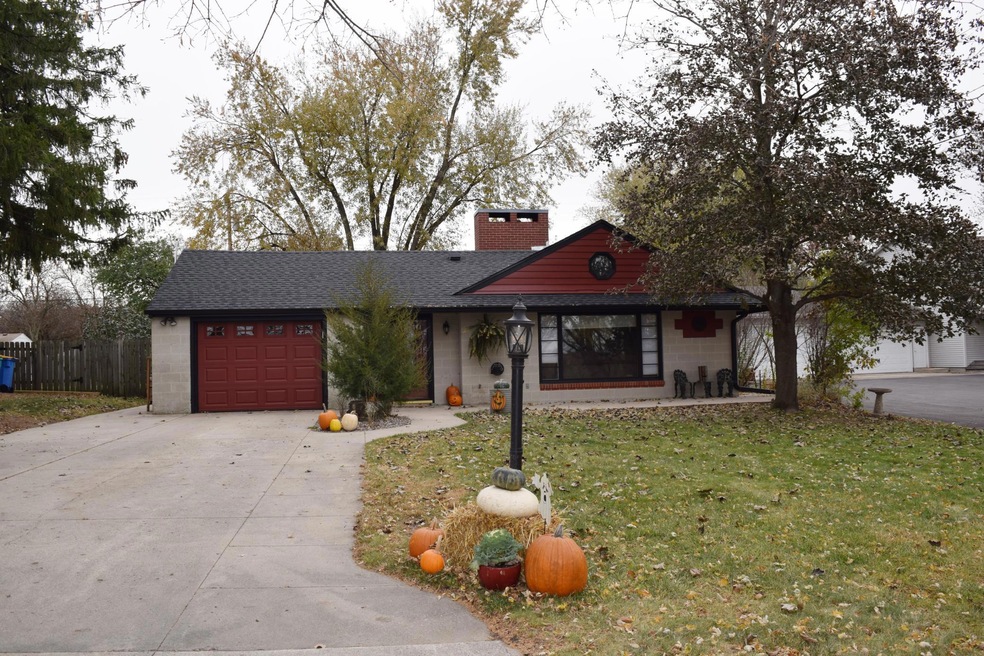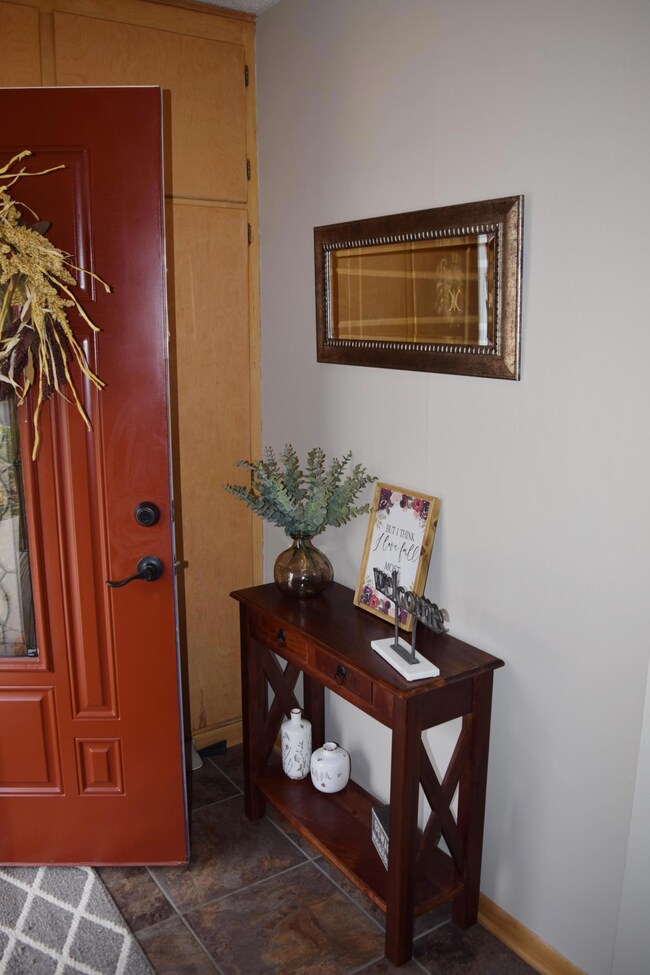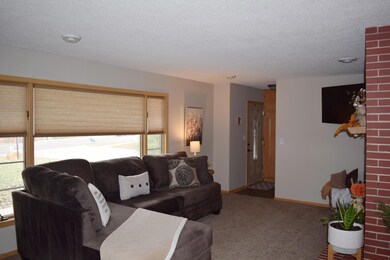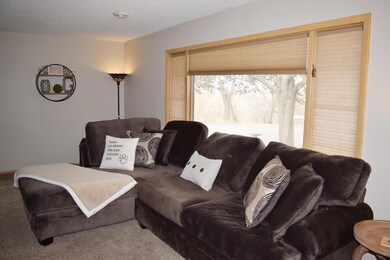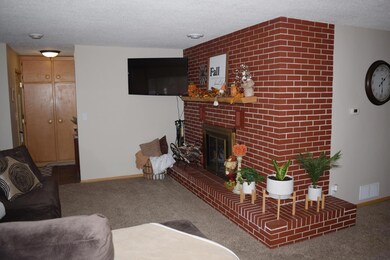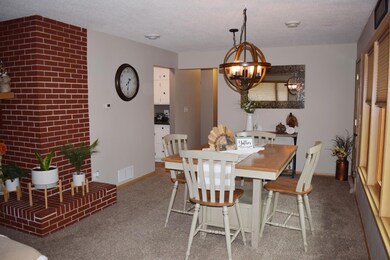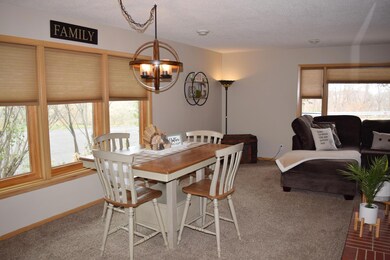
341 Plainview St Owatonna, MN 55060
Highlights
- No HOA
- Cul-De-Sac
- 1 Car Attached Garage
- The kitchen features windows
- Porch
- 1-Story Property
About This Home
As of November 2022Are you looking for the perfect home that is nestled in that perfect and tranquil setting but is close to all the amenities? Looking for something located on a private drive Cul-de-sac and main level living? Look no further. This home features 3 bedrooms, 2 bathrooms and a walkout to the 3 season porch. Freshly updated, new roof and gutters in 2021, and a fenced in yard are all pieces to help you enjoy the beautiful oasis of the landscaping. Don’t wait to look and own this unique opportunity for relaxing home ownership in town!
Home Details
Home Type
- Single Family
Est. Annual Taxes
- $2,442
Year Built
- Built in 1950
Lot Details
- 8,233 Sq Ft Lot
- Lot Dimensions are 60 x 138
- Cul-De-Sac
- Wood Fence
Parking
- 1 Car Attached Garage
Interior Spaces
- 1,692 Sq Ft Home
- 1-Story Property
- Wood Burning Fireplace
- Brick Fireplace
- Living Room with Fireplace
Kitchen
- Range<<rangeHoodToken>>
- <<microwave>>
- Freezer
- Dishwasher
- The kitchen features windows
Bedrooms and Bathrooms
- 3 Bedrooms
Laundry
- Dryer
- Washer
Outdoor Features
- Porch
Utilities
- Forced Air Heating and Cooling System
- 100 Amp Service
Community Details
- No Home Owners Association
- Pointview Subdivision
Listing and Financial Details
- Assessor Parcel Number 171340213
Ownership History
Purchase Details
Home Financials for this Owner
Home Financials are based on the most recent Mortgage that was taken out on this home.Purchase Details
Home Financials for this Owner
Home Financials are based on the most recent Mortgage that was taken out on this home.Purchase Details
Purchase Details
Similar Homes in Owatonna, MN
Home Values in the Area
Average Home Value in this Area
Purchase History
| Date | Type | Sale Price | Title Company |
|---|---|---|---|
| Deed | $234,900 | -- | |
| Warranty Deed | $150,000 | Minnesota Secured Title | |
| Special Warranty Deed | -- | West Title Llc | |
| Sheriffs Deed | $91,656 | None Available |
Mortgage History
| Date | Status | Loan Amount | Loan Type |
|---|---|---|---|
| Previous Owner | $145,807 | FHA | |
| Previous Owner | $145,807 | FHA | |
| Previous Owner | $240,000 | Reverse Mortgage Home Equity Conversion Mortgage | |
| Previous Owner | $75,000 | Credit Line Revolving | |
| Previous Owner | $114,500 | New Conventional |
Property History
| Date | Event | Price | Change | Sq Ft Price |
|---|---|---|---|---|
| 07/17/2025 07/17/25 | Pending | -- | -- | -- |
| 07/11/2025 07/11/25 | For Sale | $259,900 | +10.6% | $154 / Sq Ft |
| 11/30/2022 11/30/22 | Sold | $234,900 | 0.0% | $139 / Sq Ft |
| 11/04/2022 11/04/22 | Pending | -- | -- | -- |
| 10/28/2022 10/28/22 | For Sale | $234,900 | -- | $139 / Sq Ft |
Tax History Compared to Growth
Tax History
| Year | Tax Paid | Tax Assessment Tax Assessment Total Assessment is a certain percentage of the fair market value that is determined by local assessors to be the total taxable value of land and additions on the property. | Land | Improvement |
|---|---|---|---|---|
| 2024 | $2,750 | $219,700 | $25,500 | $194,200 |
| 2023 | $2,702 | $197,000 | $23,400 | $173,600 |
| 2022 | $2,442 | $186,300 | $22,200 | $164,100 |
| 2021 | $2,320 | $155,036 | $19,110 | $135,926 |
| 2020 | $2,236 | $146,902 | $19,110 | $127,792 |
| 2019 | $1,842 | $137,494 | $17,640 | $119,854 |
| 2018 | $1,852 | $123,676 | $16,170 | $107,506 |
| 2017 | $1,736 | $123,970 | $16,170 | $107,800 |
| 2016 | $1,708 | $118,286 | $16,170 | $102,116 |
| 2015 | -- | $0 | $0 | $0 |
| 2014 | -- | $0 | $0 | $0 |
Agents Affiliated with this Home
-
Matt Gillard

Seller's Agent in 2025
Matt Gillard
RE/MAX
(507) 456-2545
161 in this area
185 Total Sales
-
Benjamin Gillard

Seller Co-Listing Agent in 2025
Benjamin Gillard
RE/MAX
(507) 676-3789
72 in this area
86 Total Sales
-
Jennifer Teichroew

Seller's Agent in 2022
Jennifer Teichroew
eXp Realty
10 in this area
23 Total Sales
Map
Source: NorthstarMLS
MLS Number: 6302807
APN: 17-134-0213
- 919 Mosher Ave
- 215 Plainview St
- xxx Anderson Place
- 1016 S Oak Ave
- 1132 Butternut Ave
- 431 W Mckinley St
- 222 W Mckinley St
- 1152 Butternut Ave
- 352 W Holly St
- 513 S Walnut Ave
- 360 Thomas Ave
- 819 819 S Cedar Ave
- 819 S Cedar Ave
- 228 13th St SW
- 351 Selby Ave
- 416 S Oak Ave
- 240 15th St SW
- 316 Selby Ave
- 604 S Elm Ave
- 123 Franklin Ave
