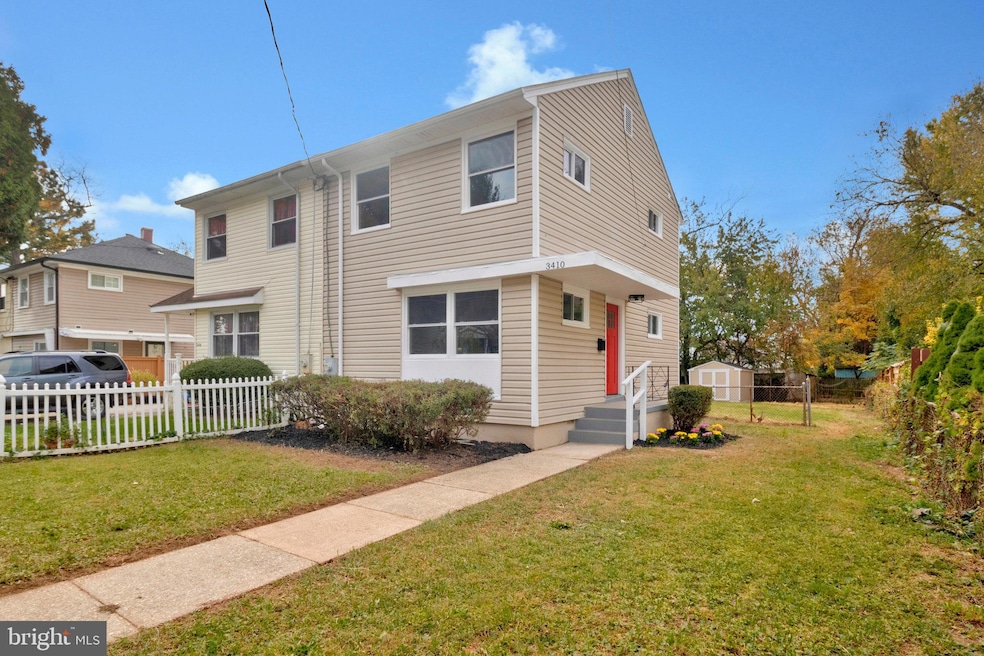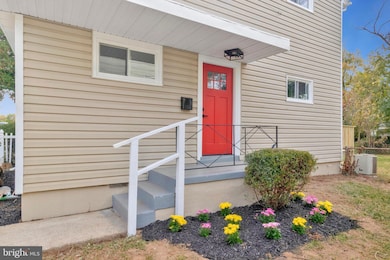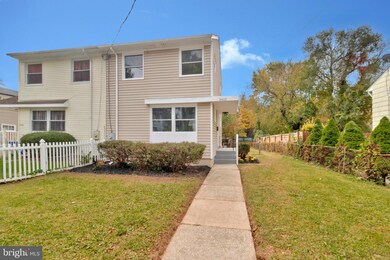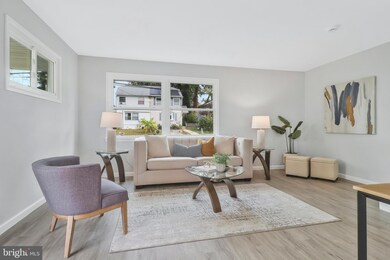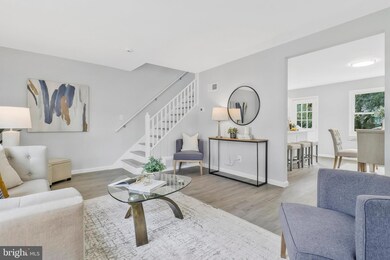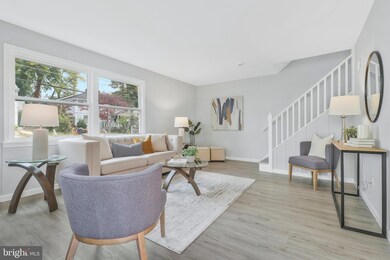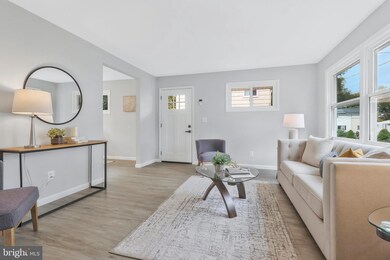
3410 Embry St Silver Spring, MD 20902
Connecticut Avenue Park NeighborhoodHighlights
- Colonial Architecture
- No HOA
- Central Heating and Cooling System
- Albert Einstein High School Rated A
About This Home
As of December 2024The alarm is on!!! Welcome Home!!! Beautiful Semi Detached Home in sought out Connecticut Ave Estates. Updates include all new gleaming flooring, custom kitchen cabinets, quartz countertops and stainless steel appliances, new roof, new windows, upscale bathroom w/ custom tile and vanities, large bedrooms, open floor plan with lots of windows and natural light, large fully fenced in yard, storage shed, side and rear porches, , etc.
Don't miss the opportunity to own this gem. Location is key, and this home doesn't disappoint. It is conveniently situated near public transportation options, making commuting a breeze. You'll find an abundance of dining establishments, shopping centers, parks and entertainment venues just a stone's throw away, ensuring that you'll never be short of options for leisure and recreation. Owner/Agent. NO FHA LOANS at this time.
Townhouse Details
Home Type
- Townhome
Est. Annual Taxes
- $3,558
Year Built
- Built in 1950
Lot Details
- 4,542 Sq Ft Lot
Parking
- On-Street Parking
Home Design
- Semi-Detached or Twin Home
- Colonial Architecture
- Frame Construction
Interior Spaces
- 1,008 Sq Ft Home
- Property has 2 Levels
- Crawl Space
Bedrooms and Bathrooms
- 3 Bedrooms
- 1 Full Bathroom
Utilities
- Central Heating and Cooling System
- Natural Gas Water Heater
Community Details
- No Home Owners Association
- Connecticut Avenue Estates Subdivision
Listing and Financial Details
- Tax Lot P15
- Assessor Parcel Number 161301237087
Ownership History
Purchase Details
Home Financials for this Owner
Home Financials are based on the most recent Mortgage that was taken out on this home.Purchase Details
Home Financials for this Owner
Home Financials are based on the most recent Mortgage that was taken out on this home.Purchase Details
Similar Homes in Silver Spring, MD
Home Values in the Area
Average Home Value in this Area
Purchase History
| Date | Type | Sale Price | Title Company |
|---|---|---|---|
| Deed | $425,000 | Old Republic National Title | |
| Deed | $275,250 | First American Title | |
| Deed | -- | None Listed On Document |
Mortgage History
| Date | Status | Loan Amount | Loan Type |
|---|---|---|---|
| Open | $403,750 | New Conventional | |
| Previous Owner | $335,000 | Construction | |
| Previous Owner | $262,500 | Reverse Mortgage Home Equity Conversion Mortgage |
Property History
| Date | Event | Price | Change | Sq Ft Price |
|---|---|---|---|---|
| 12/10/2024 12/10/24 | Sold | $425,000 | 0.0% | $422 / Sq Ft |
| 10/29/2024 10/29/24 | For Sale | $425,000 | +54.4% | $422 / Sq Ft |
| 09/23/2024 09/23/24 | Sold | $275,250 | -16.6% | $273 / Sq Ft |
| 08/29/2024 08/29/24 | Pending | -- | -- | -- |
| 08/24/2024 08/24/24 | Off Market | $330,000 | -- | -- |
| 08/16/2024 08/16/24 | For Sale | $330,000 | 0.0% | $327 / Sq Ft |
| 07/15/2024 07/15/24 | Off Market | $330,000 | -- | -- |
| 07/11/2024 07/11/24 | Pending | -- | -- | -- |
| 05/22/2024 05/22/24 | For Sale | $330,000 | -- | $327 / Sq Ft |
Tax History Compared to Growth
Tax History
| Year | Tax Paid | Tax Assessment Tax Assessment Total Assessment is a certain percentage of the fair market value that is determined by local assessors to be the total taxable value of land and additions on the property. | Land | Improvement |
|---|---|---|---|---|
| 2024 | $3,558 | $261,833 | $0 | $0 |
| 2023 | $3,328 | $243,667 | $0 | $0 |
| 2022 | $1,818 | $225,500 | $150,000 | $75,500 |
| 2021 | $1,002 | $206,100 | $0 | $0 |
| 2020 | $1,756 | $186,700 | $0 | $0 |
| 2019 | $1,517 | $167,300 | $100,000 | $67,300 |
| 2018 | $1,472 | $165,300 | $0 | $0 |
| 2017 | $1,476 | $163,300 | $0 | $0 |
| 2016 | -- | $161,300 | $0 | $0 |
| 2015 | $1,282 | $159,300 | $0 | $0 |
| 2014 | $1,282 | $157,300 | $0 | $0 |
Agents Affiliated with this Home
-
Olisa Akpati

Seller's Agent in 2024
Olisa Akpati
Fairfax Realty Select
(703) 963-2016
2 in this area
46 Total Sales
-
Rita Young
R
Seller's Agent in 2024
Rita Young
Coldwell Banker Realty
(301) 366-7834
2 in this area
49 Total Sales
-
Niki Lang

Buyer's Agent in 2024
Niki Lang
McEnearney Associates
(202) 905-8828
1 in this area
23 Total Sales
Map
Source: Bright MLS
MLS Number: MDMC2154114
APN: 13-01237087
- 11926 Bluhill Rd
- 11944 Andrew St
- 3323 Claridge Ct
- 12016 Claridge Rd
- 3312 Clay St
- 3321 Clay St
- 3817 Brightview St
- 3608 Everton St
- 3013 Henderson Ave
- 3306 Pendleton Dr
- 2920 Weisman Rd
- 3716 Ferrara Dr
- 3610 Adams Dr
- 2803 Henderson Ave
- 2903 Kingswell Dr
- 3611 Lowell Place
- 2820 Harris Ave
- 3605 Woodridge Ave
- 12507 Greenly St
- 2802 Urbana Dr
