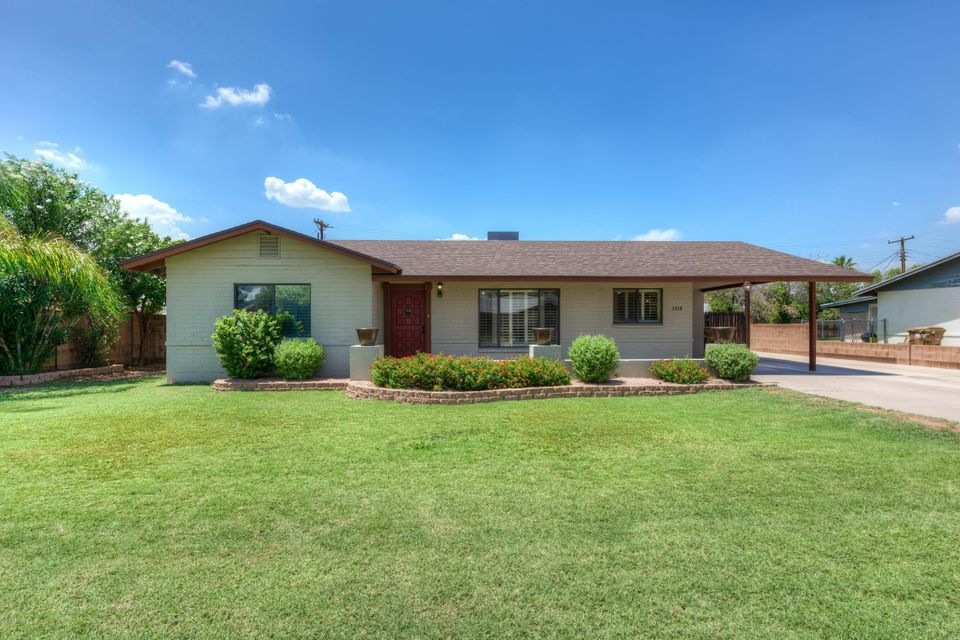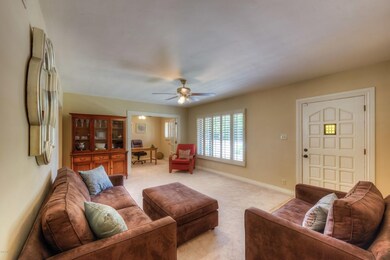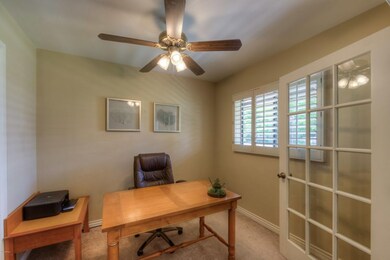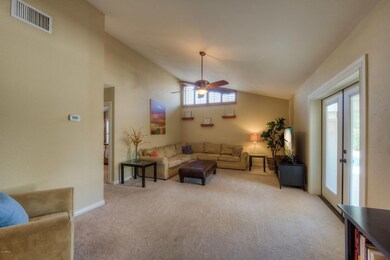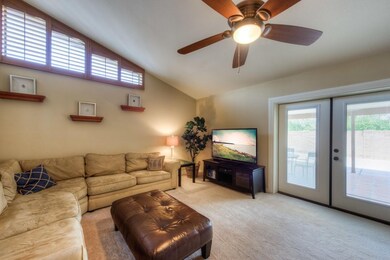
3410 N 43rd Place Phoenix, AZ 85018
Camelback East Village NeighborhoodHighlights
- Fireplace in Primary Bedroom
- Vaulted Ceiling
- No HOA
- Tavan Elementary School Rated A
- Granite Countertops
- Covered patio or porch
About This Home
As of December 2021Perfect location in an ideal neighborhood. Great family house with space & storage. Walk or bike to new Arcadia restaurants. Within Arcadia High School district. Main house (2243 SF) has 3 large bedrooms, each w/ their own bathroom. Open kitchen with breakfast bar & eat-in dining, large family room, formal living room, home office/4th bedroom & covered patio with Saltillo tile. Split floor plan. Master Bedroom with vaulted ceiling, fireplace, walk-in closet and stunning stone wall. Master bath boasts slate tile floor and shower. Low maintenance backyard perfect for kids to play and entertaining. Two zone HVAC, added insulation & dual pane windows for energy efficiency. Bonus room attached the garage w/ full bathroom. New roof in 2016. RV Gate/Full hook up in back and dual pane windows for energy efficiency. Custom shutters throughout. Separate spacious Bonus Room (nearly 600 sqft) for family, game room or rental income. Huge 2 car garage with even more storage. New roof in 2016 covers this wonderful home/guest house. RV gate and full hookup in back. Move in ready or great investor property. Come by and see this beautiful property!
Last Agent to Sell the Property
Christopher Karas
Compass License #SA555869000 Listed on: 09/07/2016
Home Details
Home Type
- Single Family
Est. Annual Taxes
- $2,242
Year Built
- Built in 1954
Lot Details
- 9,899 Sq Ft Lot
- Block Wall Fence
- Front Yard Sprinklers
- Grass Covered Lot
Parking
- 2 Car Detached Garage
- 5 Open Parking Spaces
- 1 Carport Space
- Garage Door Opener
Home Design
- Wood Frame Construction
- Composition Roof
- Block Exterior
- Siding
Interior Spaces
- 2,780 Sq Ft Home
- 1-Story Property
- Vaulted Ceiling
- Ceiling Fan
- Double Pane Windows
Kitchen
- Eat-In Kitchen
- Breakfast Bar
- Dishwasher
- Granite Countertops
Flooring
- Carpet
- Tile
Bedrooms and Bathrooms
- 5 Bedrooms
- Fireplace in Primary Bedroom
- Walk-In Closet
- 3.5 Bathrooms
- Dual Vanity Sinks in Primary Bathroom
Laundry
- Laundry in unit
- Dryer
- Washer
Outdoor Features
- Covered patio or porch
Schools
- Tavan Elementary School
- Ingleside Middle School
- Arcadia High School
Utilities
- Refrigerated Cooling System
- Zoned Heating
- Heating System Uses Natural Gas
- High Speed Internet
- Cable TV Available
Community Details
- No Home Owners Association
- Dennis Manor 3 Subdivision
Listing and Financial Details
- Tax Lot 90
- Assessor Parcel Number 127-11-021
Ownership History
Purchase Details
Home Financials for this Owner
Home Financials are based on the most recent Mortgage that was taken out on this home.Purchase Details
Home Financials for this Owner
Home Financials are based on the most recent Mortgage that was taken out on this home.Purchase Details
Home Financials for this Owner
Home Financials are based on the most recent Mortgage that was taken out on this home.Purchase Details
Home Financials for this Owner
Home Financials are based on the most recent Mortgage that was taken out on this home.Purchase Details
Purchase Details
Purchase Details
Home Financials for this Owner
Home Financials are based on the most recent Mortgage that was taken out on this home.Purchase Details
Similar Homes in Phoenix, AZ
Home Values in the Area
Average Home Value in this Area
Purchase History
| Date | Type | Sale Price | Title Company |
|---|---|---|---|
| Warranty Deed | $482,500 | Fidelity Natl Title Agency I | |
| Interfamily Deed Transfer | -- | Fidelity Natl Title Agency I | |
| Interfamily Deed Transfer | -- | Fidelity Natl Title Agency I | |
| Warranty Deed | $475,000 | The Talon Group | |
| Warranty Deed | $357,000 | Commonwealth Title | |
| Warranty Deed | $170,000 | Security Title Agency | |
| Joint Tenancy Deed | -- | Security Title Agency | |
| Joint Tenancy Deed | -- | -- | |
| Warranty Deed | -- | -- | |
| Quit Claim Deed | -- | -- |
Mortgage History
| Date | Status | Loan Amount | Loan Type |
|---|---|---|---|
| Open | $128,000 | Credit Line Revolving | |
| Open | $386,000 | New Conventional | |
| Previous Owner | $385,200 | New Conventional | |
| Previous Owner | $35,000 | Credit Line Revolving | |
| Previous Owner | $380,000 | New Conventional | |
| Previous Owner | $285,600 | New Conventional | |
| Previous Owner | $87,500 | Seller Take Back | |
| Closed | $53,550 | No Value Available |
Property History
| Date | Event | Price | Change | Sq Ft Price |
|---|---|---|---|---|
| 12/21/2021 12/21/21 | Sold | $869,643 | -5.0% | $273 / Sq Ft |
| 11/09/2021 11/09/21 | Pending | -- | -- | -- |
| 10/28/2021 10/28/21 | Price Changed | $915,000 | -5.2% | $287 / Sq Ft |
| 10/21/2021 10/21/21 | Price Changed | $965,000 | -1.0% | $302 / Sq Ft |
| 10/07/2021 10/07/21 | Price Changed | $975,000 | -2.4% | $306 / Sq Ft |
| 09/14/2021 09/14/21 | For Sale | $999,000 | +107.0% | $313 / Sq Ft |
| 12/16/2016 12/16/16 | Sold | $482,500 | -1.5% | $174 / Sq Ft |
| 11/01/2016 11/01/16 | Pending | -- | -- | -- |
| 10/11/2016 10/11/16 | Price Changed | $490,000 | -1.8% | $176 / Sq Ft |
| 09/07/2016 09/07/16 | For Sale | $499,000 | -- | $179 / Sq Ft |
Tax History Compared to Growth
Tax History
| Year | Tax Paid | Tax Assessment Tax Assessment Total Assessment is a certain percentage of the fair market value that is determined by local assessors to be the total taxable value of land and additions on the property. | Land | Improvement |
|---|---|---|---|---|
| 2025 | $3,035 | $43,223 | -- | -- |
| 2024 | $2,946 | $41,164 | -- | -- |
| 2023 | $2,946 | $72,230 | $14,440 | $57,790 |
| 2022 | $2,841 | $57,900 | $11,580 | $46,320 |
| 2021 | $2,981 | $52,710 | $10,540 | $42,170 |
| 2020 | $2,935 | $50,510 | $10,100 | $40,410 |
| 2019 | $2,840 | $44,750 | $8,950 | $35,800 |
| 2018 | $2,748 | $38,100 | $7,620 | $30,480 |
| 2017 | $2,516 | $38,630 | $7,720 | $30,910 |
| 2016 | $2,450 | $38,860 | $7,770 | $31,090 |
| 2015 | $2,242 | $38,820 | $7,760 | $31,060 |
Agents Affiliated with this Home
-
Suzanne Danesi

Seller's Agent in 2021
Suzanne Danesi
HomeSmart
(602) 509-3850
5 in this area
10 Total Sales
-
Amy Dillon

Buyer's Agent in 2021
Amy Dillon
Realty One Group
(480) 993-6575
1 in this area
2 Total Sales
-
C
Seller's Agent in 2016
Christopher Karas
Compass
-
Marissa Kline

Seller Co-Listing Agent in 2016
Marissa Kline
Compass
(602) 821-4479
28 in this area
73 Total Sales
-
Maggie Turner
M
Buyer's Agent in 2016
Maggie Turner
Realty Executives
(602) 741-7889
2 in this area
23 Total Sales
Map
Source: Arizona Regional Multiple Listing Service (ARMLS)
MLS Number: 5493979
APN: 127-11-021
- 4246 E Mulberry Dr
- 3416 N 44th St Unit 70
- 3416 N 44th St Unit 43
- 3416 N 44th St Unit 51
- 3416 N 44th St Unit 35
- 3416 N 44th St Unit 5
- 4339 E Osborn Rd Unit 3
- 4343 E Osborn Rd Unit 2
- 4215 E Flower St
- 3221 N 41st Place
- 4223 E Clarendon Ave
- 4461 E Flower St Unit 20
- 4461 E Flower St
- 4243 E Avalon Dr
- 4456 E Earll Dr
- 4124 E Indianola Ave
- 4331 E Avalon Dr
- 4035 E Indianola Ave
- 3139 N 40th St
- 4336 E Piccadilly Rd
