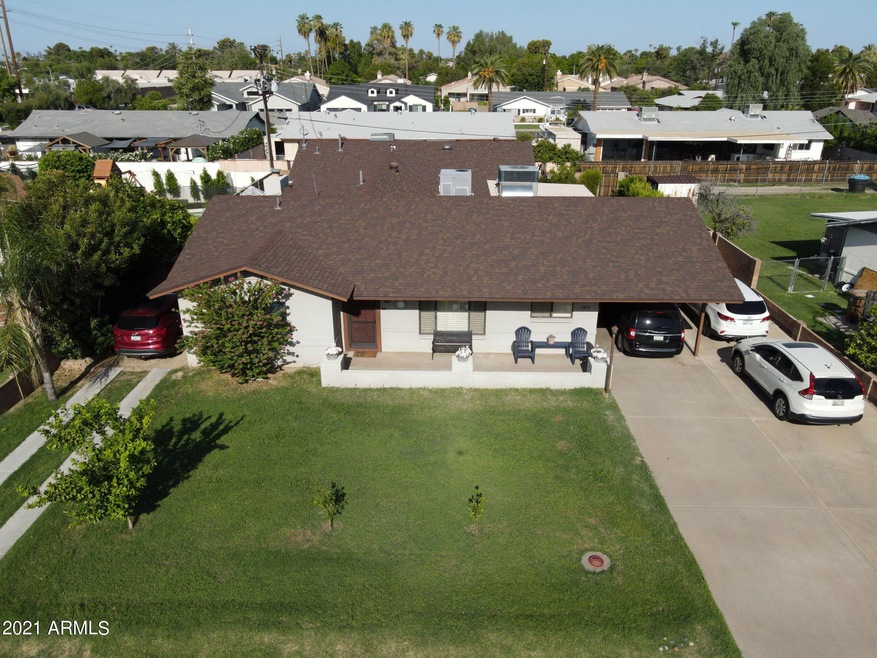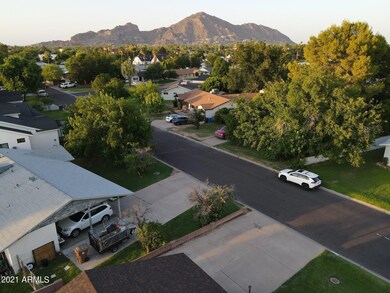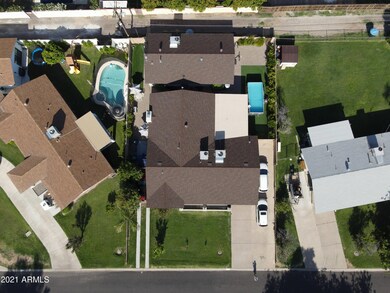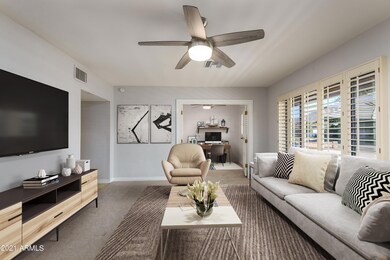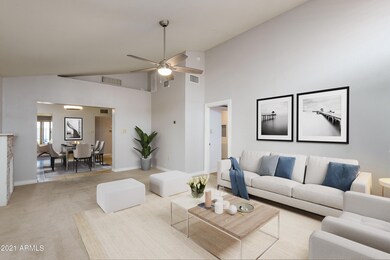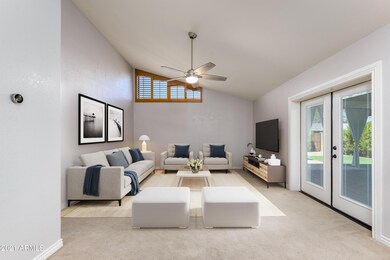
3410 N 43rd Place Phoenix, AZ 85018
Camelback East Village NeighborhoodHighlights
- Guest House
- RV Access or Parking
- Granite Countertops
- Tavan Elementary School Rated A
- Vaulted Ceiling
- Private Yard
About This Home
As of December 2021HUGE PRICE REDUCTION! This 3191 sq. ft. home, is nestled in the popular Arcadia area and boasts a 2259 sq. ft. main home AND a fully updated separate media/hobby room. The main home has 4 bedrooms and 3 baths, a split floorplan, formal living room, large family room with vaulted ceilings, a beautifully updated main bedroom with a walk-in closet and en-suite bath. The open kitchen with white cabinets, granite counters and stainless appliances and breakfast bar as well as an inside laundry are a plus! The media/hobby room has a sink and dishwasher with a granite island, two large rooms, full bath and inside laundry. It also has its own yard, patio, parking and separate entrance.
Home Details
Home Type
- Single Family
Est. Annual Taxes
- $2,935
Year Built
- Built in 1954
Lot Details
- 9,899 Sq Ft Lot
- Block Wall Fence
- Artificial Turf
- Private Yard
- Grass Covered Lot
Parking
- 5 Open Parking Spaces
- 1 Car Garage
- 1 Carport Space
- RV Access or Parking
Home Design
- Wood Frame Construction
- Composition Roof
- Block Exterior
Interior Spaces
- 3,191 Sq Ft Home
- 1-Story Property
- Vaulted Ceiling
- Ceiling Fan
- Fireplace
- Double Pane Windows
Kitchen
- Breakfast Bar
- Granite Countertops
Flooring
- Carpet
- Laminate
- Tile
Bedrooms and Bathrooms
- 5 Bedrooms
- Remodeled Bathroom
- 4 Bathrooms
Outdoor Features
- Covered patio or porch
- Outdoor Storage
Schools
- Tavan Elementary School
- Ingleside Middle School
- Arcadia High School
Utilities
- Zoned Heating and Cooling System
- Heating System Uses Natural Gas
- Tankless Water Heater
- High Speed Internet
- Cable TV Available
Additional Features
- Guest House
- Flood Irrigation
Community Details
- No Home Owners Association
- Association fees include no fees
- Dennis Manor 3 Subdivision
Listing and Financial Details
- Tax Lot 90
- Assessor Parcel Number 127-11-021
Ownership History
Purchase Details
Home Financials for this Owner
Home Financials are based on the most recent Mortgage that was taken out on this home.Purchase Details
Home Financials for this Owner
Home Financials are based on the most recent Mortgage that was taken out on this home.Purchase Details
Home Financials for this Owner
Home Financials are based on the most recent Mortgage that was taken out on this home.Purchase Details
Home Financials for this Owner
Home Financials are based on the most recent Mortgage that was taken out on this home.Purchase Details
Purchase Details
Purchase Details
Home Financials for this Owner
Home Financials are based on the most recent Mortgage that was taken out on this home.Purchase Details
Similar Homes in Phoenix, AZ
Home Values in the Area
Average Home Value in this Area
Purchase History
| Date | Type | Sale Price | Title Company |
|---|---|---|---|
| Warranty Deed | $482,500 | Fidelity Natl Title Agency I | |
| Interfamily Deed Transfer | -- | Fidelity Natl Title Agency I | |
| Interfamily Deed Transfer | -- | Fidelity Natl Title Agency I | |
| Warranty Deed | $475,000 | The Talon Group | |
| Warranty Deed | $357,000 | Commonwealth Title | |
| Warranty Deed | $170,000 | Security Title Agency | |
| Joint Tenancy Deed | -- | Security Title Agency | |
| Joint Tenancy Deed | -- | -- | |
| Warranty Deed | -- | -- | |
| Quit Claim Deed | -- | -- |
Mortgage History
| Date | Status | Loan Amount | Loan Type |
|---|---|---|---|
| Open | $128,000 | Credit Line Revolving | |
| Open | $386,000 | New Conventional | |
| Previous Owner | $385,200 | New Conventional | |
| Previous Owner | $35,000 | Credit Line Revolving | |
| Previous Owner | $380,000 | New Conventional | |
| Previous Owner | $285,600 | New Conventional | |
| Previous Owner | $87,500 | Seller Take Back | |
| Closed | $53,550 | No Value Available |
Property History
| Date | Event | Price | Change | Sq Ft Price |
|---|---|---|---|---|
| 12/21/2021 12/21/21 | Sold | $869,643 | -5.0% | $273 / Sq Ft |
| 11/09/2021 11/09/21 | Pending | -- | -- | -- |
| 10/28/2021 10/28/21 | Price Changed | $915,000 | -5.2% | $287 / Sq Ft |
| 10/21/2021 10/21/21 | Price Changed | $965,000 | -1.0% | $302 / Sq Ft |
| 10/07/2021 10/07/21 | Price Changed | $975,000 | -2.4% | $306 / Sq Ft |
| 09/14/2021 09/14/21 | For Sale | $999,000 | +107.0% | $313 / Sq Ft |
| 12/16/2016 12/16/16 | Sold | $482,500 | -1.5% | $174 / Sq Ft |
| 11/01/2016 11/01/16 | Pending | -- | -- | -- |
| 10/11/2016 10/11/16 | Price Changed | $490,000 | -1.8% | $176 / Sq Ft |
| 09/07/2016 09/07/16 | For Sale | $499,000 | -- | $179 / Sq Ft |
Tax History Compared to Growth
Tax History
| Year | Tax Paid | Tax Assessment Tax Assessment Total Assessment is a certain percentage of the fair market value that is determined by local assessors to be the total taxable value of land and additions on the property. | Land | Improvement |
|---|---|---|---|---|
| 2025 | $3,035 | $43,223 | -- | -- |
| 2024 | $2,946 | $41,164 | -- | -- |
| 2023 | $2,946 | $72,230 | $14,440 | $57,790 |
| 2022 | $2,841 | $57,900 | $11,580 | $46,320 |
| 2021 | $2,981 | $52,710 | $10,540 | $42,170 |
| 2020 | $2,935 | $50,510 | $10,100 | $40,410 |
| 2019 | $2,840 | $44,750 | $8,950 | $35,800 |
| 2018 | $2,748 | $38,100 | $7,620 | $30,480 |
| 2017 | $2,516 | $38,630 | $7,720 | $30,910 |
| 2016 | $2,450 | $38,860 | $7,770 | $31,090 |
| 2015 | $2,242 | $38,820 | $7,760 | $31,060 |
Agents Affiliated with this Home
-

Seller's Agent in 2021
Suzanne Danesi
HomeSmart
(602) 509-3850
5 in this area
9 Total Sales
-

Buyer's Agent in 2021
Amy Dillon
Realty One Group
(480) 993-6575
1 in this area
2 Total Sales
-
C
Seller's Agent in 2016
Christopher Karas
Compass
-

Seller Co-Listing Agent in 2016
Marissa Kline
Compass
(602) 821-4479
27 in this area
70 Total Sales
-
M
Buyer's Agent in 2016
Maggie Turner
Fathom Realty Elite
(602) 741-7889
2 in this area
26 Total Sales
Map
Source: Arizona Regional Multiple Listing Service (ARMLS)
MLS Number: 6293640
APN: 127-11-021
- 4246 E Mulberry Dr
- 3416 N 44th St Unit 70
- 3416 N 44th St Unit 43
- 3416 N 44th St Unit 35
- 3416 N 44th St Unit 5
- 4328 E Mulberry Dr Unit 7
- 4306 E Flower St
- 4305 E Flower St
- 4308 E Weldon Ave
- 4333 E Indianola Ave
- 4243 E Avalon Dr
- 4124 E Indianola Ave
- 3139 N 40th St
- 3720 N 40th Place
- 4002 N 44th Place
- 4002 E Clarendon Ave
- 4526 E Earll Dr
- 4202 E Catalina Dr
- 3933 E Flower St
- 4219 E Catalina Dr
