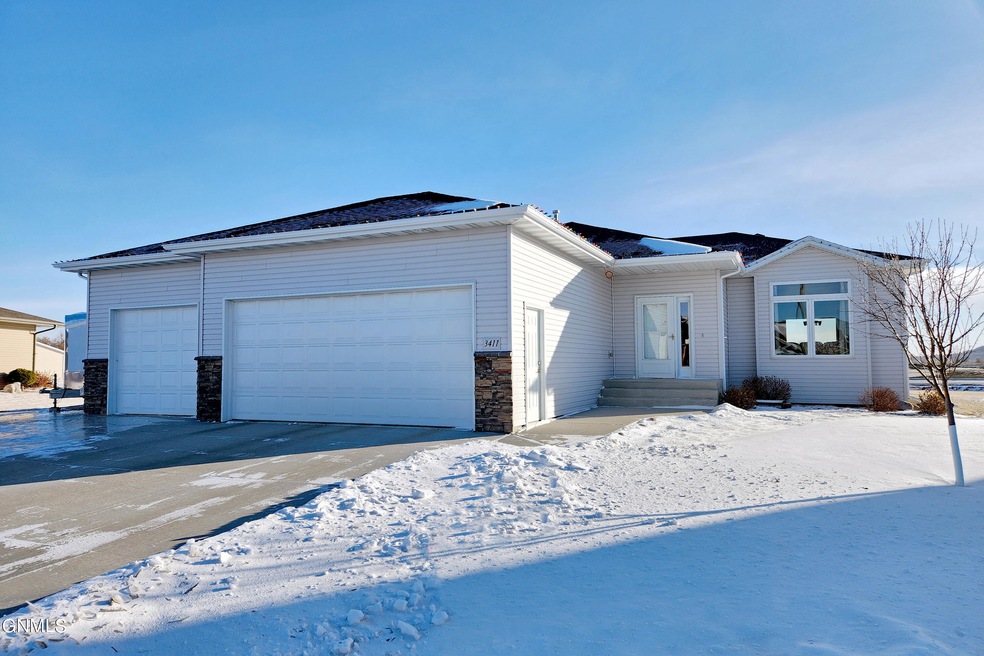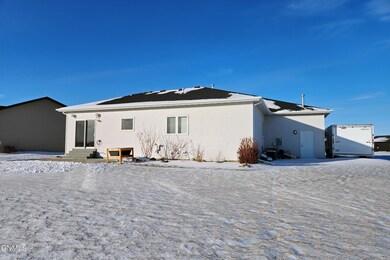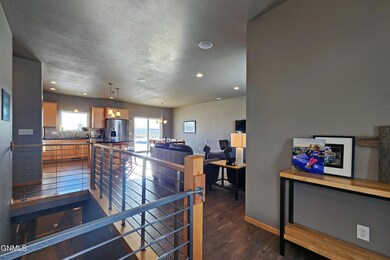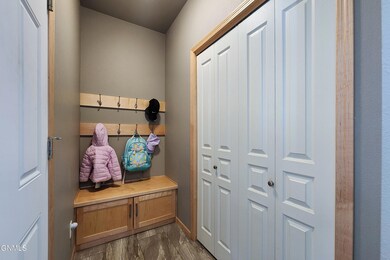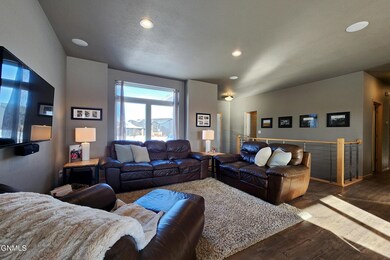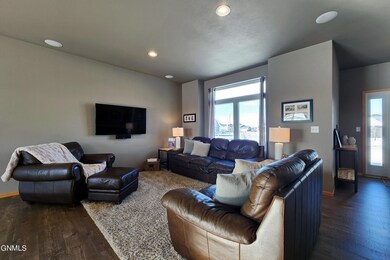
3411 Genoa Ct SE Mandan, ND 58554
Estimated Value: $469,000 - $496,777
Highlights
- 2-Story Property
- No HOA
- 3 Car Attached Garage
- Main Floor Primary Bedroom
- Cul-De-Sac
- Wet Bar
About This Home
As of March 2024Welcome to this charming ranch home that combines comfort and functionality in a great location near Prairie West Golf Course, Lakewood Elementary, and the Lakewood Marina! With four bedrooms and three baths, this residence offers ample space for your needs. The EXTRA DEEP 3-stall heated garage ensures plenty of room for vehicles, additional storage, and projects or hobbies, and has hot and cold water. The patio and fire pit in the expansive yard provide the ideal setting for outdoor activities and relaxation. The convenient camper pad allows for additional parking, and covenants allow outbuildings as well, so all of your needs could be covered! What sets this property apart is the absence of back yard neighbors, providing a sense of privacy and tranquility. As you step inside, you'll notice the thoughtful design with custom features throughout, such as the stainless steel and maple railing. The main floor boasts a spacious and open layout, adorned with maple trim and cabinets that add warmth and elegance to the living spaces. The kitchen is a chef's dream, that offers ample storage and a stylish aesthetic. The convenience of having the laundry on the main floor adds to the practicality of daily living. The large primary suite features a walk-in closet for your wardrobe needs and plenty of bathroom storage, and is a private retreat, ensuring a peaceful haven for relaxation. Entertaining is a delight with the large rec room that showcases a stunning stone fireplace, creating a cozy ambiance for gatherings. The large, custom wet bar adds a touch of sophistication, providing the perfect space to unwind, entertain guests, or both! The audio system is a bonus, with living room and rec room each having a surround sound system, as well as audio packages in the kitchen, dining, upstairs baths, primary bedroom, garage, and patio, each with the ability to be controlled together or separately. Additionally, the basement offers plenty of storage space, catering to your organizational needs. Whether you're looking for a quiet refuge at the end of the day or a place to entertain, this one-level ranch home combines functionality, style, and a touch of luxury to create the perfect living space. Call your agent for a showing today!
Home Details
Home Type
- Single Family
Est. Annual Taxes
- $5,429
Year Built
- Built in 2015
Lot Details
- 0.57 Acre Lot
- Cul-De-Sac
- Landscaped
- Level Lot
- Front and Back Yard Sprinklers
Parking
- 3 Car Attached Garage
- Parking Pad
- Heated Garage
- Inside Entrance
- Front Facing Garage
- Garage Door Opener
- Driveway
- Additional Parking
- On-Street Parking
Home Design
- 2-Story Property
- Shingle Roof
- Vinyl Siding
- Concrete Perimeter Foundation
- Stone
Interior Spaces
- Wet Bar
- Sound System
- Ceiling Fan
- Window Treatments
- Entrance Foyer
- Family Room with Fireplace
- Living Room
- Dining Room
Kitchen
- Range
- Dishwasher
- Disposal
Flooring
- Carpet
- Laminate
- Vinyl
Bedrooms and Bathrooms
- 4 Bedrooms
- Primary Bedroom on Main
- Walk-In Closet
Laundry
- Laundry Room
- Laundry on main level
Finished Basement
- Interior Basement Entry
- Sump Pump
- Fireplace in Basement
- Basement Storage
- Basement Window Egress
Home Security
- Home Security System
- Fire and Smoke Detector
Outdoor Features
- Patio
- Fire Pit
- Exterior Lighting
- Rain Gutters
Location
- Property is near a golf course
Schools
- Mandan Middle School
- Mandan High School
Utilities
- Forced Air Heating and Cooling System
- Natural Gas Connected
Community Details
- No Home Owners Association
- Lakewood 7Th Subdivision
Listing and Financial Details
- Assessor Parcel Number 65-6110515
Ownership History
Purchase Details
Home Financials for this Owner
Home Financials are based on the most recent Mortgage that was taken out on this home.Purchase Details
Home Financials for this Owner
Home Financials are based on the most recent Mortgage that was taken out on this home.Purchase Details
Home Financials for this Owner
Home Financials are based on the most recent Mortgage that was taken out on this home.Purchase Details
Home Financials for this Owner
Home Financials are based on the most recent Mortgage that was taken out on this home.Purchase Details
Similar Homes in Mandan, ND
Home Values in the Area
Average Home Value in this Area
Purchase History
| Date | Buyer | Sale Price | Title Company |
|---|---|---|---|
| Mettler Jamie | $470,000 | Quality Title | |
| Mettler Jamie | $470,000 | Quality Title | |
| Burt Isaak | $470,000 | None Listed On Document | |
| Meidinger Jason | -- | -- | |
| Meidinger Jason | $273,535 | None Available | |
| Diversity Homes Inc | $149,700 | Bismarck Title Company |
Mortgage History
| Date | Status | Borrower | Loan Amount |
|---|---|---|---|
| Open | Mettler Jamie | $246,000 | |
| Closed | Mettler Jamie | $246,000 | |
| Previous Owner | Isaak Burton L | $469,845 | |
| Previous Owner | Meidinger Jason | $90,000 | |
| Previous Owner | Meidinger Jason | $260,000 | |
| Previous Owner | Meidinger Jason | $50,000 | |
| Previous Owner | Meidinger Jason | $218,800 | |
| Previous Owner | Diversity Homes Inc | $190,400 |
Property History
| Date | Event | Price | Change | Sq Ft Price |
|---|---|---|---|---|
| 03/29/2024 03/29/24 | Sold | -- | -- | -- |
| 01/27/2024 01/27/24 | Pending | -- | -- | -- |
| 01/18/2024 01/18/24 | For Sale | $478,000 | -- | $192 / Sq Ft |
Tax History Compared to Growth
Tax History
| Year | Tax Paid | Tax Assessment Tax Assessment Total Assessment is a certain percentage of the fair market value that is determined by local assessors to be the total taxable value of land and additions on the property. | Land | Improvement |
|---|---|---|---|---|
| 2024 | $7,565 | $214,100 | $0 | $0 |
| 2023 | $7,640 | $214,650 | $0 | $0 |
| 2022 | $7,119 | $196,600 | $0 | $0 |
| 2021 | $6,700 | $178,850 | $0 | $0 |
| 2020 | $6,179 | $216,200 | $0 | $0 |
| 2019 | $6,044 | $134,000 | $0 | $0 |
| 2018 | $5,813 | $134,000 | $27,500 | $106,500 |
| 2017 | $4,957 | $94,450 | $27,500 | $66,950 |
| 2016 | $4,743 | $86,950 | $20,000 | $66,950 |
| 2015 | $2,425 | $11,750 | $11,750 | $0 |
| 2014 | $1,151 | $11,750 | $11,750 | $0 |
| 2013 | $721 | $5,550 | $5,550 | $0 |
Agents Affiliated with this Home
-
MELANIE STAIGER
M
Seller's Agent in 2024
MELANIE STAIGER
CENTURY 21 Morrison Realty
(701) 400-2482
241 Total Sales
-
Kayla Haugen
K
Seller Co-Listing Agent in 2024
Kayla Haugen
CENTURY 21 Morrison Realty
(701) 303-0595
198 Total Sales
-
AMY ASCHE
A
Buyer's Agent in 2024
AMY ASCHE
BIANCO REALTY, INC.
(701) 426-0107
165 Total Sales
Map
Source: Bismarck Mandan Board of REALTORS®
MLS Number: 4011444
APN: 65-6110515
- 2525 Dutton Cir SE
- 2415 Dutton Cir SE
- 2416 Dutton Cir SE
- 2428 Dutton Cir SE
- 3901 21st St SE
- 3520 Amity Cir
- 3814 Lillian Ct SE
- 3810 Lillian Ct SE
- 4103 Bayport Place SE
- 4221 Shaun Ln Unit 2
- 2510 Nash Ln Unit 4
- 4004 Bayport Place SE
- 2812 Douglas Place SE
- 2238 Shoal Loop SE
- 4604 29th St SE Unit 1
- 2445 Waterpark Loop SE
- 2435 Water Park Loop SE
- 4521 Sundancer Loop SE Unit 3
- 3701 Bay Shore Bend SE
- 0000 Lot A
- 3411 Genoa Ct SE
- 3413 Genoa Ct SE
- 3409 Genoa Ct SE
- 3412 Genoa Ct SE
- 3407 Genoa Ct SE
- 3408 Genoa Ct SE
- 3405 Genoa Ct SE
- 2617 34th Ave SE
- 2601 34th Ave SE
- 2609 34th Ave SE
- 2605 34th Ave SE
- 2613 34th Ave SE
- 2513 34th Ave SE
- 3406 Genoa Ct SE
- 3403 Genoa Ct SE
- 3402 Genoa Ct SE
- 2509 34th Ave SE
- 3404 Genoa Ct SE
- 2505 34th Ave SE
- 2501 34th Ave SE
