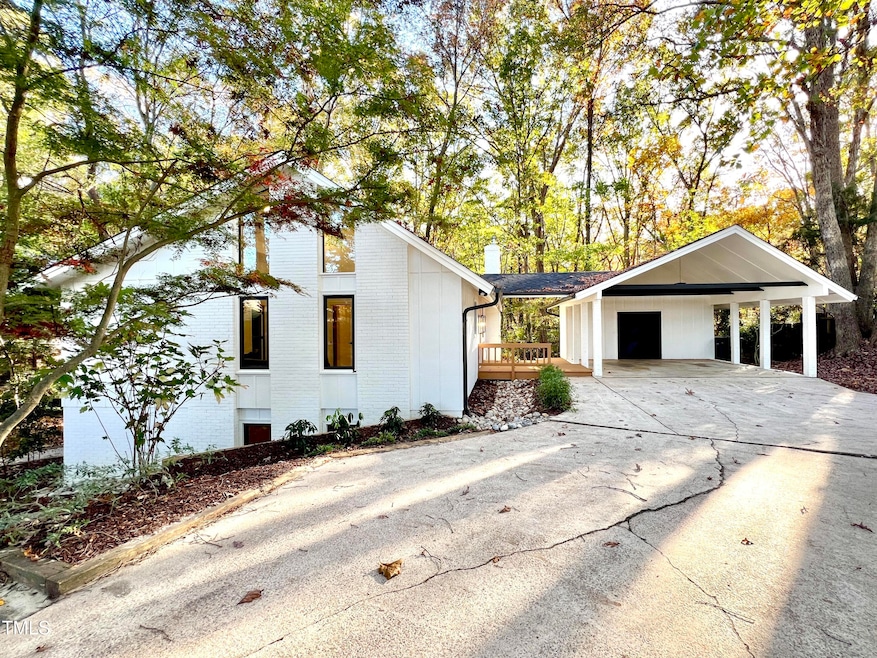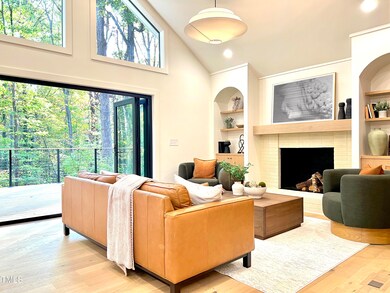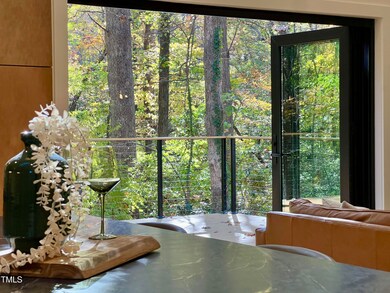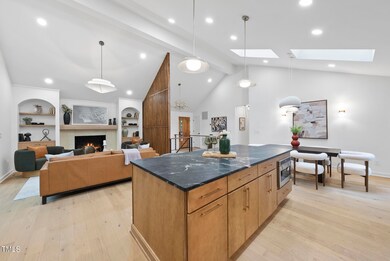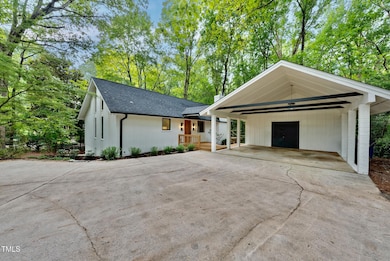
3413 Horton St Raleigh, NC 27607
Glenwood NeighborhoodHighlights
- 0.63 Acre Lot
- Open Floorplan
- Contemporary Architecture
- Lacy Elementary Rated A
- Deck
- Wooded Lot
About This Home
As of February 2025Step into this property and become part of its story—a tale of rare natural privacy and curated design, offering serene wooded views and direct access to nearby greenway trails. Fully renovated for modern living, this four-bedroom contemporary home boasts all-new mechanical systems paired with high-end, warm-toned finishes. The open-concept main floor is illuminated by a vaulted skylit ceiling and highlights an expansive triple-door deck that overlooks the serene wooded natural area. The luxurious main floor primary suite features ample closet space and a spa-inspired ensuite bath designed to promote daily wellness and tranquility. Descending the stylish steel cable stairway, you'll find a large family room on the basement level, anchored by a gas fireplace and custom built-in shelving. This room opens onto a private screened porch with peaceful ground-level views, ideal for quiet moments with nature. The lower level also includes three additional bedrooms, perfect for guest accommodations, a home office, or creative space. 3413 Horton St was expertly renovated by local contractor Luis Valencia of Pro Finishes NC.
Home Details
Home Type
- Single Family
Est. Annual Taxes
- $5,591
Year Built
- Built in 1972
Lot Details
- 0.63 Acre Lot
- North Facing Home
- Wooded Lot
Home Design
- Contemporary Architecture
- Brick Veneer
- Slab Foundation
- Architectural Shingle Roof
- Wood Siding
Interior Spaces
- 2-Story Property
- Open Floorplan
- Vaulted Ceiling
- Ceiling Fan
- Gas Fireplace
- Family Room with Fireplace
- Living Room
- Dining Room
- Screened Porch
Kitchen
- Gas Range
- Range Hood
- Microwave
- Dishwasher
- Kitchen Island
- Stone Countertops
- Disposal
Flooring
- Wood
- Tile
Bedrooms and Bathrooms
- 4 Bedrooms
- Primary Bedroom on Main
- Double Vanity
Laundry
- Laundry Room
- Laundry on lower level
Finished Basement
- Walk-Out Basement
- Basement Fills Entire Space Under The House
- Interior Basement Entry
- French Drain
- Natural lighting in basement
Parking
- 2 Parking Spaces
- 2 Attached Carport Spaces
Outdoor Features
- Deck
- Outdoor Storage
Schools
- Lacy Elementary School
- Martin Middle School
- Broughton High School
Utilities
- Forced Air Heating and Cooling System
- Heating System Uses Natural Gas
- Tankless Water Heater
Listing and Financial Details
- Assessor Parcel Number 0795203126
Community Details
Overview
- No Home Owners Association
- Ridgecrest Subdivision
Recreation
- Community Pool
Ownership History
Purchase Details
Home Financials for this Owner
Home Financials are based on the most recent Mortgage that was taken out on this home.Purchase Details
Home Financials for this Owner
Home Financials are based on the most recent Mortgage that was taken out on this home.Purchase Details
Purchase Details
Similar Homes in Raleigh, NC
Home Values in the Area
Average Home Value in this Area
Purchase History
| Date | Type | Sale Price | Title Company |
|---|---|---|---|
| Warranty Deed | $1,160,000 | Key Title | |
| Warranty Deed | $690,000 | None Listed On Document | |
| Warranty Deed | -- | -- | |
| Deed | $55,500 | -- |
Mortgage History
| Date | Status | Loan Amount | Loan Type |
|---|---|---|---|
| Open | $986,000 | New Conventional | |
| Previous Owner | $655,500 | New Conventional | |
| Previous Owner | $142,000 | Unknown |
Property History
| Date | Event | Price | Change | Sq Ft Price |
|---|---|---|---|---|
| 02/28/2025 02/28/25 | Sold | $1,160,000 | +0.9% | $472 / Sq Ft |
| 01/12/2025 01/12/25 | Pending | -- | -- | -- |
| 12/18/2024 12/18/24 | For Sale | $1,150,000 | -0.9% | $468 / Sq Ft |
| 12/18/2024 12/18/24 | Off Market | $1,160,000 | -- | -- |
| 11/08/2024 11/08/24 | For Sale | $1,200,000 | +3.4% | $488 / Sq Ft |
| 11/07/2024 11/07/24 | Off Market | $1,160,000 | -- | -- |
| 09/27/2024 09/27/24 | For Sale | $1,200,000 | +73.9% | $488 / Sq Ft |
| 04/23/2024 04/23/24 | Sold | $690,000 | -4.8% | $280 / Sq Ft |
| 03/20/2024 03/20/24 | Pending | -- | -- | -- |
| 03/01/2024 03/01/24 | For Sale | $725,000 | -- | $294 / Sq Ft |
Tax History Compared to Growth
Tax History
| Year | Tax Paid | Tax Assessment Tax Assessment Total Assessment is a certain percentage of the fair market value that is determined by local assessors to be the total taxable value of land and additions on the property. | Land | Improvement |
|---|---|---|---|---|
| 2024 | $5,592 | $641,543 | $525,000 | $116,543 |
| 2023 | $5,147 | $470,406 | $400,000 | $70,406 |
| 2022 | $4,783 | $470,406 | $400,000 | $70,406 |
| 2021 | $4,597 | $470,406 | $400,000 | $70,406 |
| 2020 | $4,513 | $470,406 | $400,000 | $70,406 |
| 2019 | $4,377 | $375,955 | $262,500 | $113,455 |
| 2018 | $4,128 | $375,955 | $262,500 | $113,455 |
| 2017 | $3,931 | $375,955 | $262,500 | $113,455 |
| 2016 | $3,850 | $375,955 | $262,500 | $113,455 |
| 2015 | $4,145 | $398,331 | $231,750 | $166,581 |
| 2014 | $3,931 | $398,331 | $231,750 | $166,581 |
Agents Affiliated with this Home
-
Hugh Grist

Seller's Agent in 2025
Hugh Grist
Grist Realty Inc
(919) 601-8672
2 in this area
79 Total Sales
-
Laurence Ouellette

Buyer's Agent in 2025
Laurence Ouellette
Allen Tate/Cary
(603) 493-7924
1 in this area
15 Total Sales
-
L
Buyer's Agent in 2025
Larry Ouellette
Redfin Corporation
-
Danielle Weeks

Seller's Agent in 2024
Danielle Weeks
NextHome Turn Key Realty
(919) 480-0249
1 in this area
117 Total Sales
Map
Source: Doorify MLS
MLS Number: 10055211
APN: 0795.17-20-3126-000
- 1610 Ridge Rd
- 1500 Ridge Rd
- 1419 Ridge Rd
- 1513 Dellwood Dr
- 3347 Ridgecrest Ct
- 3324 Thomas Rd
- 3317 Harden Rd
- 1323 Ridge Rd
- 1000 Marilyn Dr
- 1313 Ridge Rd
- 3416 Ocotea St
- 2004 Beecham Cir
- 3407 Churchill Rd
- 3410 Bradley Place
- 3438 Leonard St
- 3359 Hampton Rd
- 3005 Lewis Farm Rd
- 3358 Hampton Rd
- 3422 Redbud Ln
- 3034 Lewis Farm Rd
